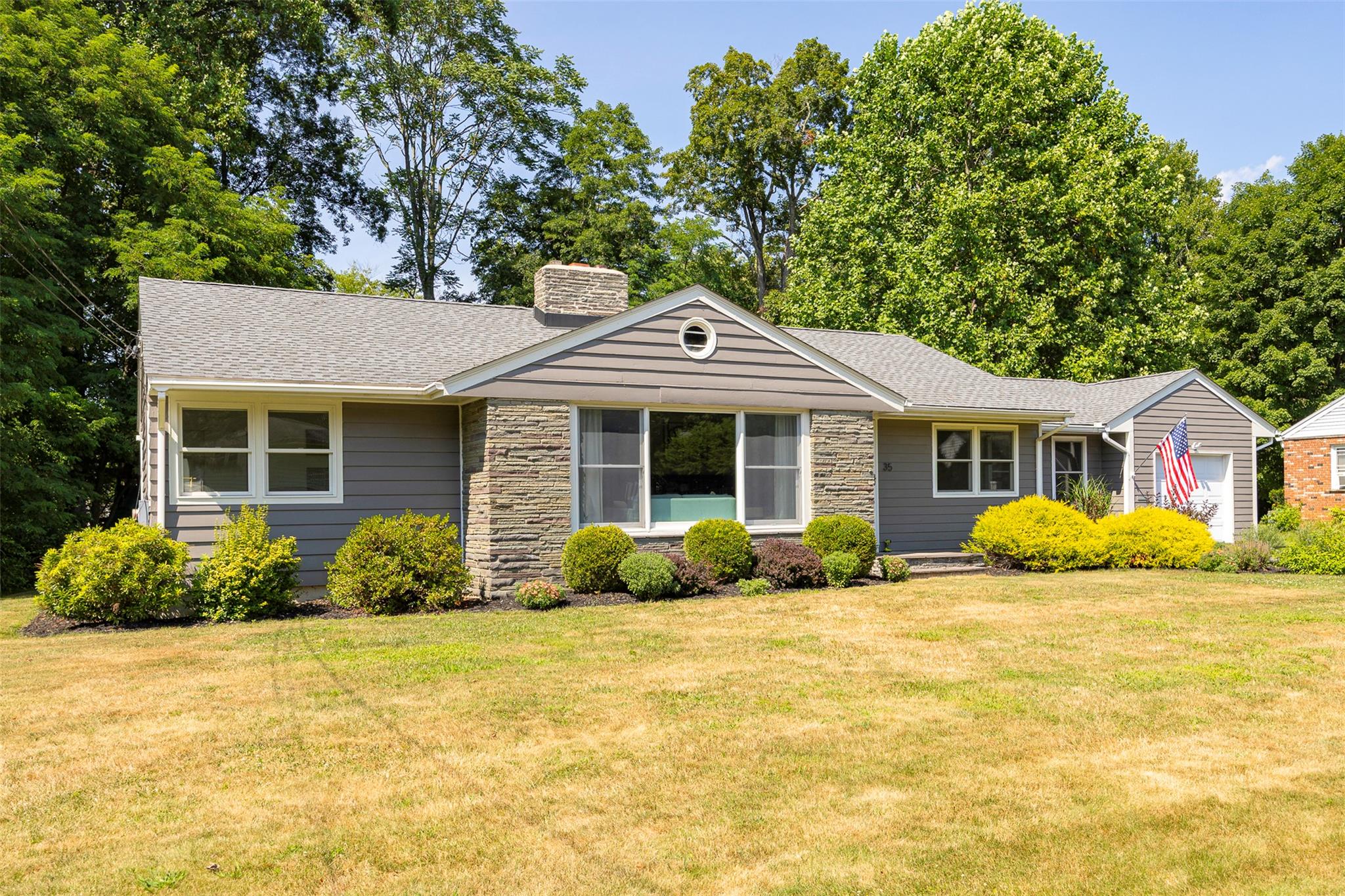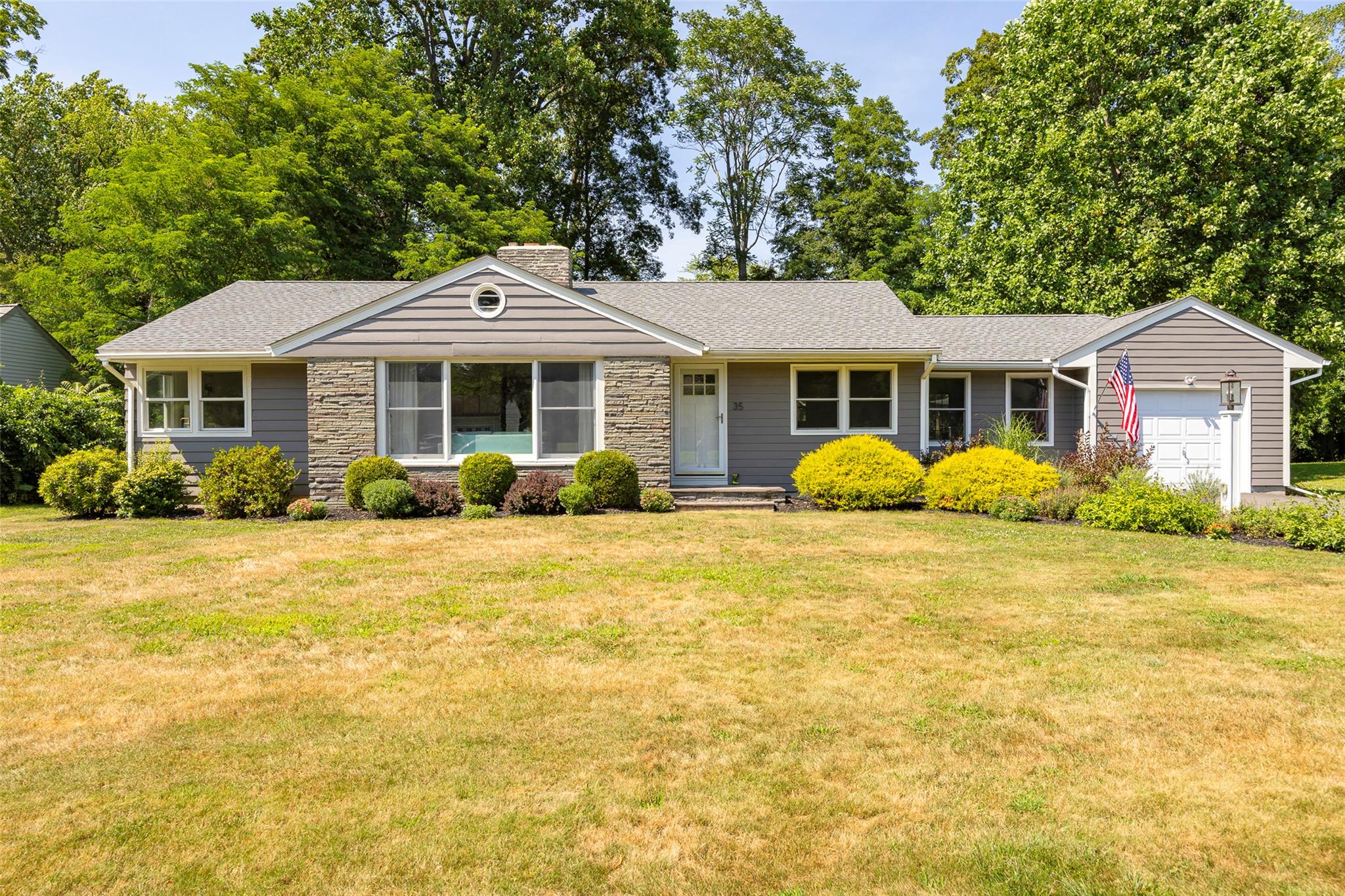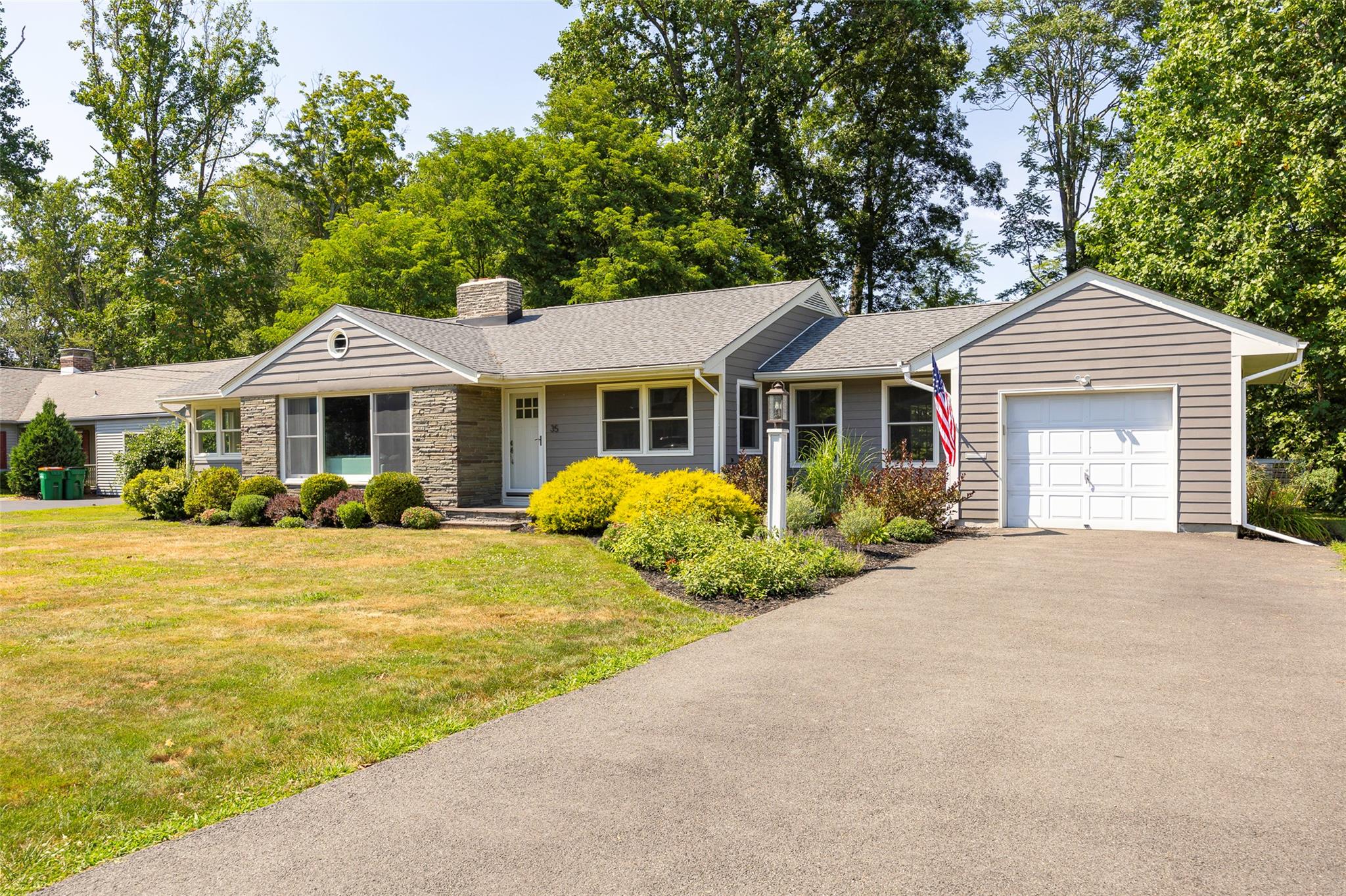


35 Fuller Lane, Hyde Park, NY 12538
$459,000
3
Beds
2
Baths
2,398
Sq Ft
Single Family
Active
Listed by
Brian Woolsey
Bhhs Hudson Valley Properties
Last updated:
August 8, 2025, 04:42 PM
MLS#
896326
Source:
One Key MLS
About This Home
Home Facts
Single Family
2 Baths
3 Bedrooms
Built in 1955
Price Summary
459,000
$191 per Sq. Ft.
MLS #:
896326
Last Updated:
August 8, 2025, 04:42 PM
Added:
8 day(s) ago
Rooms & Interior
Bedrooms
Total Bedrooms:
3
Bathrooms
Total Bathrooms:
2
Full Bathrooms:
1
Interior
Living Area:
2,398 Sq. Ft.
Structure
Structure
Architectural Style:
Ranch
Building Area:
2,398 Sq. Ft.
Year Built:
1955
Finances & Disclosures
Price:
$459,000
Price per Sq. Ft:
$191 per Sq. Ft.
Contact an Agent
Yes, I would like more information from Coldwell Banker. Please use and/or share my information with a Coldwell Banker agent to contact me about my real estate needs.
By clicking Contact I agree a Coldwell Banker Agent may contact me by phone or text message including by automated means and prerecorded messages about real estate services, and that I can access real estate services without providing my phone number. I acknowledge that I have read and agree to the Terms of Use and Privacy Notice.
Contact an Agent
Yes, I would like more information from Coldwell Banker. Please use and/or share my information with a Coldwell Banker agent to contact me about my real estate needs.
By clicking Contact I agree a Coldwell Banker Agent may contact me by phone or text message including by automated means and prerecorded messages about real estate services, and that I can access real estate services without providing my phone number. I acknowledge that I have read and agree to the Terms of Use and Privacy Notice.