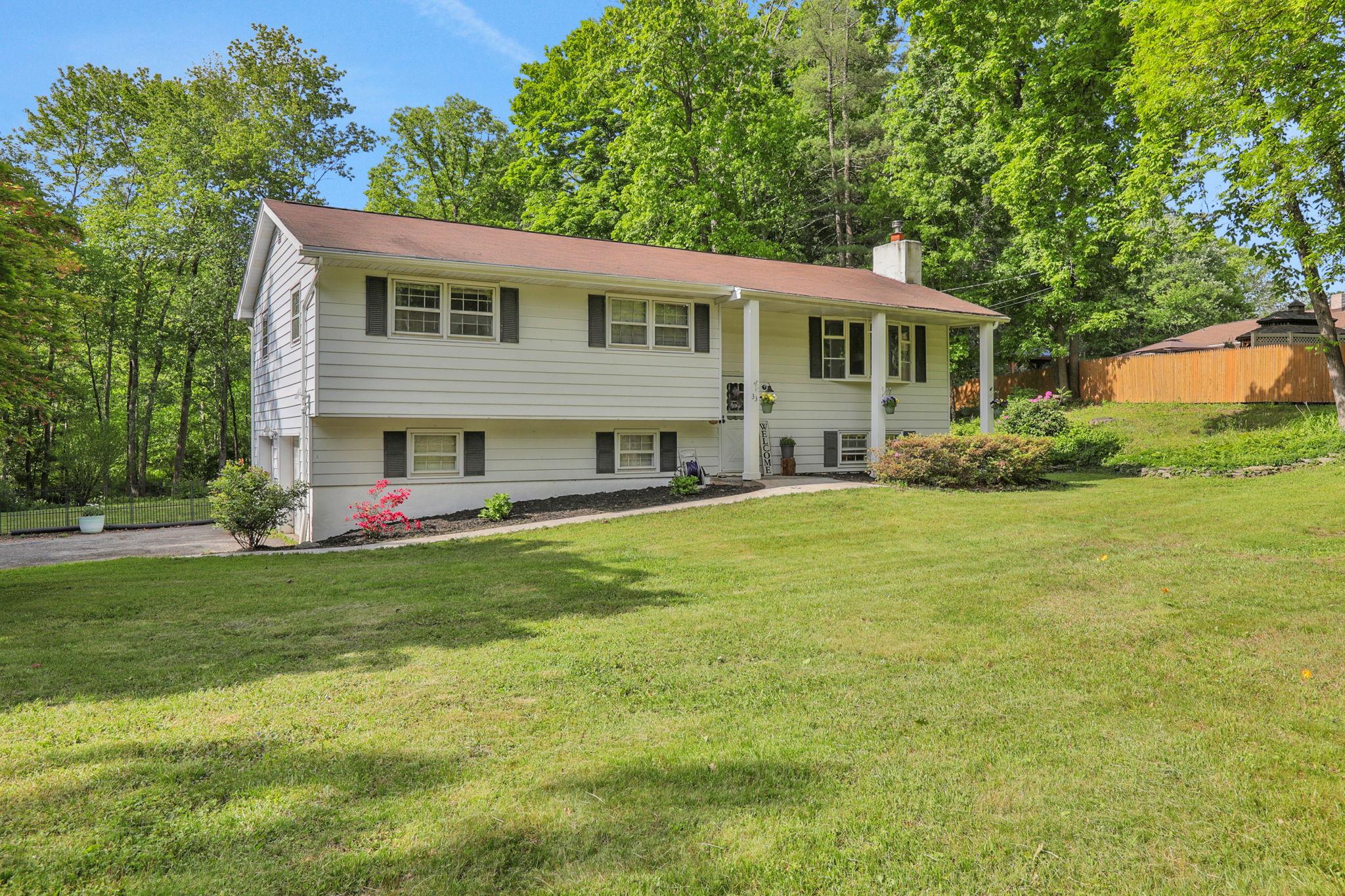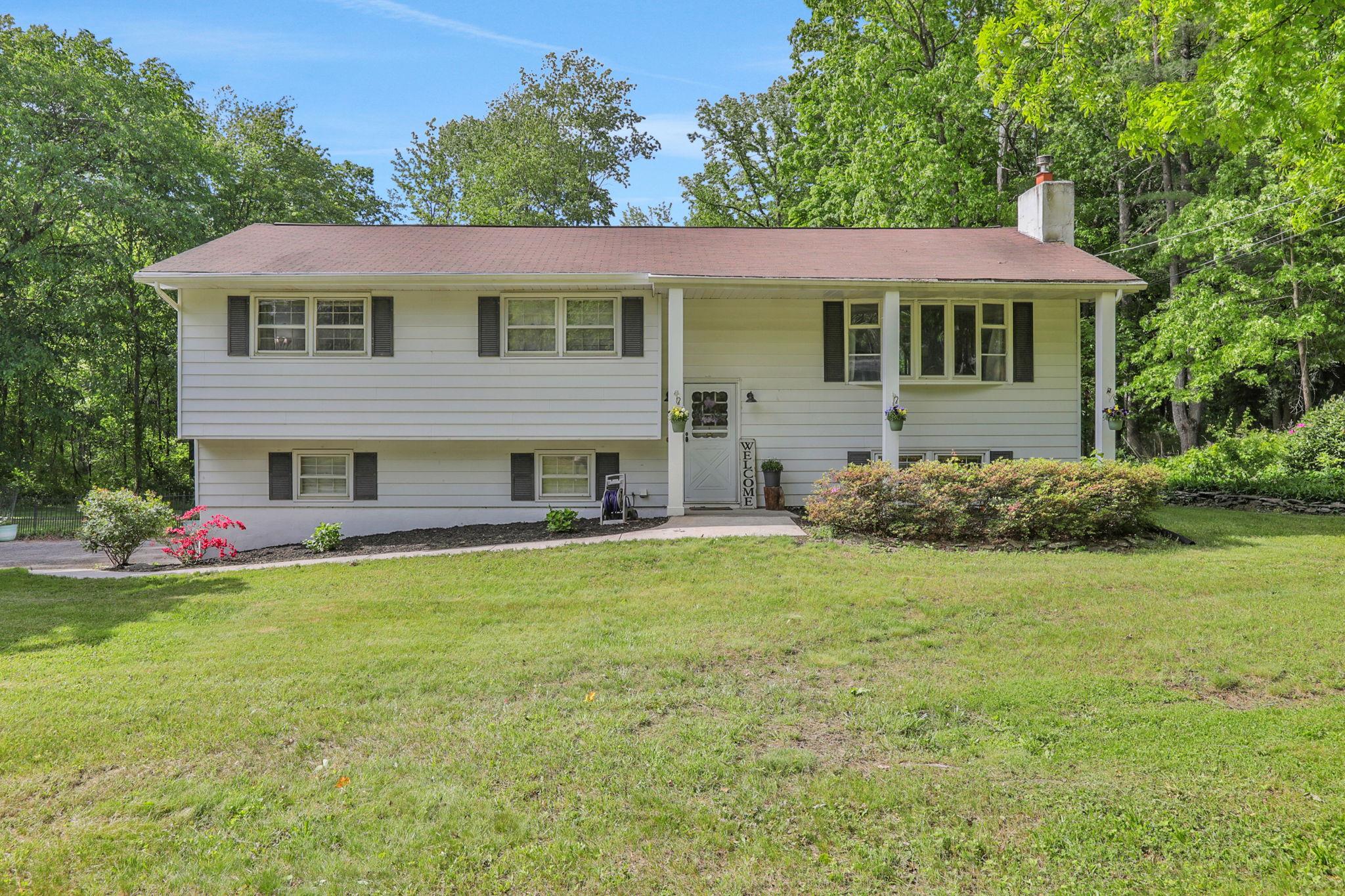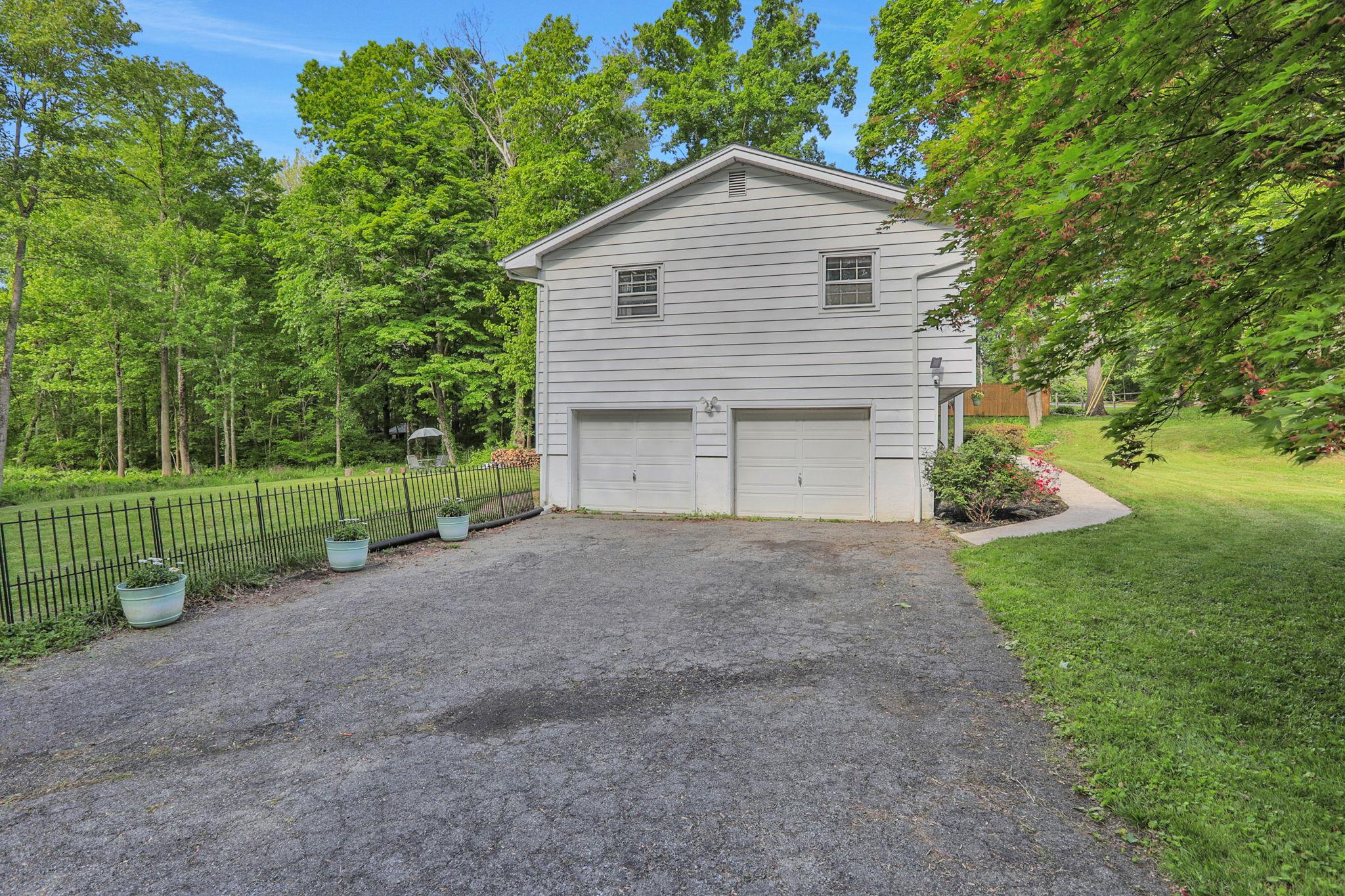


33 Greentree Drive N, Hyde Park, NY 12538
$399,900
4
Beds
3
Baths
1,884
Sq Ft
Single Family
Pending
Listed by
Britney Maddock
K. Fortuna Realty, Inc.
Last updated:
June 27, 2025, 08:28 AM
MLS#
866166
Source:
One Key MLS
About This Home
Home Facts
Single Family
3 Baths
4 Bedrooms
Built in 1964
Price Summary
399,900
$212 per Sq. Ft.
MLS #:
866166
Last Updated:
June 27, 2025, 08:28 AM
Added:
a month ago
Rooms & Interior
Bedrooms
Total Bedrooms:
4
Bathrooms
Total Bathrooms:
3
Full Bathrooms:
2
Interior
Living Area:
1,884 Sq. Ft.
Structure
Structure
Architectural Style:
Raised Ranch
Building Area:
1,884 Sq. Ft.
Year Built:
1964
Lot
Lot Size (Sq. Ft):
43,560
Finances & Disclosures
Price:
$399,900
Price per Sq. Ft:
$212 per Sq. Ft.
Contact an Agent
Yes, I would like more information from Coldwell Banker. Please use and/or share my information with a Coldwell Banker agent to contact me about my real estate needs.
By clicking Contact I agree a Coldwell Banker Agent may contact me by phone or text message including by automated means and prerecorded messages about real estate services, and that I can access real estate services without providing my phone number. I acknowledge that I have read and agree to the Terms of Use and Privacy Notice.
Contact an Agent
Yes, I would like more information from Coldwell Banker. Please use and/or share my information with a Coldwell Banker agent to contact me about my real estate needs.
By clicking Contact I agree a Coldwell Banker Agent may contact me by phone or text message including by automated means and prerecorded messages about real estate services, and that I can access real estate services without providing my phone number. I acknowledge that I have read and agree to the Terms of Use and Privacy Notice.