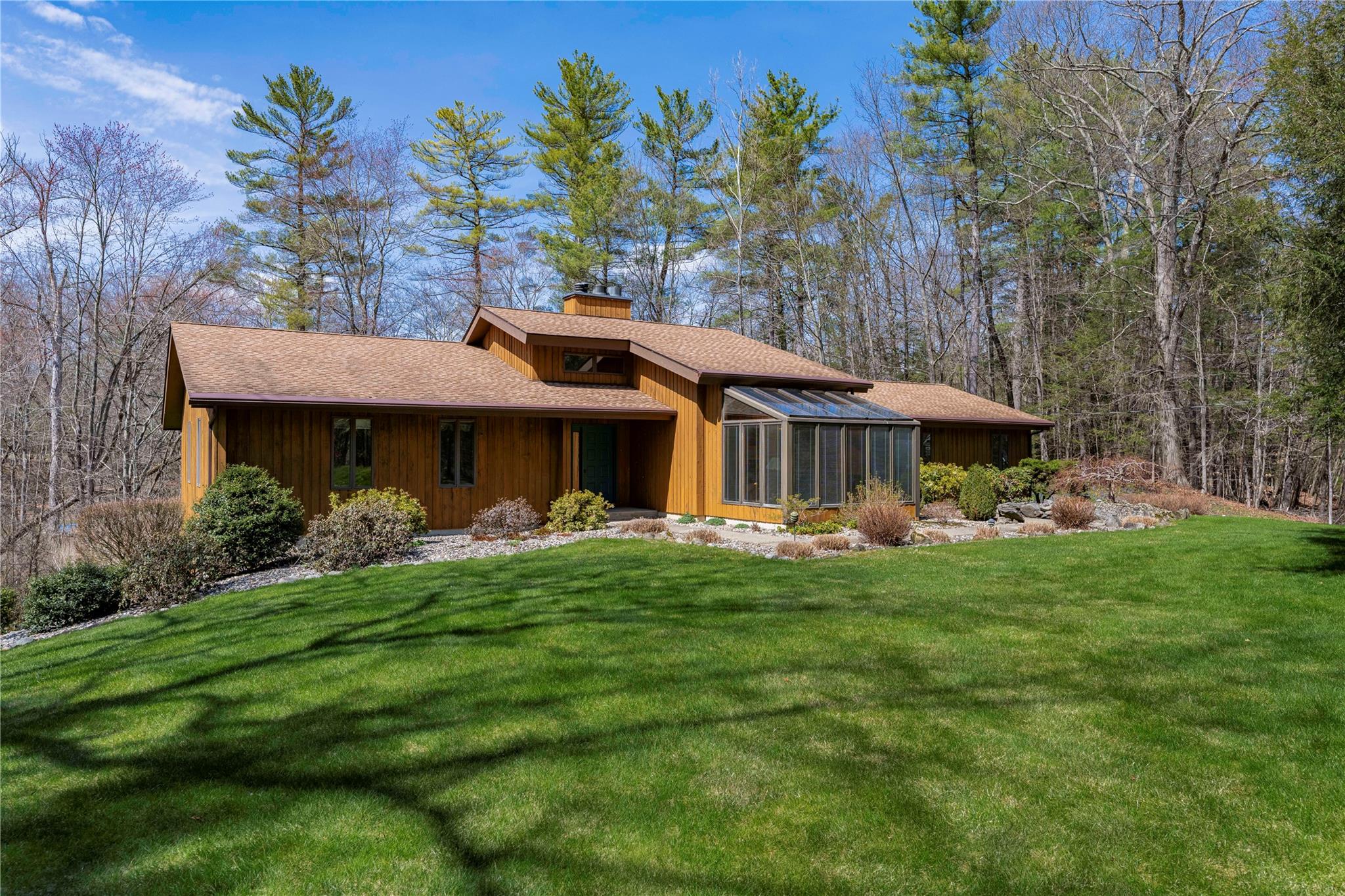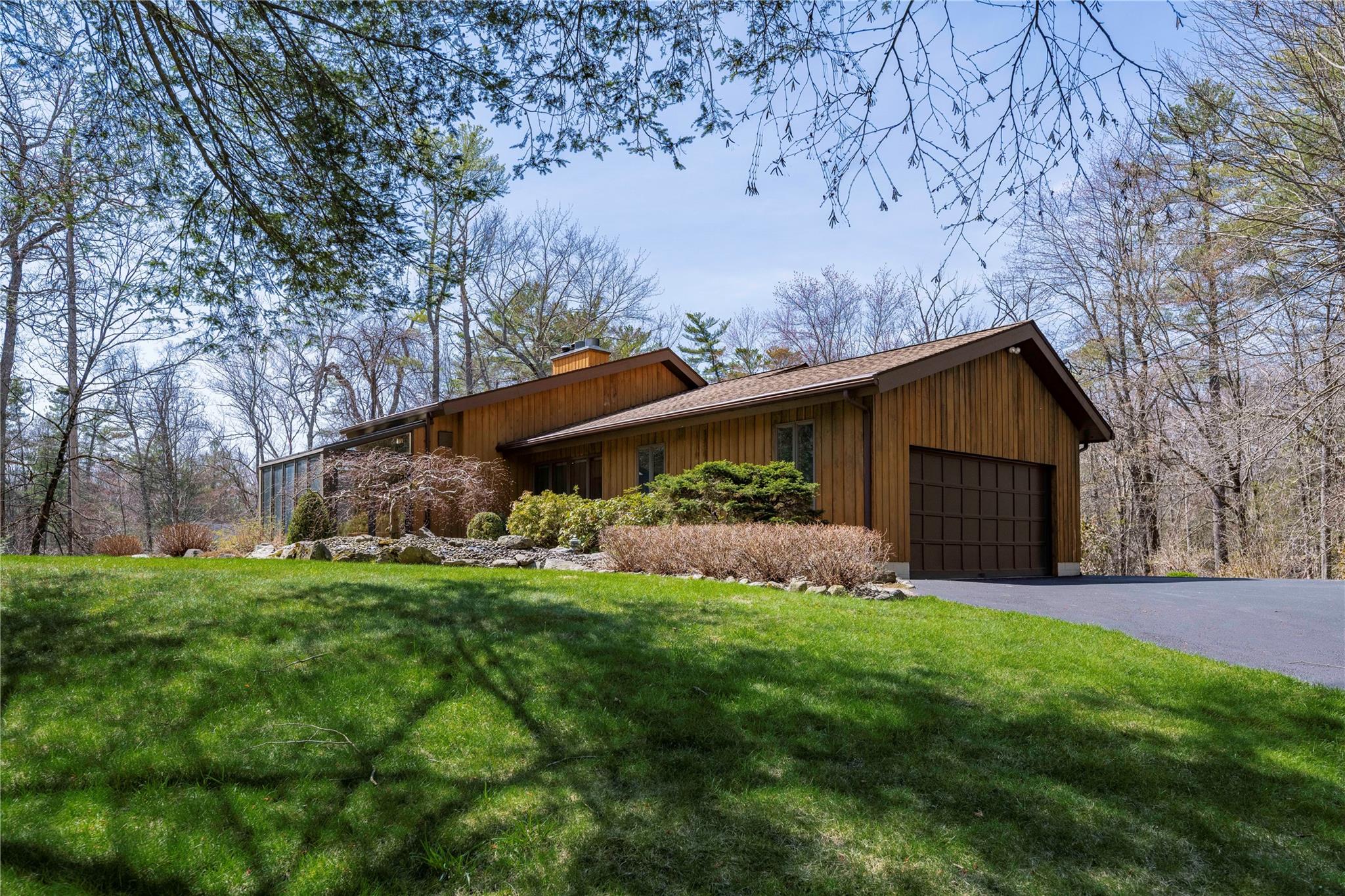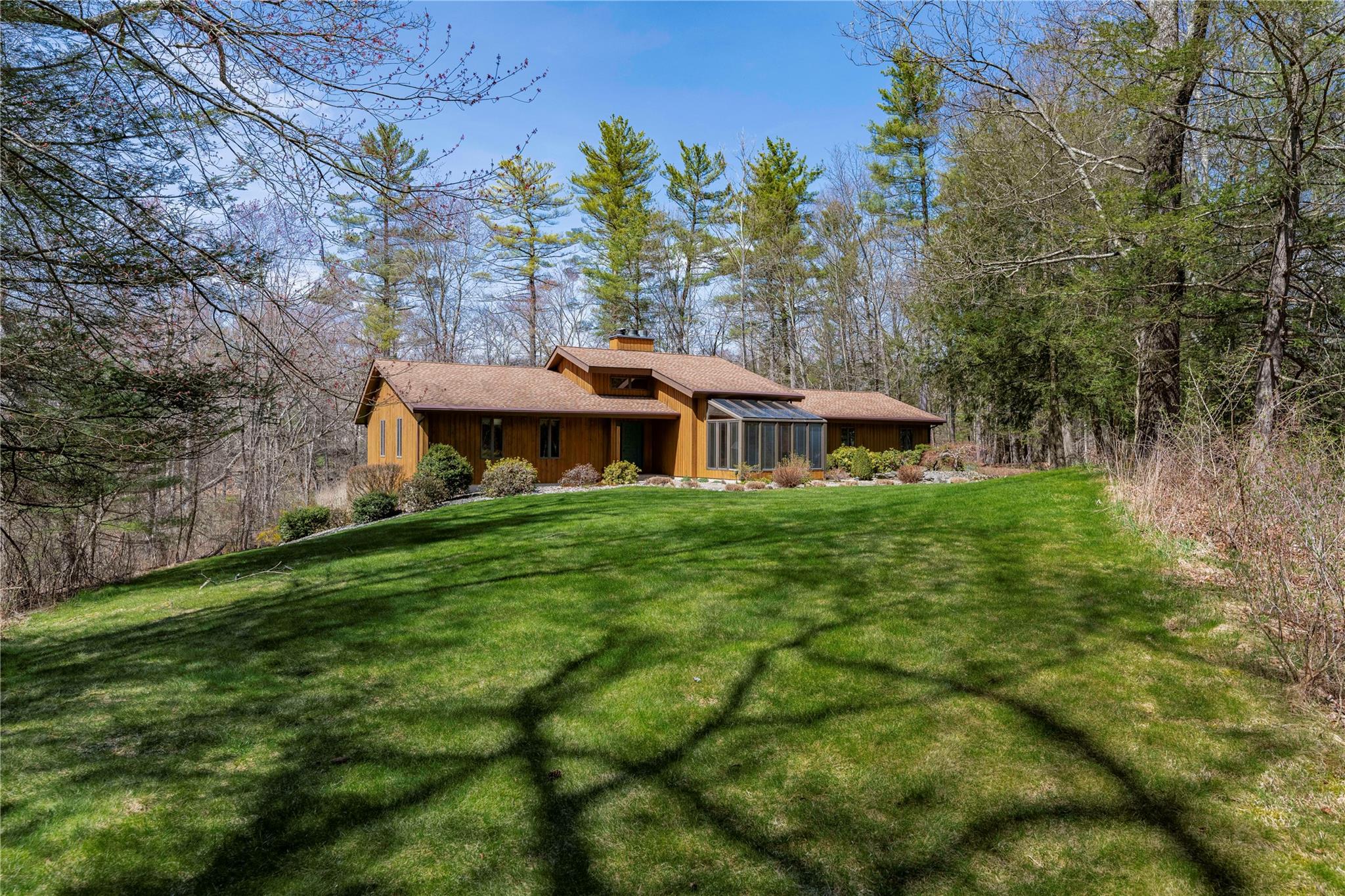


23 Stoutenburgh Drive, Hyde Park, NY 12538
$625,000
3
Beds
2
Baths
2,483
Sq Ft
Single Family
Coming Soon
Listed by
Monica Whitney
Emily R. Dilorenzo
Exit Realty Connections
Last updated:
May 3, 2025, 12:38 PM
MLS#
851568
Source:
LI
About This Home
Home Facts
Single Family
2 Baths
3 Bedrooms
Built in 1986
Price Summary
625,000
$251 per Sq. Ft.
MLS #:
851568
Last Updated:
May 3, 2025, 12:38 PM
Added:
2 day(s) ago
Rooms & Interior
Bedrooms
Total Bedrooms:
3
Bathrooms
Total Bathrooms:
2
Full Bathrooms:
2
Interior
Living Area:
2,483 Sq. Ft.
Structure
Structure
Architectural Style:
Contemporary
Building Area:
3,828 Sq. Ft.
Year Built:
1986
Lot
Lot Size (Sq. Ft):
113,256
Finances & Disclosures
Price:
$625,000
Price per Sq. Ft:
$251 per Sq. Ft.
Contact an Agent
Yes, I would like more information from Coldwell Banker. Please use and/or share my information with a Coldwell Banker agent to contact me about my real estate needs.
By clicking Contact I agree a Coldwell Banker Agent may contact me by phone or text message including by automated means and prerecorded messages about real estate services, and that I can access real estate services without providing my phone number. I acknowledge that I have read and agree to the Terms of Use and Privacy Notice.
Contact an Agent
Yes, I would like more information from Coldwell Banker. Please use and/or share my information with a Coldwell Banker agent to contact me about my real estate needs.
By clicking Contact I agree a Coldwell Banker Agent may contact me by phone or text message including by automated means and prerecorded messages about real estate services, and that I can access real estate services without providing my phone number. I acknowledge that I have read and agree to the Terms of Use and Privacy Notice.