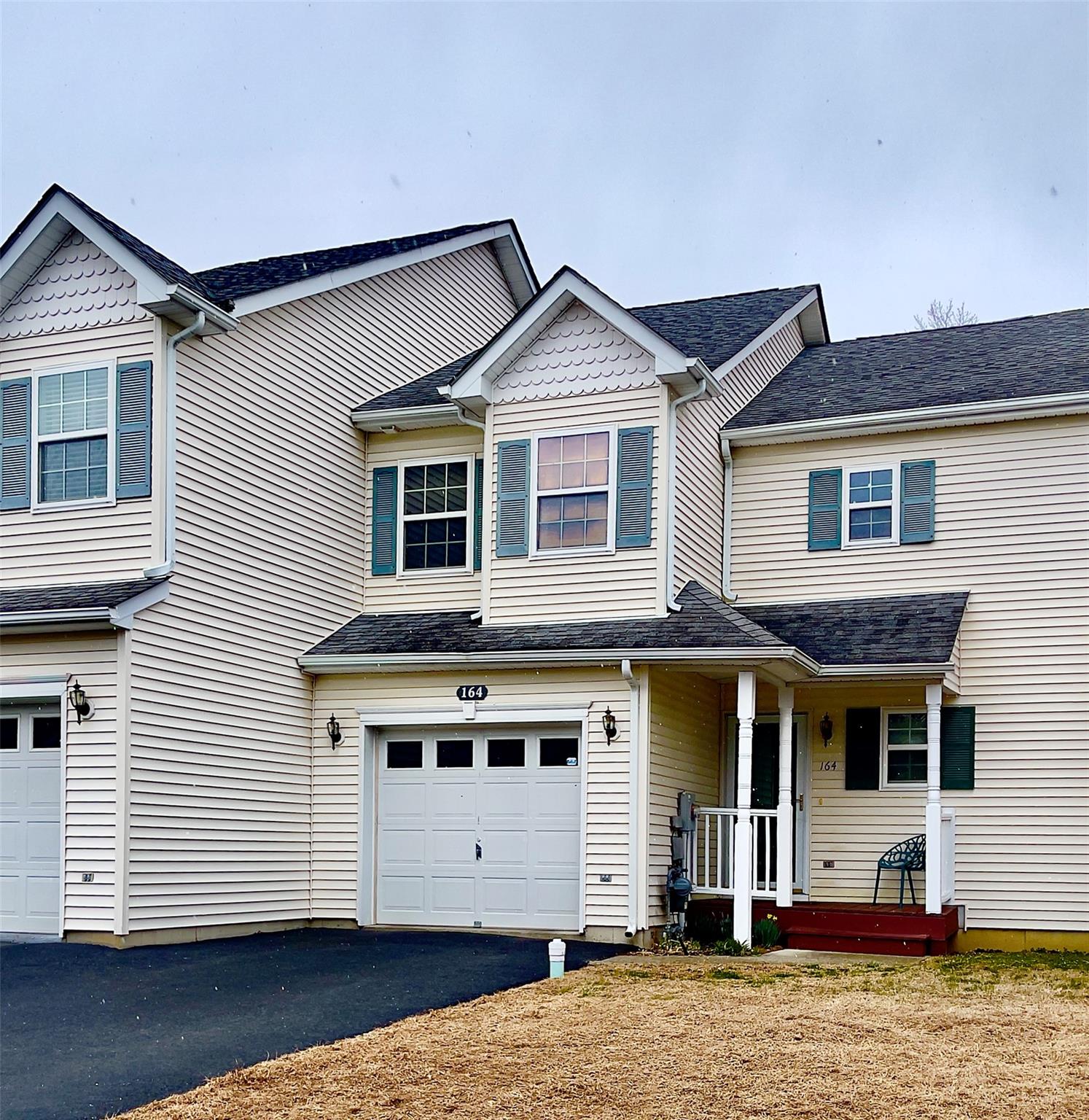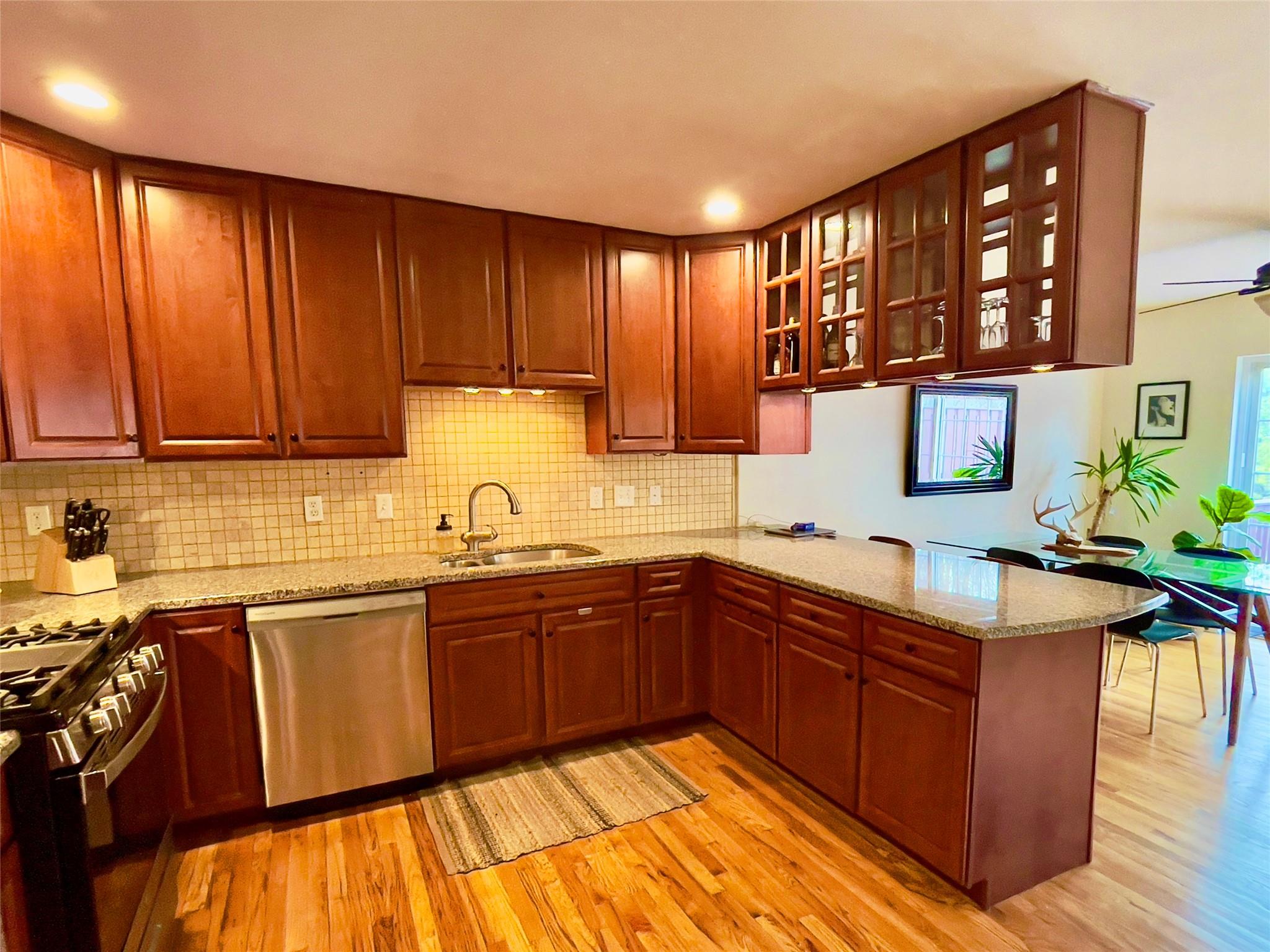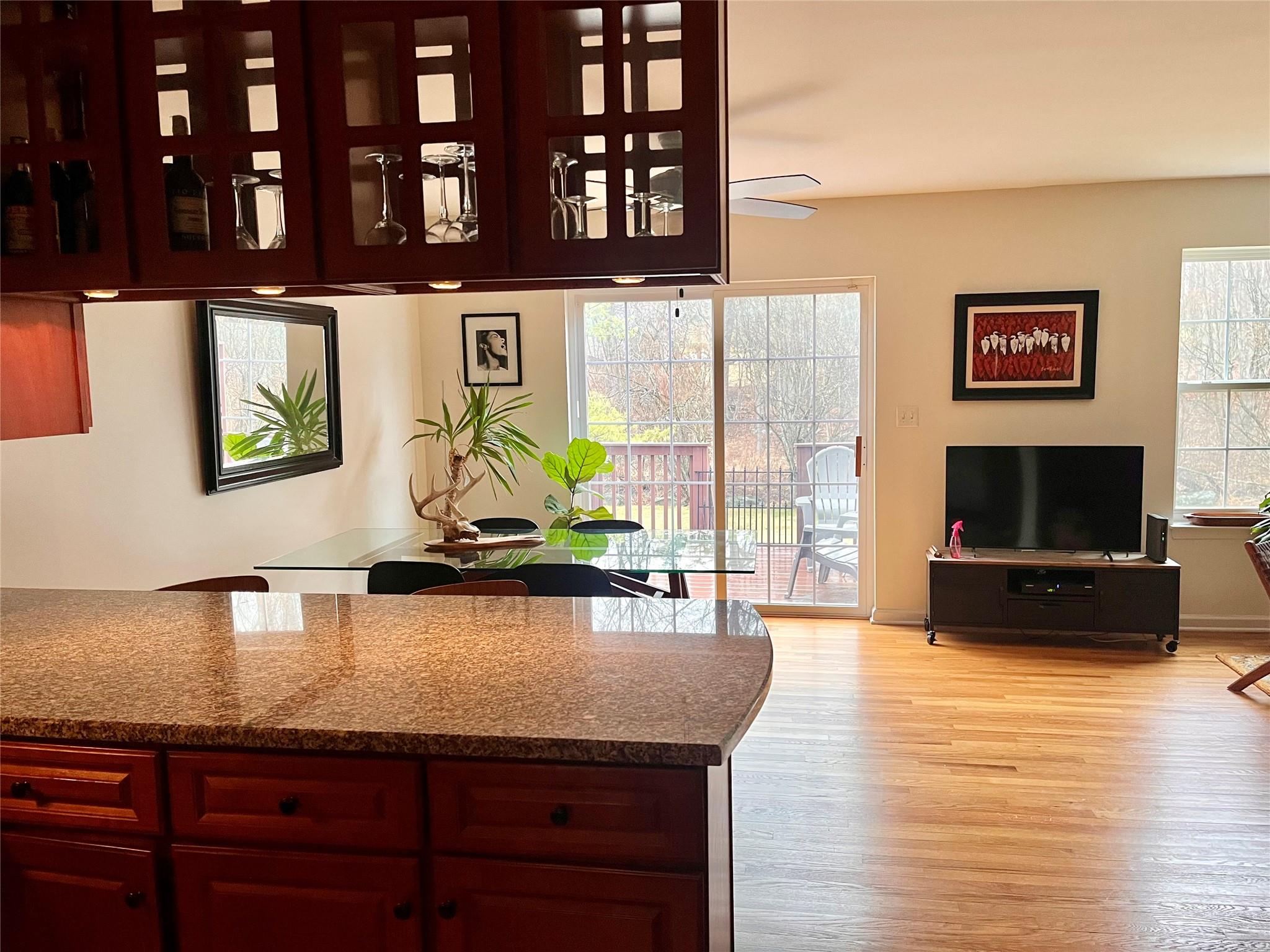


164 Pinebrook Drive, Hyde Park, NY 12538
$370,000
2
Beds
3
Baths
1,371
Sq Ft
Townhouse
Pending
Listed by
Diane E. Crittenden
Century 21 Alliance Realty Grp
Last updated:
May 5, 2025, 07:39 AM
MLS#
840895
Source:
LI
About This Home
Home Facts
Townhouse
3 Baths
2 Bedrooms
Built in 2002
Price Summary
370,000
$269 per Sq. Ft.
MLS #:
840895
Last Updated:
May 5, 2025, 07:39 AM
Added:
a month ago
Rooms & Interior
Bedrooms
Total Bedrooms:
2
Bathrooms
Total Bathrooms:
3
Full Bathrooms:
2
Interior
Living Area:
1,371 Sq. Ft.
Structure
Structure
Architectural Style:
Traditional
Building Area:
2,171 Sq. Ft.
Year Built:
2002
Lot
Lot Size (Sq. Ft):
3,485
Finances & Disclosures
Price:
$370,000
Price per Sq. Ft:
$269 per Sq. Ft.
Contact an Agent
Yes, I would like more information from Coldwell Banker. Please use and/or share my information with a Coldwell Banker agent to contact me about my real estate needs.
By clicking Contact I agree a Coldwell Banker Agent may contact me by phone or text message including by automated means and prerecorded messages about real estate services, and that I can access real estate services without providing my phone number. I acknowledge that I have read and agree to the Terms of Use and Privacy Notice.
Contact an Agent
Yes, I would like more information from Coldwell Banker. Please use and/or share my information with a Coldwell Banker agent to contact me about my real estate needs.
By clicking Contact I agree a Coldwell Banker Agent may contact me by phone or text message including by automated means and prerecorded messages about real estate services, and that I can access real estate services without providing my phone number. I acknowledge that I have read and agree to the Terms of Use and Privacy Notice.