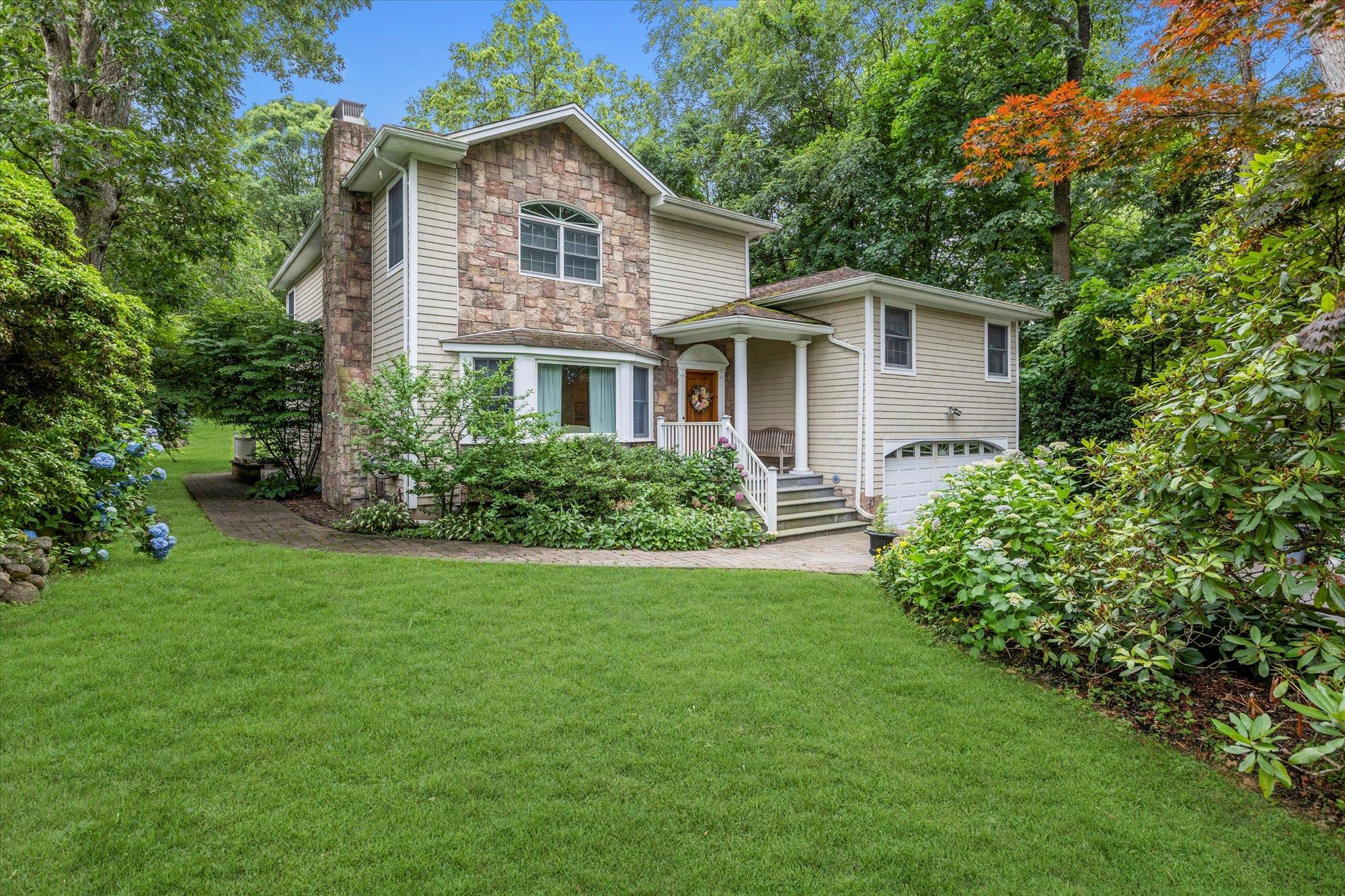
9 Endicott Drive, Huntington, NY 11743
$1,249,000
4
Beds
4
Baths
3,220
Sq Ft
Single Family
Coming Soon
Listed by
Monica L. Mayer
Douglas Elliman Real Estate
Last updated:
July 2, 2025, 11:40 AM
MLS#
884199
Source:
One Key MLS
About This Home
Home Facts
Single Family
4 Baths
4 Bedrooms
Built in 1953
Price Summary
1,249,000
$387 per Sq. Ft.
MLS #:
884199
Last Updated:
July 2, 2025, 11:40 AM
Added:
3 day(s) ago
Rooms & Interior
Bedrooms
Total Bedrooms:
4
Bathrooms
Total Bathrooms:
4
Full Bathrooms:
3
Interior
Living Area:
3,220 Sq. Ft.
Structure
Structure
Building Area:
3,220 Sq. Ft.
Year Built:
1953
Lot
Lot Size (Sq. Ft):
28,750
Finances & Disclosures
Price:
$1,249,000
Price per Sq. Ft:
$387 per Sq. Ft.
See this home in person
Attend an upcoming open house
Tue, Jul 8
12:00 AM - 01:30 PMContact an Agent
Yes, I would like more information from Coldwell Banker. Please use and/or share my information with a Coldwell Banker agent to contact me about my real estate needs.
By clicking Contact I agree a Coldwell Banker Agent may contact me by phone or text message including by automated means and prerecorded messages about real estate services, and that I can access real estate services without providing my phone number. I acknowledge that I have read and agree to the Terms of Use and Privacy Notice.
Contact an Agent
Yes, I would like more information from Coldwell Banker. Please use and/or share my information with a Coldwell Banker agent to contact me about my real estate needs.
By clicking Contact I agree a Coldwell Banker Agent may contact me by phone or text message including by automated means and prerecorded messages about real estate services, and that I can access real estate services without providing my phone number. I acknowledge that I have read and agree to the Terms of Use and Privacy Notice.