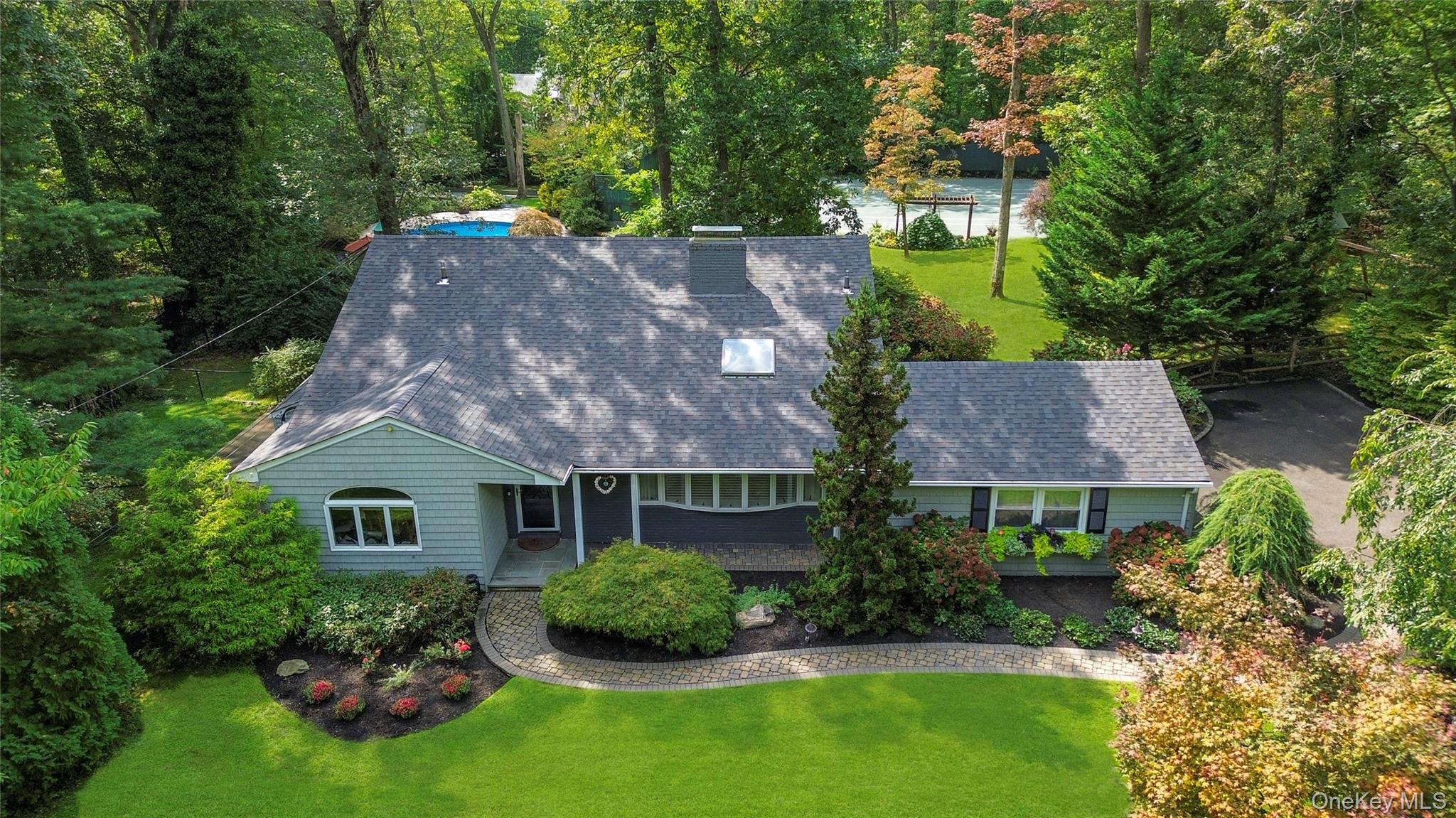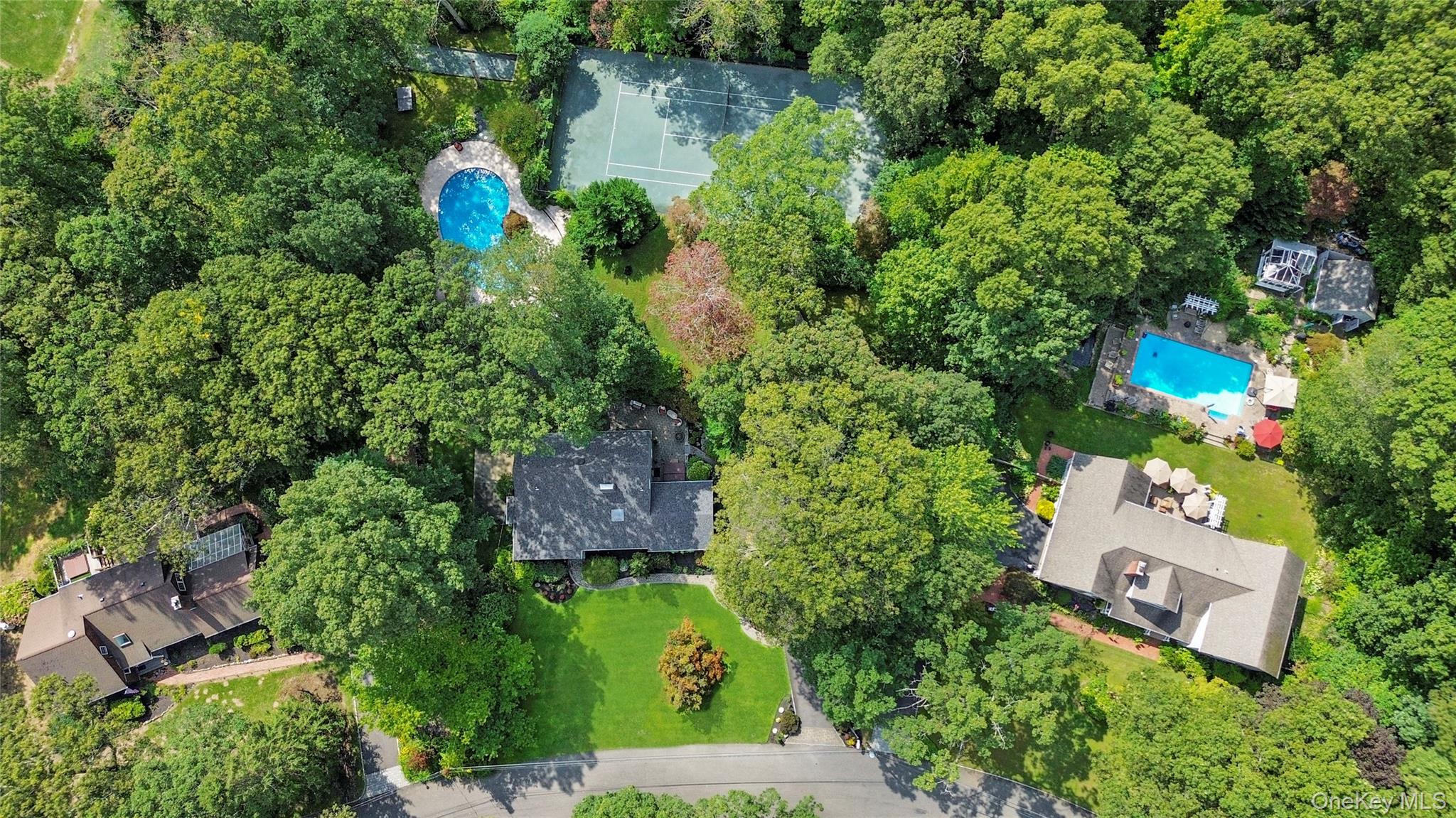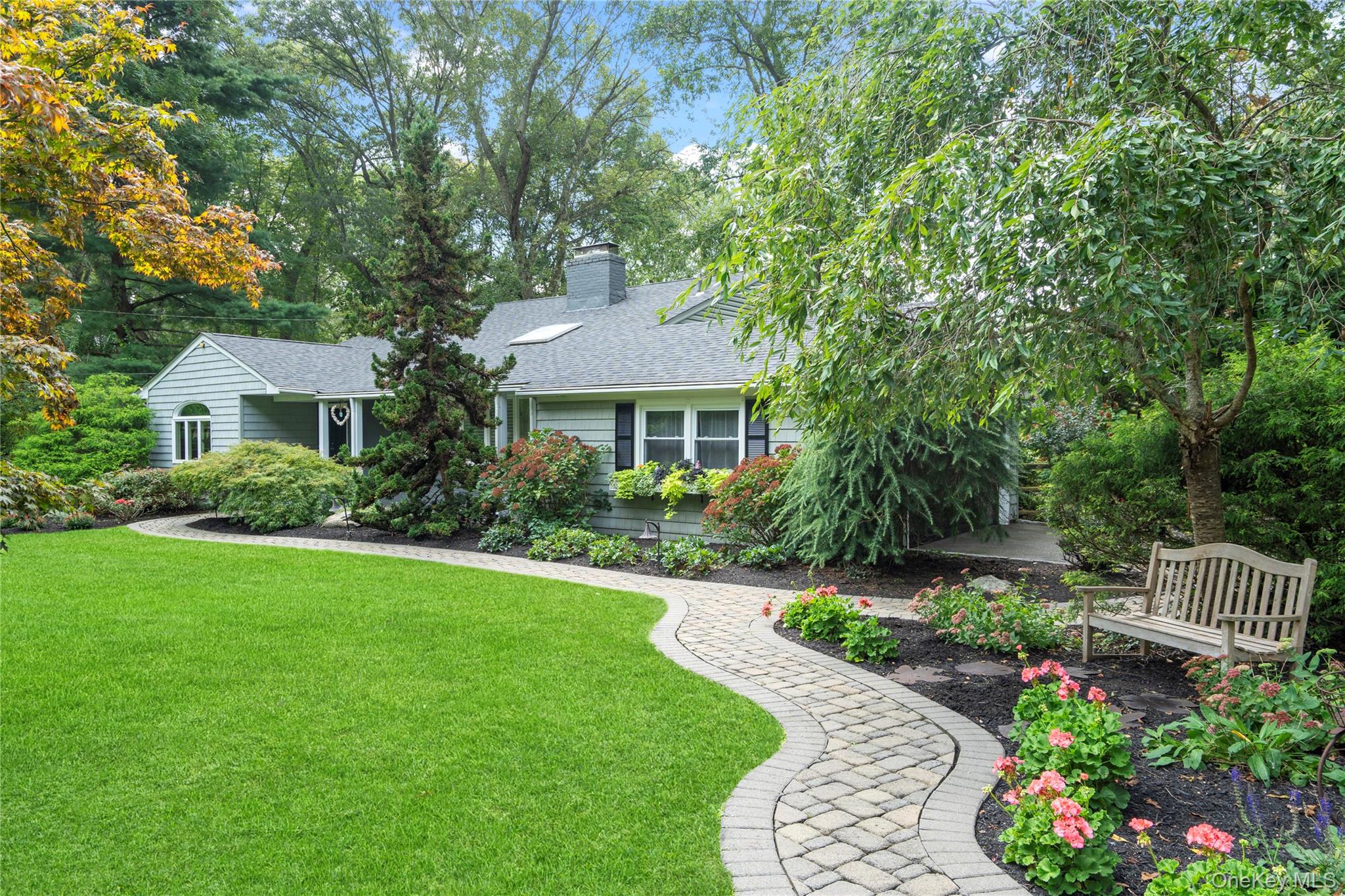Welcome to your own private paradise in the highly desirable Old Chester Hills neighborhood, which has remained a somewhat hidden gem - with only 3 entrances, little traffic, and beautiful canopied streets where charm and tranquility abound. This stunning 4-bedroom, 3.5-bath home offers 2,284 square feet of beautifully updated living space on a magical 1-acre oasis that will take your breath away. The moment you venture into the backyard, you'll feel transported to another world – a secluded sanctuary where mature perennial gardens create natural borders around an impressive array of outdoor amenities that dreams are made of. The yard is truly the star of this show – imagine hosting unforgettable gatherings around the huge in-ground heated pool with its charming pool house while challenging friends to a game on your private bocce court or tennis court. Multiple patios and walkways wind through the landscaped grounds, creating intimate spaces for morning coffee or evening cocktails. When the sun sets, the extensive lighting system transforms this outdoor wonderland into an enchanting nighttime retreat that's just as captivating as it is during the day. Inside, you'll discover thoughtfully updated spaces, including a dramatic great room with soaring high ceiling and a stunning stone floor-to-ceiling Vermont pecan marble fireplace that serves as the heart of the home. The formal dining room flows seamlessly into the recently refreshed eat-in kitchen. Fresh paint throughout and updated light fixtures add a modern touch to the home's classic charm. The main level welcomes you through an entrance foyer and features crown molding, built-in features, a cathedral ceiling, natural woodwork, recessed lighting, and an open floor plan perfect for entertaining. Upstairs, you'll find two comfortable bedrooms, a full bathroom, and a primary bedroom retreat with an en-suite bathroom and wall-to-wall custom closet. The versatile lower level is an entertainer's dream with a huge den featuring a second fireplace, large Pella quadruple french patio doors that open directly to the outdoor resort-like yard, a powder room with an expansive window and slate floor and walls, a spacious laundry room with ample storage, and a flexible 4th bedroom/office with separate entrance – perfect for guests or a home office. Additional features include a covered porch walkway, brand new roof, smart thermostats, entertainment cabinets, and plenty of storage throughout. The home also boasts hardwood and ceramic tile flooring, a full slab with crawl space, a partially finished attic, central air, oil heat, and a 2-car garage with commercial-grade shelving. Outdoor amenities include the regulation size tennis court as well as bocce court with har-tru surfaces, 6 person jacuzzi hot tub, oversized heated 25’ x 50’ free form/kidney shaped in-ground pool, playground, a basketball hoop, a fire pit, a pergola, a pool cabana with full bathroom (inlcuding shower) and wet bar, shed, Fido electric fence, wrought iron and steel ornamental fencing with gate around pool, a designated dog run, a wired security system, new Ring camera, 16-zone sprinkler system with new control panel and rain sensor, and Leafguard gutters. Located in the much sought-after Old Chester Hills neighborhood and award-winning Elwood school district, this private sanctuary offers the perfect blend of tranquil retreat and active lifestyle. With the high school just 1.7 miles away and nearby Berkeley Jackson County Park featuring a scenic 2.3-mile walking loop, and only minutes away from vibrant Huntington Village with The Paramount and Founder's Room, scenic Hecksher Park with Heckscher Museum of Art, and easy access to parkways, shopping, and dining, you'll enjoy both convenience and connectivity to community amenities – where every day feels like a vacation in your own idyllic haven. View the virtual tour to see this special home's seasonal beauty.


