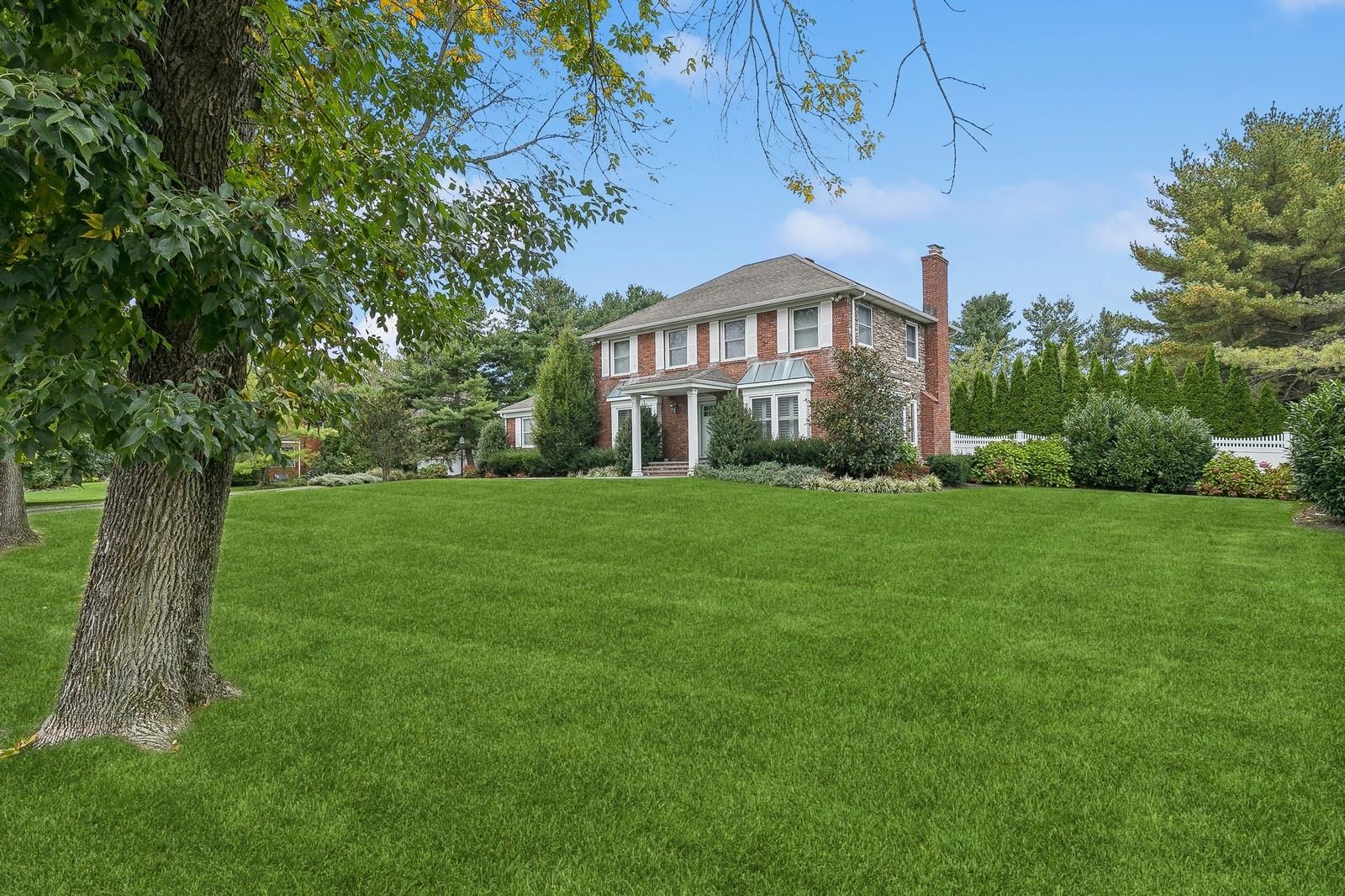


21 Partridge Lane, Huntington, NY 11743
Active
Listed by
Elizabeth S. Alessio
Howard Hanna Coach
Last updated:
April 28, 2025, 05:41 PM
MLS#
849659
Source:
LI
About This Home
Home Facts
Single Family
4 Baths
4 Bedrooms
Built in 1982
Price Summary
1,550,000
$543 per Sq. Ft.
MLS #:
849659
Last Updated:
April 28, 2025, 05:41 PM
Added:
9 day(s) ago
Rooms & Interior
Bedrooms
Total Bedrooms:
4
Bathrooms
Total Bathrooms:
4
Full Bathrooms:
3
Interior
Living Area:
2,854 Sq. Ft.
Structure
Structure
Architectural Style:
Colonial
Building Area:
2,854 Sq. Ft.
Year Built:
1982
Lot
Lot Size (Sq. Ft):
40,075
Finances & Disclosures
Price:
$1,550,000
Price per Sq. Ft:
$543 per Sq. Ft.
Contact an Agent
Yes, I would like more information from Coldwell Banker. Please use and/or share my information with a Coldwell Banker agent to contact me about my real estate needs.
By clicking Contact I agree a Coldwell Banker Agent may contact me by phone or text message including by automated means and prerecorded messages about real estate services, and that I can access real estate services without providing my phone number. I acknowledge that I have read and agree to the Terms of Use and Privacy Notice.
Contact an Agent
Yes, I would like more information from Coldwell Banker. Please use and/or share my information with a Coldwell Banker agent to contact me about my real estate needs.
By clicking Contact I agree a Coldwell Banker Agent may contact me by phone or text message including by automated means and prerecorded messages about real estate services, and that I can access real estate services without providing my phone number. I acknowledge that I have read and agree to the Terms of Use and Privacy Notice.