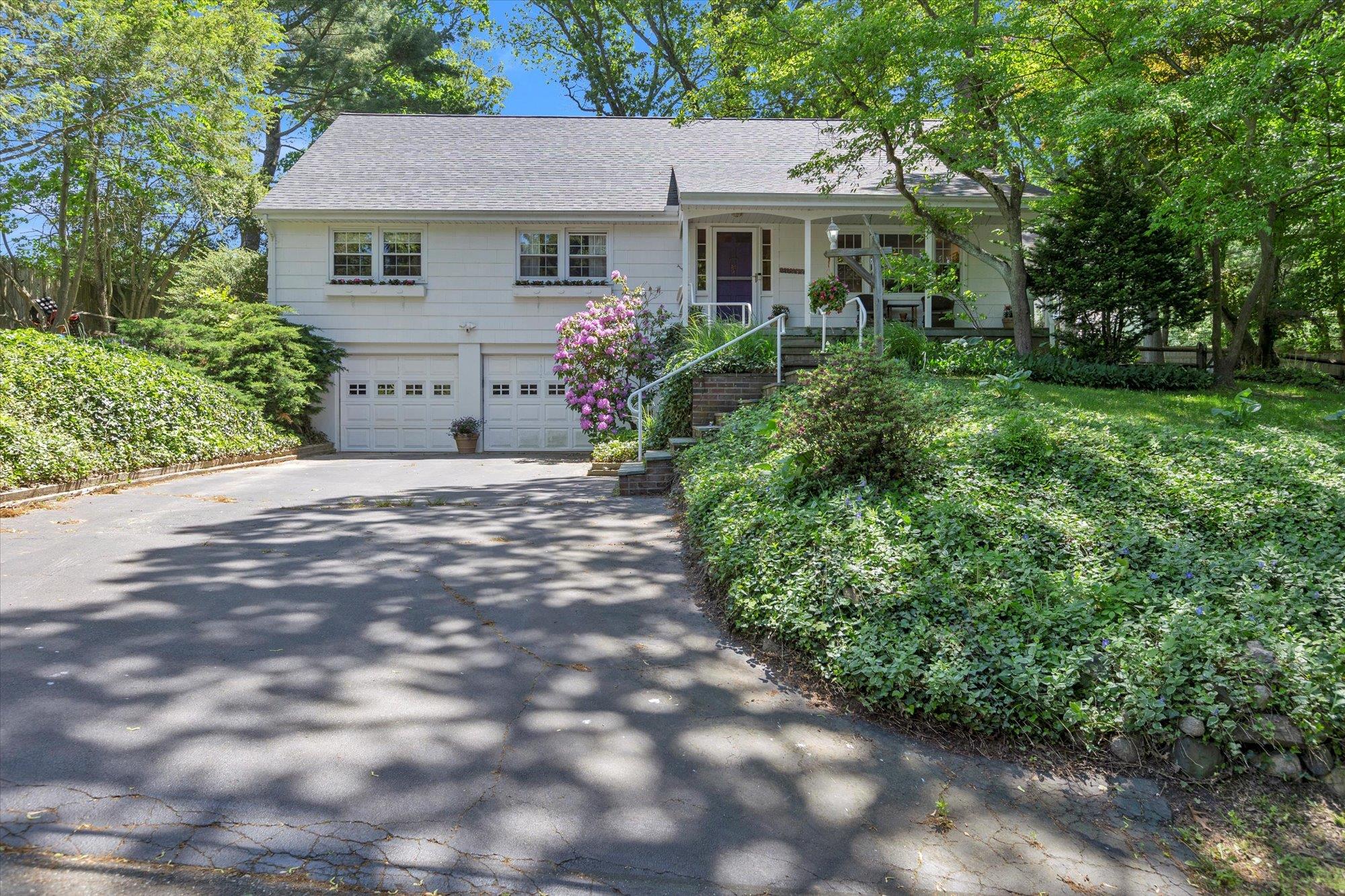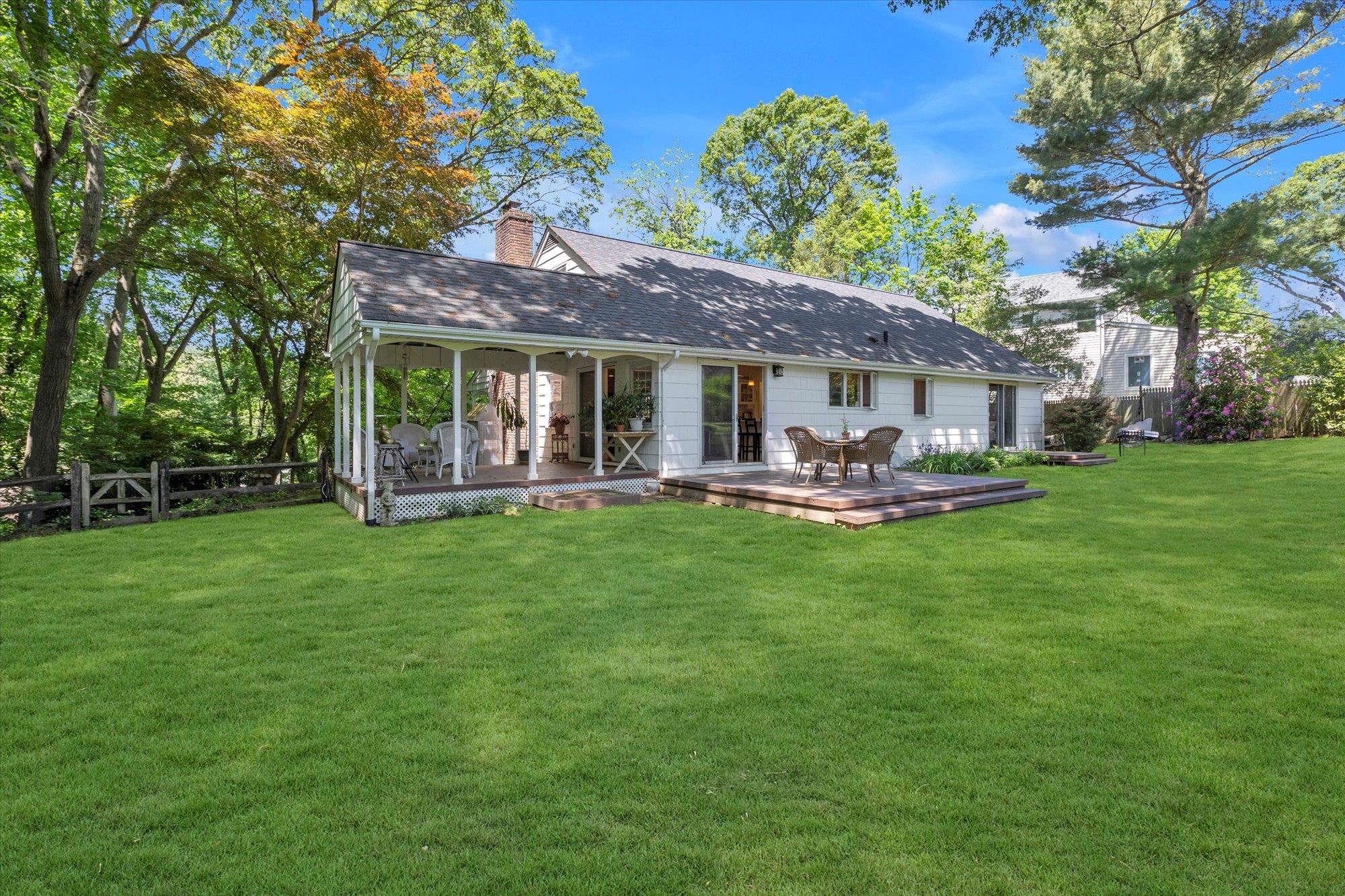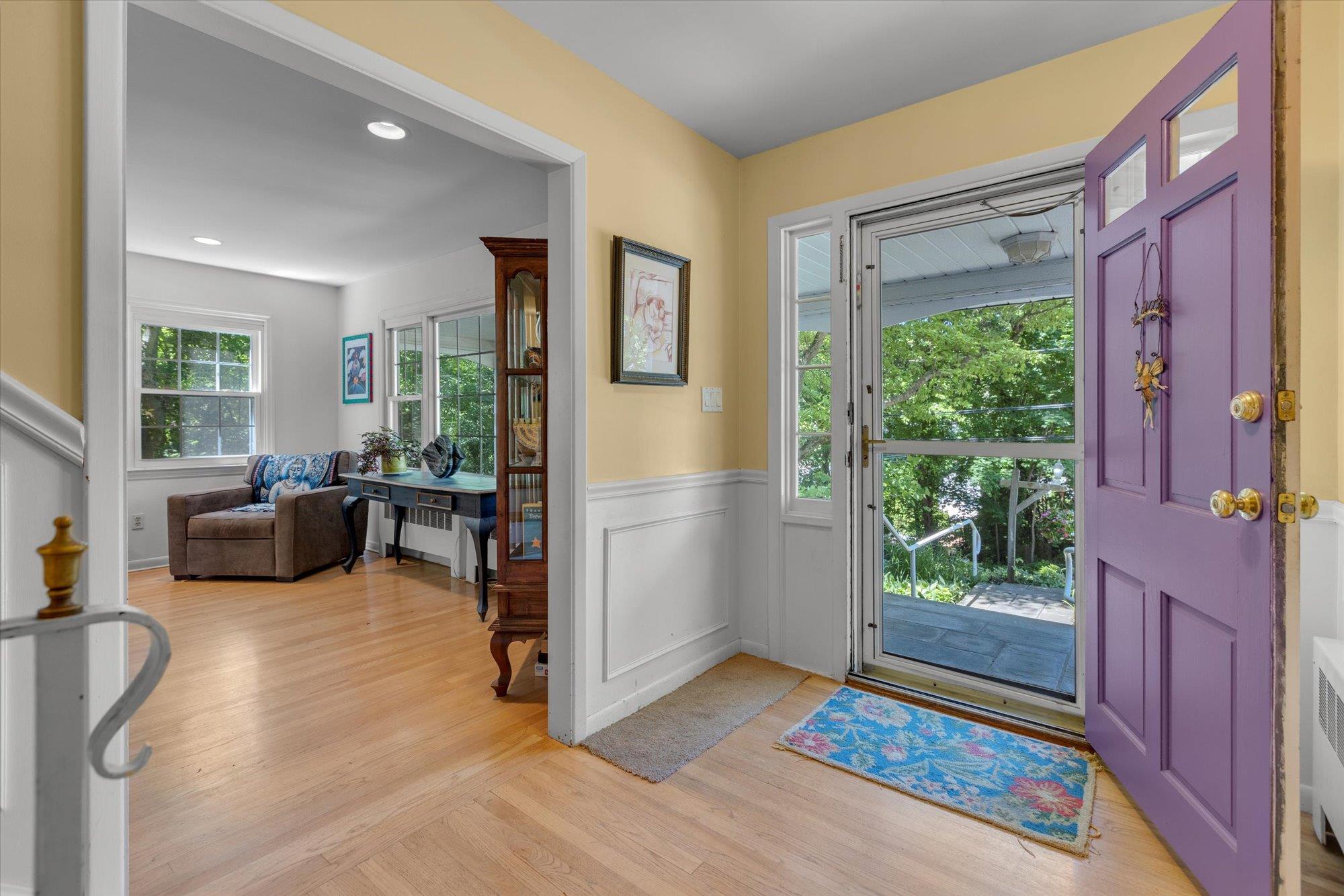


10 Bay Drive W, Huntington Bay, NY 11743
Pending
Listed by
Risa Ziegler
Douglas Elliman Real Estate
Last updated:
July 21, 2025, 04:41 PM
MLS#
860157
Source:
One Key MLS
About This Home
Home Facts
Single Family
2 Baths
4 Bedrooms
Built in 1959
Price Summary
1,145,000
$545 per Sq. Ft.
MLS #:
860157
Last Updated:
July 21, 2025, 04:41 PM
Added:
2 month(s) ago
Rooms & Interior
Bedrooms
Total Bedrooms:
4
Bathrooms
Total Bathrooms:
2
Full Bathrooms:
2
Interior
Living Area:
2,100 Sq. Ft.
Structure
Structure
Architectural Style:
Raised Ranch
Building Area:
2,100 Sq. Ft.
Year Built:
1959
Lot
Lot Size (Sq. Ft):
10,890
Finances & Disclosures
Price:
$1,145,000
Price per Sq. Ft:
$545 per Sq. Ft.
Contact an Agent
Yes, I would like more information from Coldwell Banker. Please use and/or share my information with a Coldwell Banker agent to contact me about my real estate needs.
By clicking Contact I agree a Coldwell Banker Agent may contact me by phone or text message including by automated means and prerecorded messages about real estate services, and that I can access real estate services without providing my phone number. I acknowledge that I have read and agree to the Terms of Use and Privacy Notice.
Contact an Agent
Yes, I would like more information from Coldwell Banker. Please use and/or share my information with a Coldwell Banker agent to contact me about my real estate needs.
By clicking Contact I agree a Coldwell Banker Agent may contact me by phone or text message including by automated means and prerecorded messages about real estate services, and that I can access real estate services without providing my phone number. I acknowledge that I have read and agree to the Terms of Use and Privacy Notice.