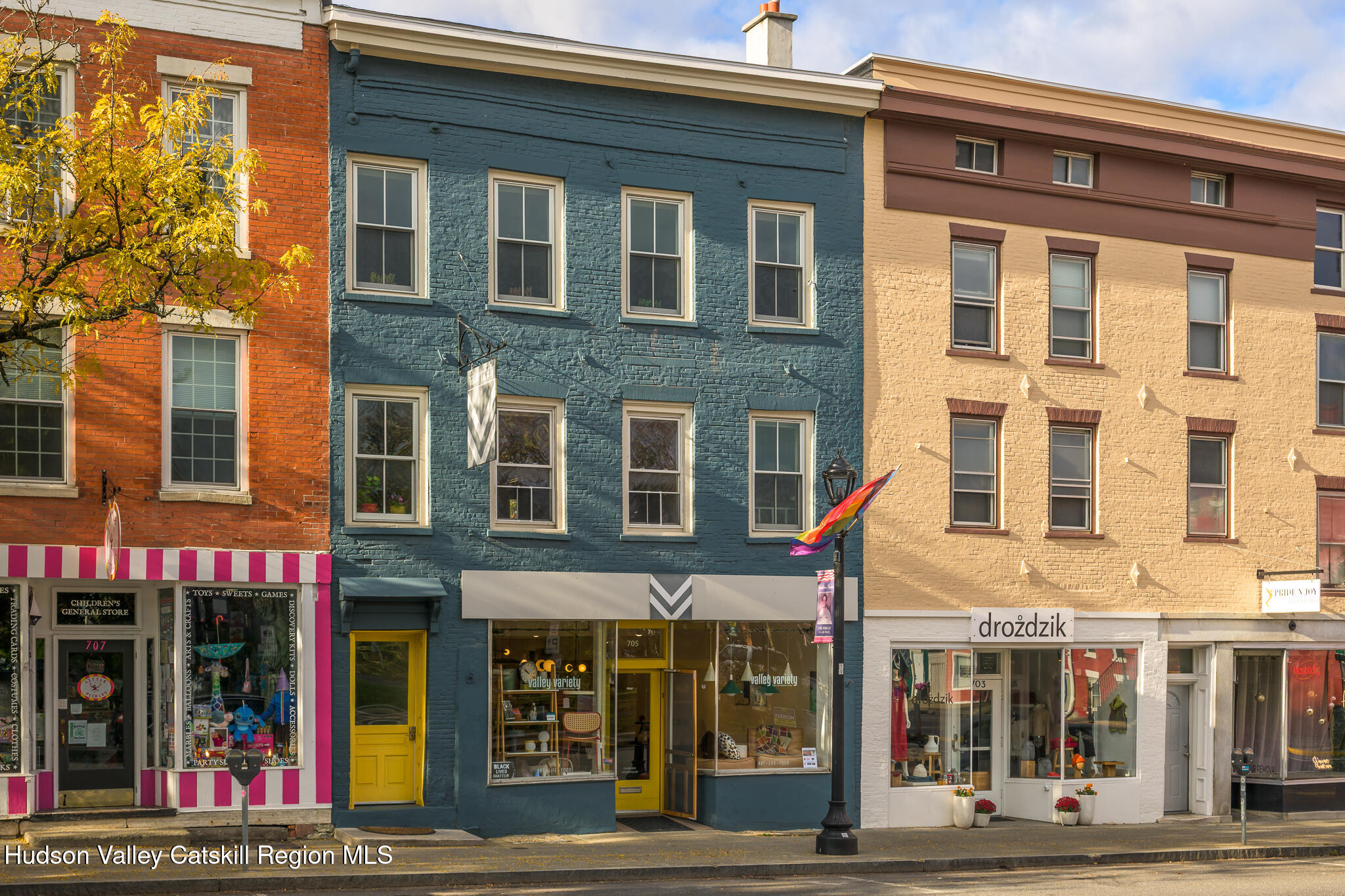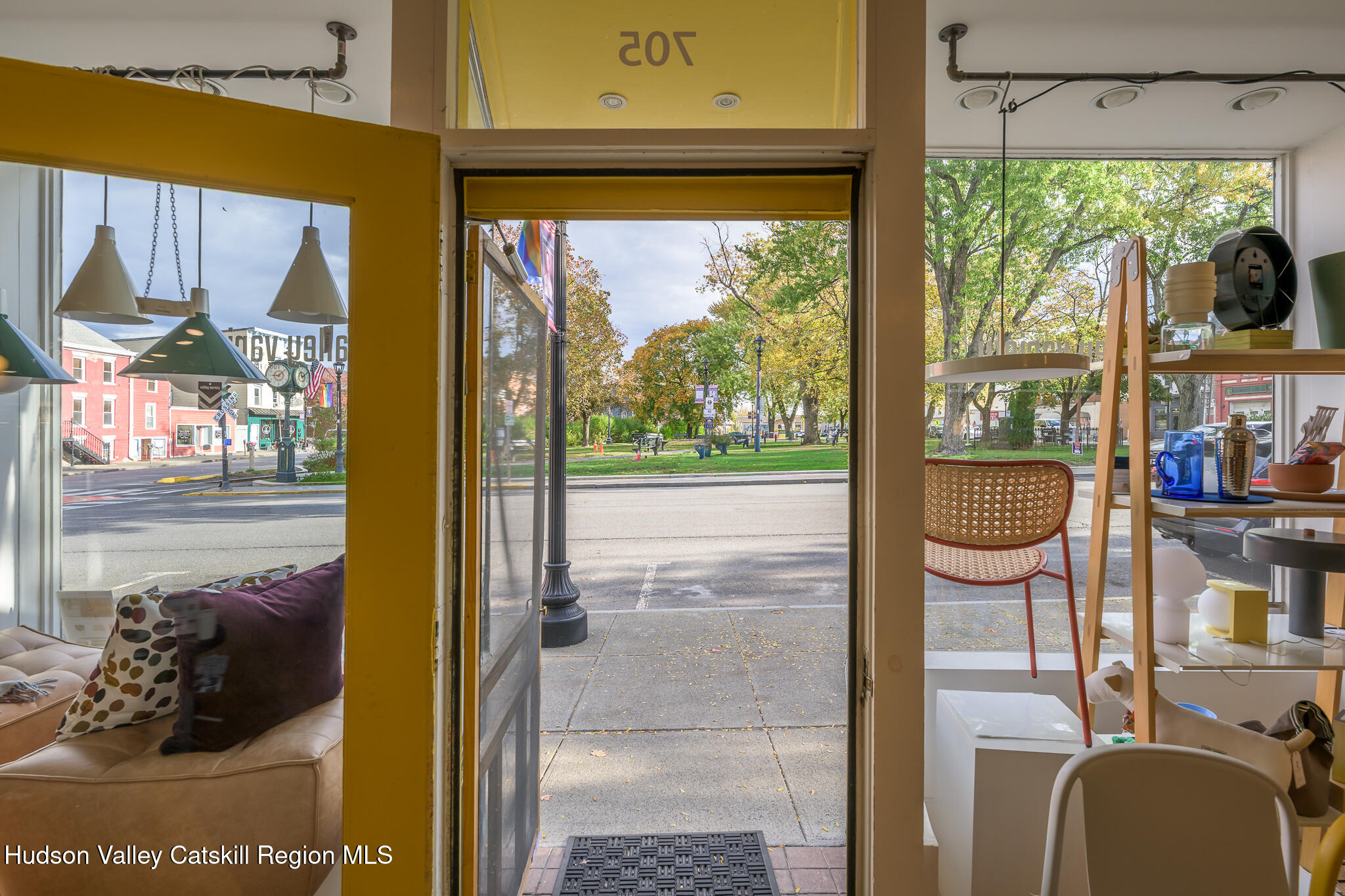


705 Warren Street, Hudson, NY 12534
$2,350,000
4
Beds
3
Baths
5,750
Sq Ft
Single Family
Active
Listed by
Peter Darrell
Robert Huston
Tri Hudson Realty, LLC.
518-697-0010
Last updated:
December 17, 2025, 08:24 PM
MLS#
20255417
Source:
NY MLSUC
About This Home
Home Facts
Single Family
3 Baths
4 Bedrooms
Built in 1920
Price Summary
2,350,000
$408 per Sq. Ft.
MLS #:
20255417
Last Updated:
December 17, 2025, 08:24 PM
Added:
1 month(s) ago
Rooms & Interior
Bedrooms
Total Bedrooms:
4
Bathrooms
Total Bathrooms:
3
Full Bathrooms:
2
Interior
Living Area:
5,750 Sq. Ft.
Structure
Structure
Architectural Style:
RowHouse
Building Area:
5,750 Sq. Ft.
Year Built:
1920
Lot
Lot Size (Sq. Ft):
3,049
Finances & Disclosures
Price:
$2,350,000
Price per Sq. Ft:
$408 per Sq. Ft.
Contact an Agent
Yes, I would like more information from Coldwell Banker. Please use and/or share my information with a Coldwell Banker agent to contact me about my real estate needs.
By clicking Contact I agree a Coldwell Banker Agent may contact me by phone or text message including by automated means and prerecorded messages about real estate services, and that I can access real estate services without providing my phone number. I acknowledge that I have read and agree to the Terms of Use and Privacy Notice.
Contact an Agent
Yes, I would like more information from Coldwell Banker. Please use and/or share my information with a Coldwell Banker agent to contact me about my real estate needs.
By clicking Contact I agree a Coldwell Banker Agent may contact me by phone or text message including by automated means and prerecorded messages about real estate services, and that I can access real estate services without providing my phone number. I acknowledge that I have read and agree to the Terms of Use and Privacy Notice.