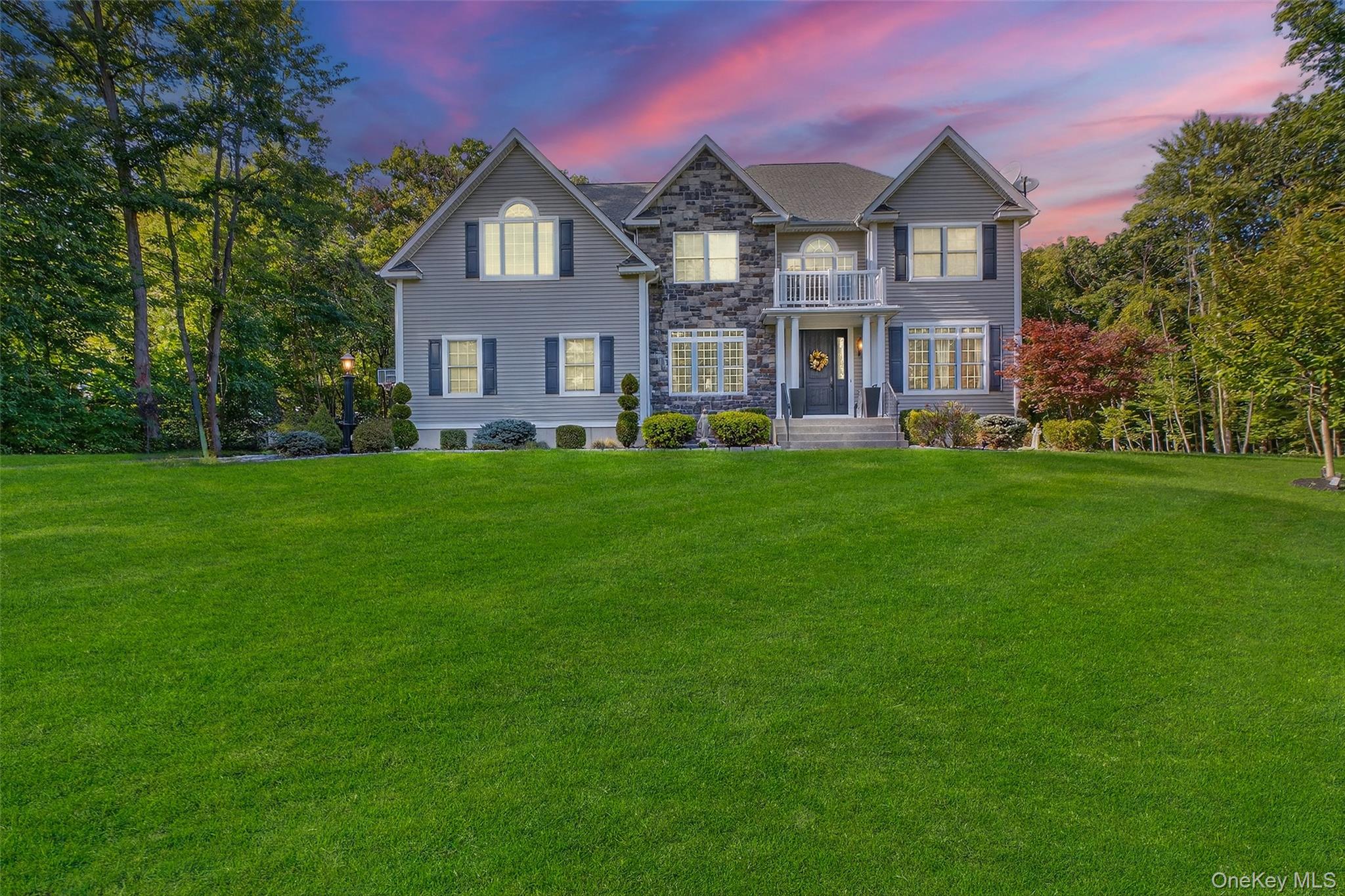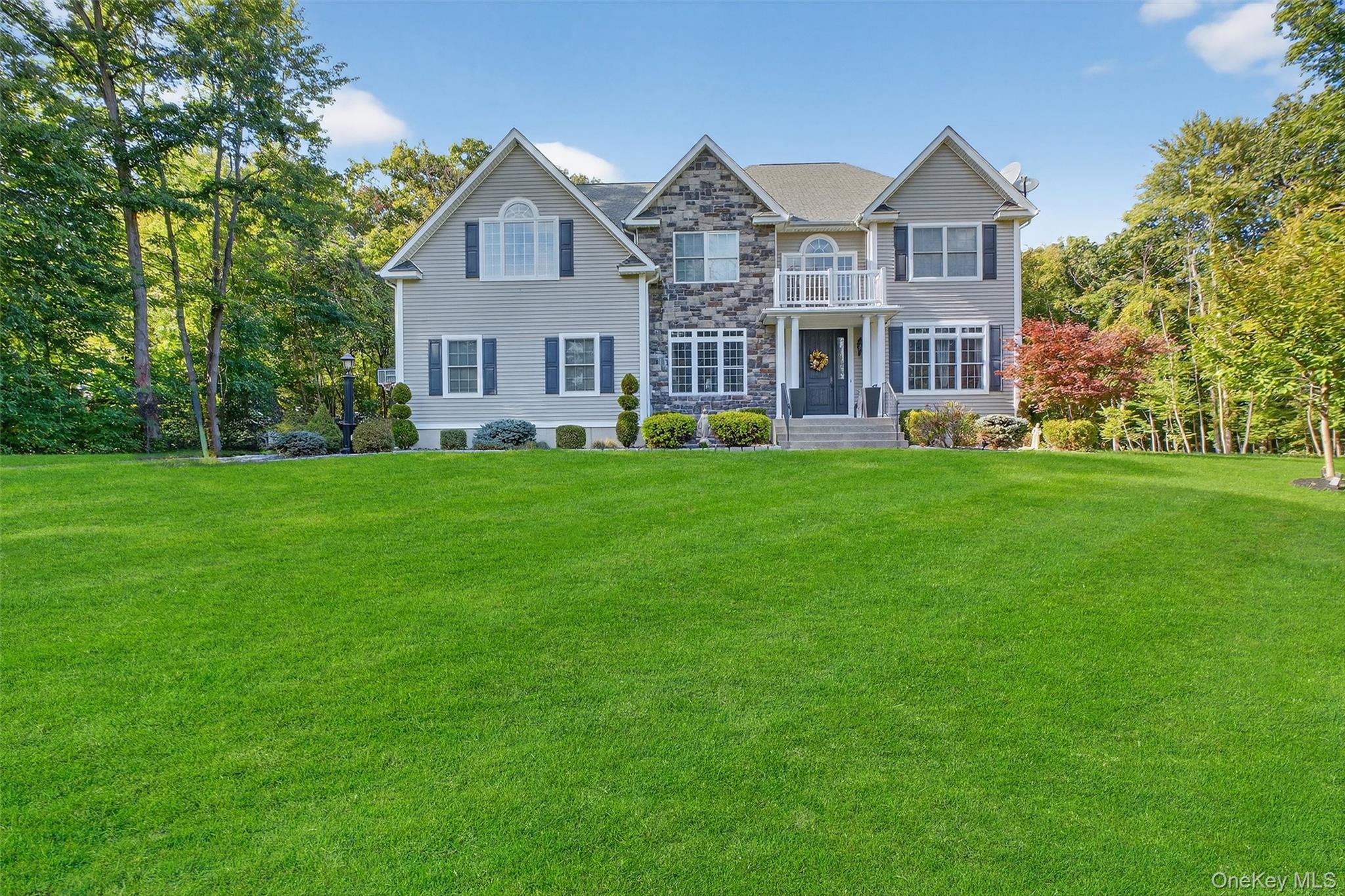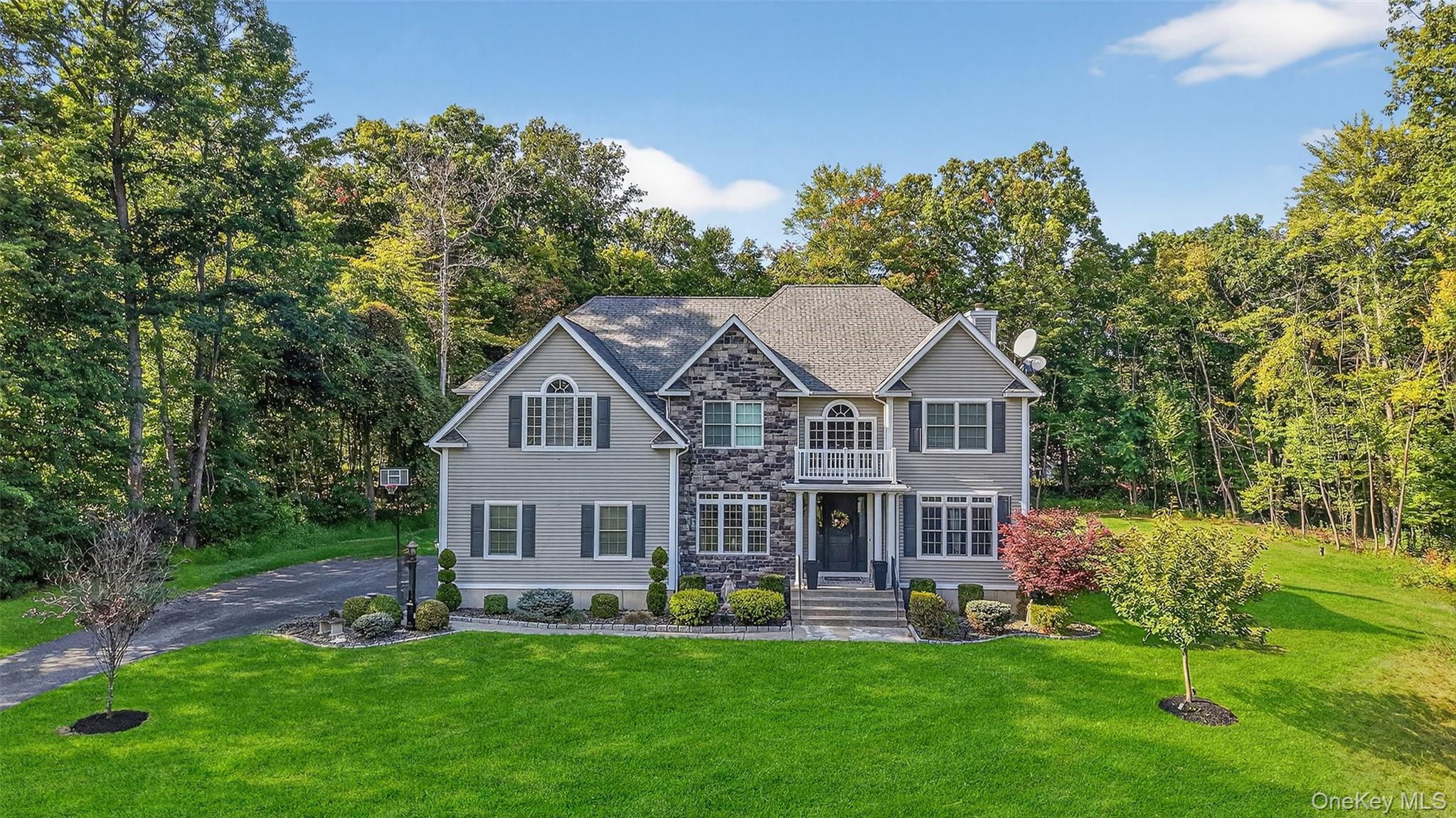


93 Shagbark Lane, Hopewell Junction, NY 12533
Active
Listed by
Sandra Genaro
Keller Williams Realty Partner
Last updated:
October 16, 2025, 12:41 PM
MLS#
919925
Source:
OneKey MLS
About This Home
Home Facts
Single Family
3 Baths
4 Bedrooms
Built in 2005
Price Summary
820,000
$290 per Sq. Ft.
MLS #:
919925
Last Updated:
October 16, 2025, 12:41 PM
Added:
19 day(s) ago
Rooms & Interior
Bedrooms
Total Bedrooms:
4
Bathrooms
Total Bathrooms:
3
Full Bathrooms:
2
Interior
Living Area:
2,819 Sq. Ft.
Structure
Structure
Architectural Style:
Colonial
Building Area:
4,182 Sq. Ft.
Year Built:
2005
Lot
Lot Size (Sq. Ft):
98,881
Finances & Disclosures
Price:
$820,000
Price per Sq. Ft:
$290 per Sq. Ft.
See this home in person
Attend an upcoming open house
Sat, Oct 18
01:00 PM - 03:00 PMContact an Agent
Yes, I would like more information from Coldwell Banker. Please use and/or share my information with a Coldwell Banker agent to contact me about my real estate needs.
By clicking Contact I agree a Coldwell Banker Agent may contact me by phone or text message including by automated means and prerecorded messages about real estate services, and that I can access real estate services without providing my phone number. I acknowledge that I have read and agree to the Terms of Use and Privacy Notice.
Contact an Agent
Yes, I would like more information from Coldwell Banker. Please use and/or share my information with a Coldwell Banker agent to contact me about my real estate needs.
By clicking Contact I agree a Coldwell Banker Agent may contact me by phone or text message including by automated means and prerecorded messages about real estate services, and that I can access real estate services without providing my phone number. I acknowledge that I have read and agree to the Terms of Use and Privacy Notice.