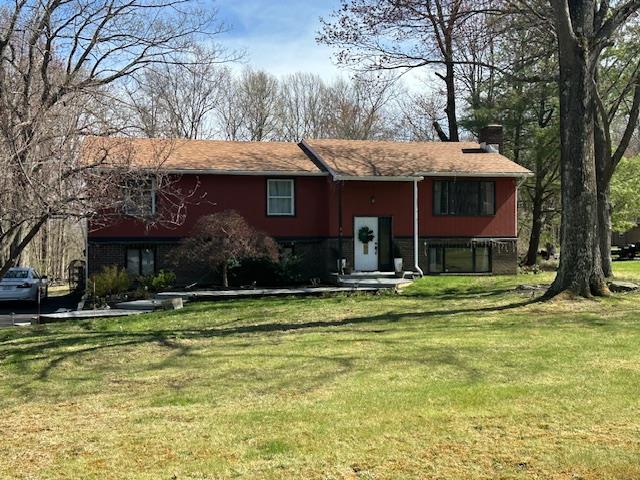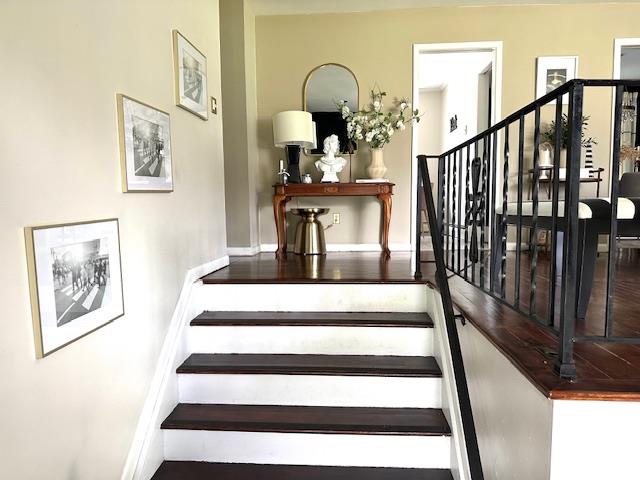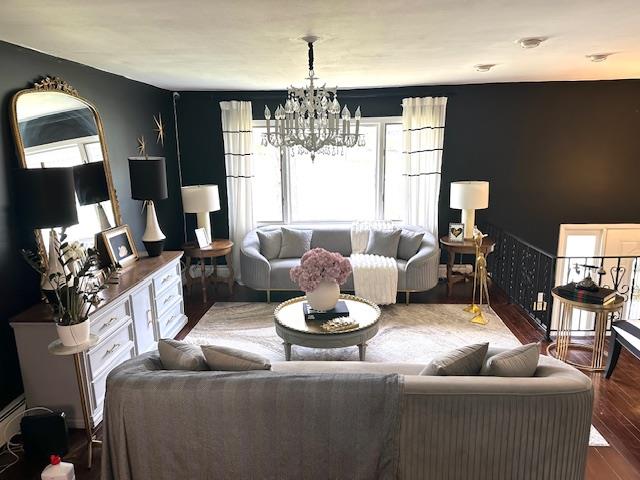


30 Mountain Pass Road, Hopewell Junction, NY 12533
$448,000
4
Beds
3
Baths
2,200
Sq Ft
Single Family
Active
Listed by
Ann Scarano
Realty Center Hudson Valley
Last updated:
April 28, 2025, 07:36 PM
MLS#
853205
Source:
LI
About This Home
Home Facts
Single Family
3 Baths
4 Bedrooms
Built in 1970
Price Summary
448,000
$203 per Sq. Ft.
MLS #:
853205
Last Updated:
April 28, 2025, 07:36 PM
Added:
9 day(s) ago
Rooms & Interior
Bedrooms
Total Bedrooms:
4
Bathrooms
Total Bathrooms:
3
Full Bathrooms:
3
Interior
Living Area:
2,200 Sq. Ft.
Structure
Structure
Architectural Style:
Raised Ranch, Split Ranch
Building Area:
2,200 Sq. Ft.
Year Built:
1970
Lot
Lot Size (Sq. Ft):
43,560
Finances & Disclosures
Price:
$448,000
Price per Sq. Ft:
$203 per Sq. Ft.
Contact an Agent
Yes, I would like more information from Coldwell Banker. Please use and/or share my information with a Coldwell Banker agent to contact me about my real estate needs.
By clicking Contact I agree a Coldwell Banker Agent may contact me by phone or text message including by automated means and prerecorded messages about real estate services, and that I can access real estate services without providing my phone number. I acknowledge that I have read and agree to the Terms of Use and Privacy Notice.
Contact an Agent
Yes, I would like more information from Coldwell Banker. Please use and/or share my information with a Coldwell Banker agent to contact me about my real estate needs.
By clicking Contact I agree a Coldwell Banker Agent may contact me by phone or text message including by automated means and prerecorded messages about real estate services, and that I can access real estate services without providing my phone number. I acknowledge that I have read and agree to the Terms of Use and Privacy Notice.