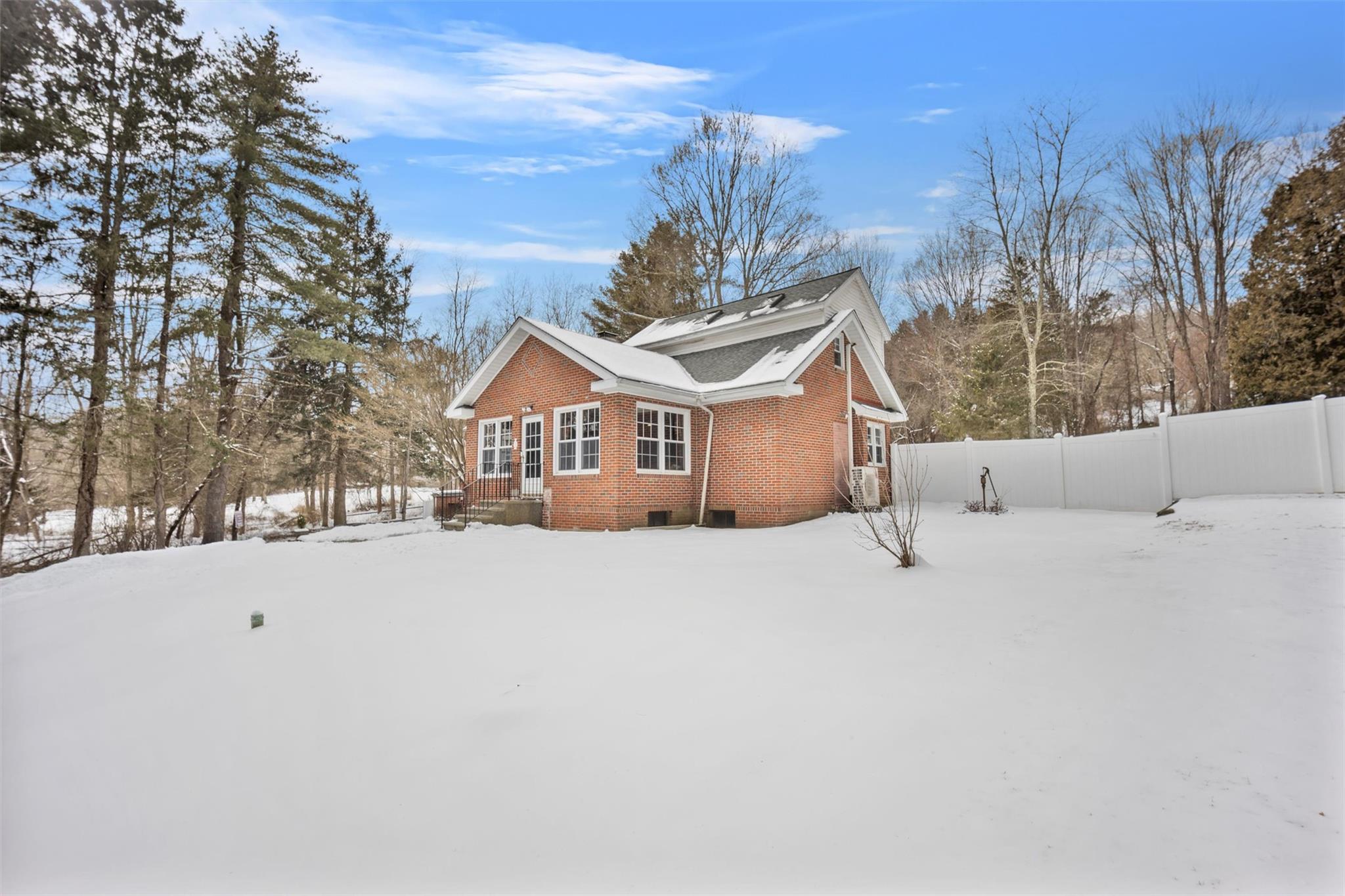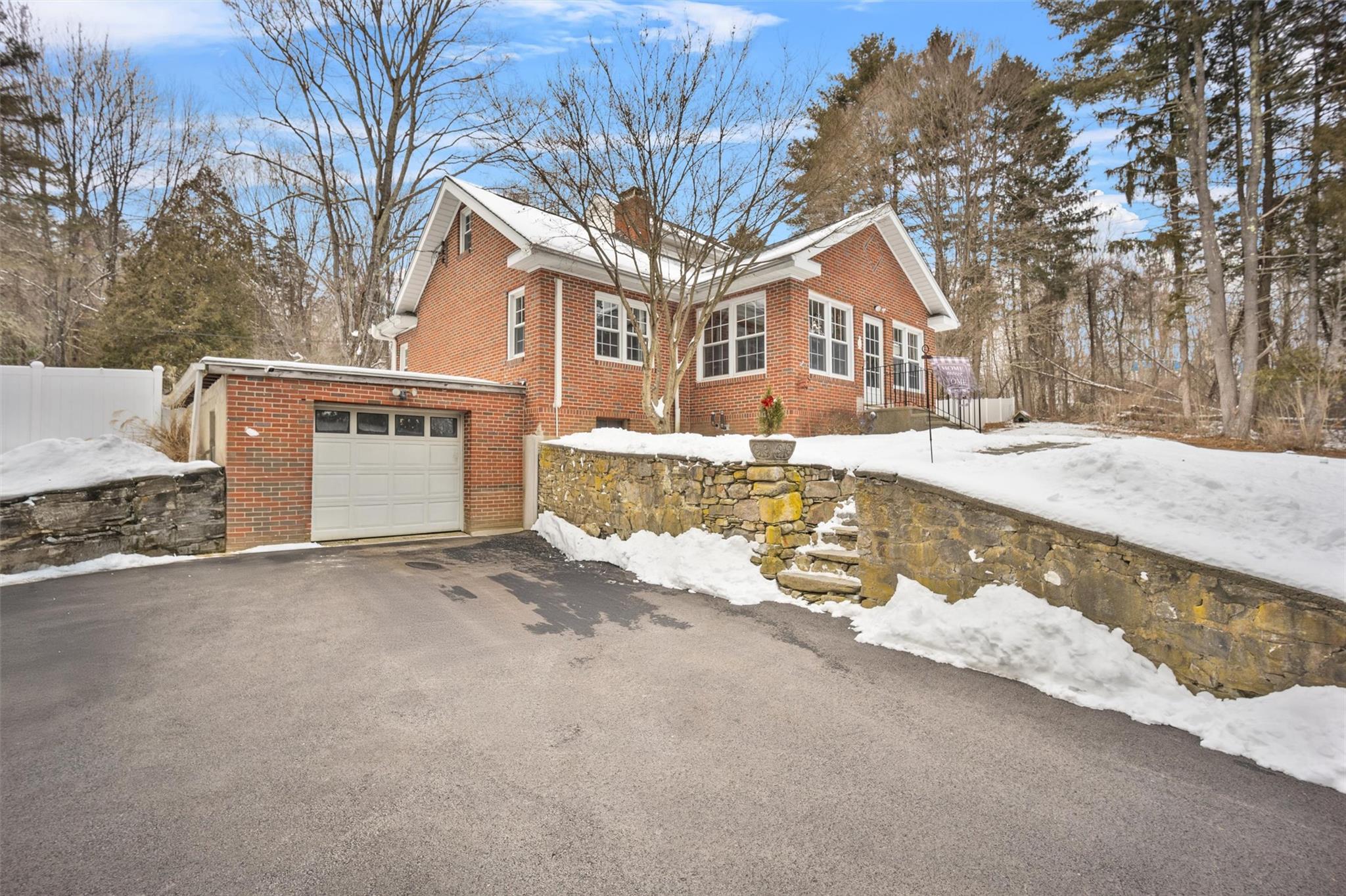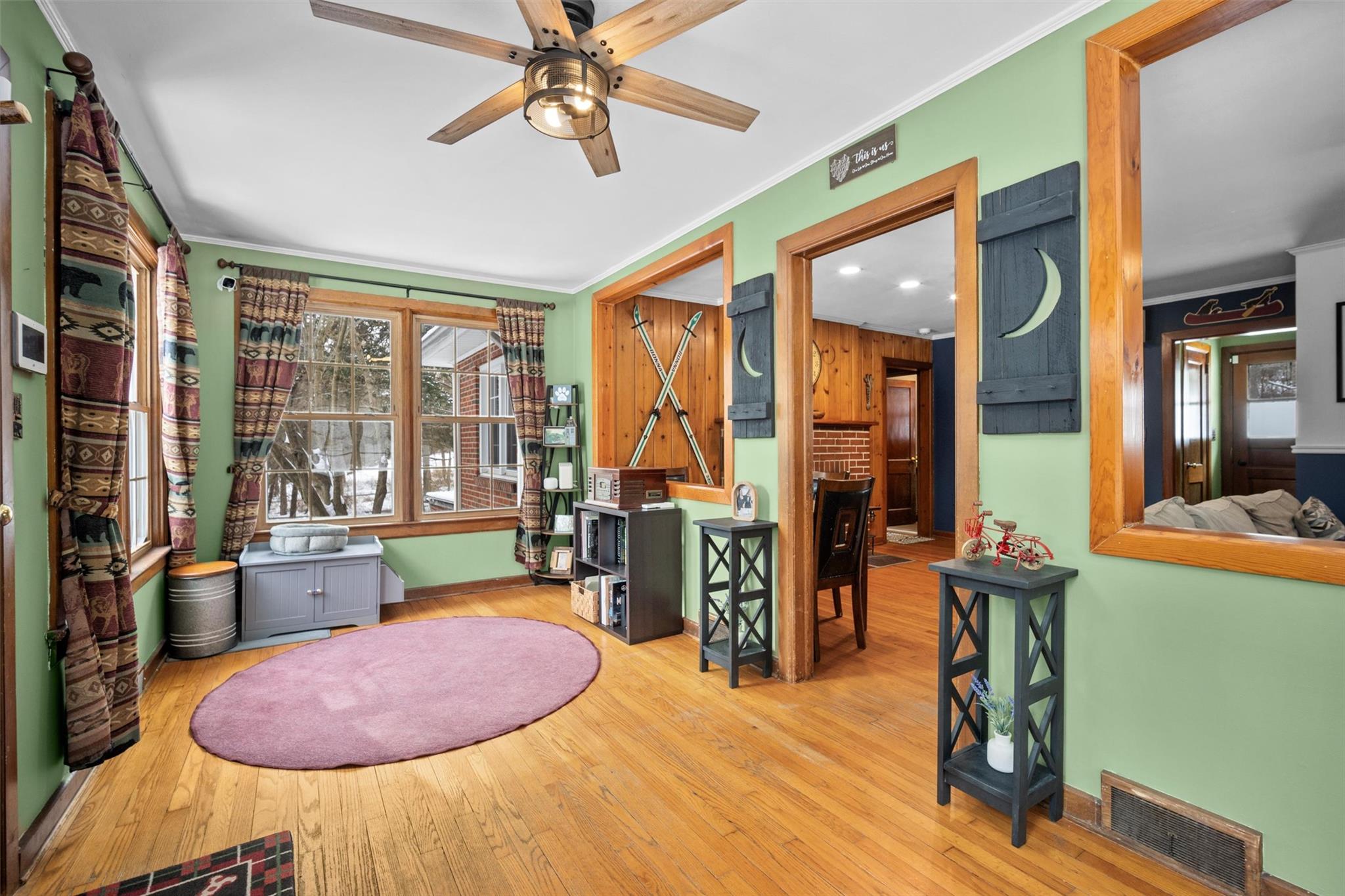


1175 Beekman Road, Hopewell Junction, NY 12533
Pending
Listed by
Anthony Ruperto
Ally Realty
Last updated:
May 7, 2025, 07:36 AM
MLS#
825680
Source:
LI
About This Home
Home Facts
Single Family
2 Baths
3 Bedrooms
Built in 1950
Price Summary
499,000
$375 per Sq. Ft.
MLS #:
825680
Last Updated:
May 7, 2025, 07:36 AM
Added:
2 month(s) ago
Rooms & Interior
Bedrooms
Total Bedrooms:
3
Bathrooms
Total Bathrooms:
2
Full Bathrooms:
2
Interior
Living Area:
1,328 Sq. Ft.
Structure
Structure
Architectural Style:
Cape Cod
Building Area:
2,038 Sq. Ft.
Year Built:
1950
Lot
Lot Size (Sq. Ft):
65,340
Finances & Disclosures
Price:
$499,000
Price per Sq. Ft:
$375 per Sq. Ft.
Contact an Agent
Yes, I would like more information from Coldwell Banker. Please use and/or share my information with a Coldwell Banker agent to contact me about my real estate needs.
By clicking Contact I agree a Coldwell Banker Agent may contact me by phone or text message including by automated means and prerecorded messages about real estate services, and that I can access real estate services without providing my phone number. I acknowledge that I have read and agree to the Terms of Use and Privacy Notice.
Contact an Agent
Yes, I would like more information from Coldwell Banker. Please use and/or share my information with a Coldwell Banker agent to contact me about my real estate needs.
By clicking Contact I agree a Coldwell Banker Agent may contact me by phone or text message including by automated means and prerecorded messages about real estate services, and that I can access real estate services without providing my phone number. I acknowledge that I have read and agree to the Terms of Use and Privacy Notice.