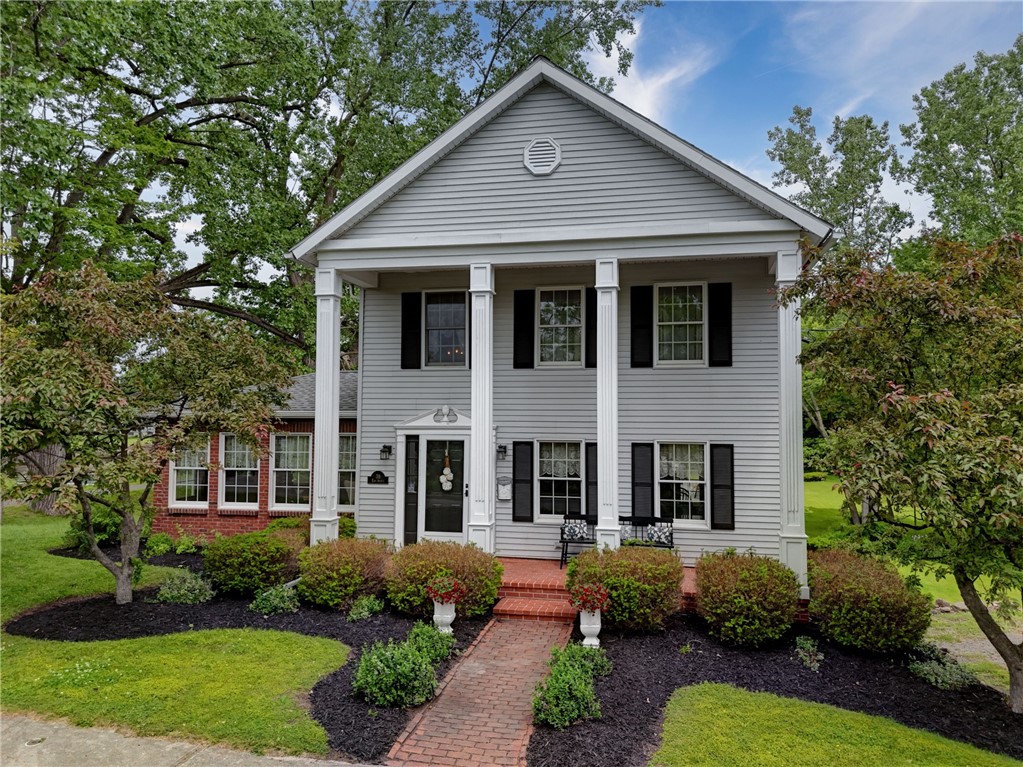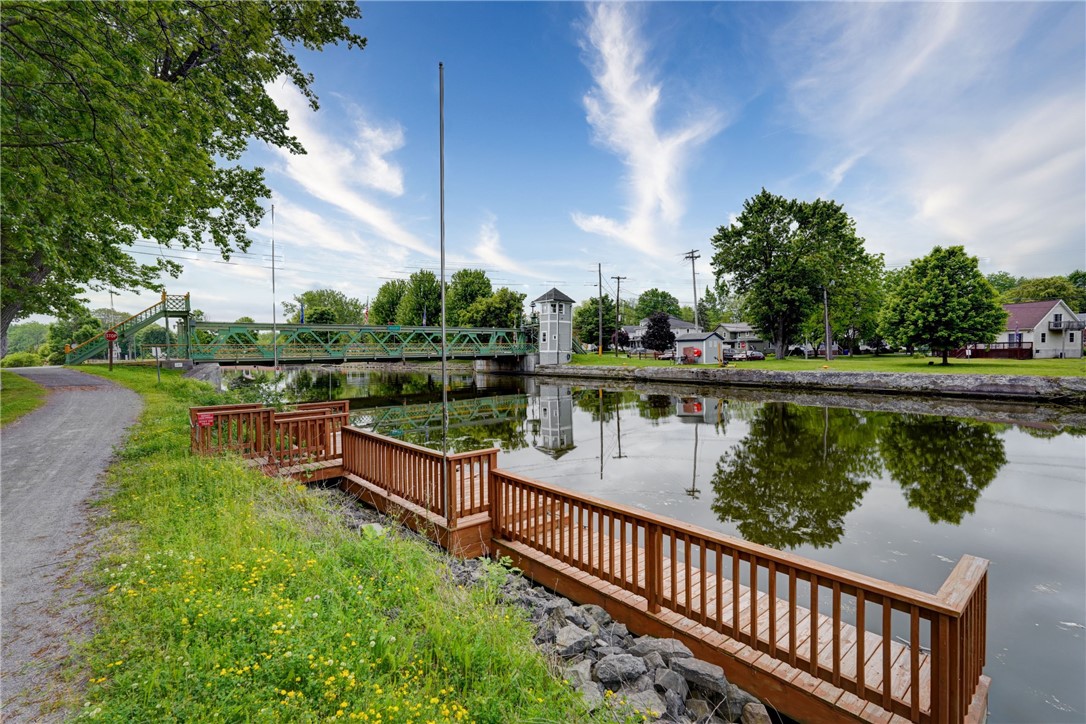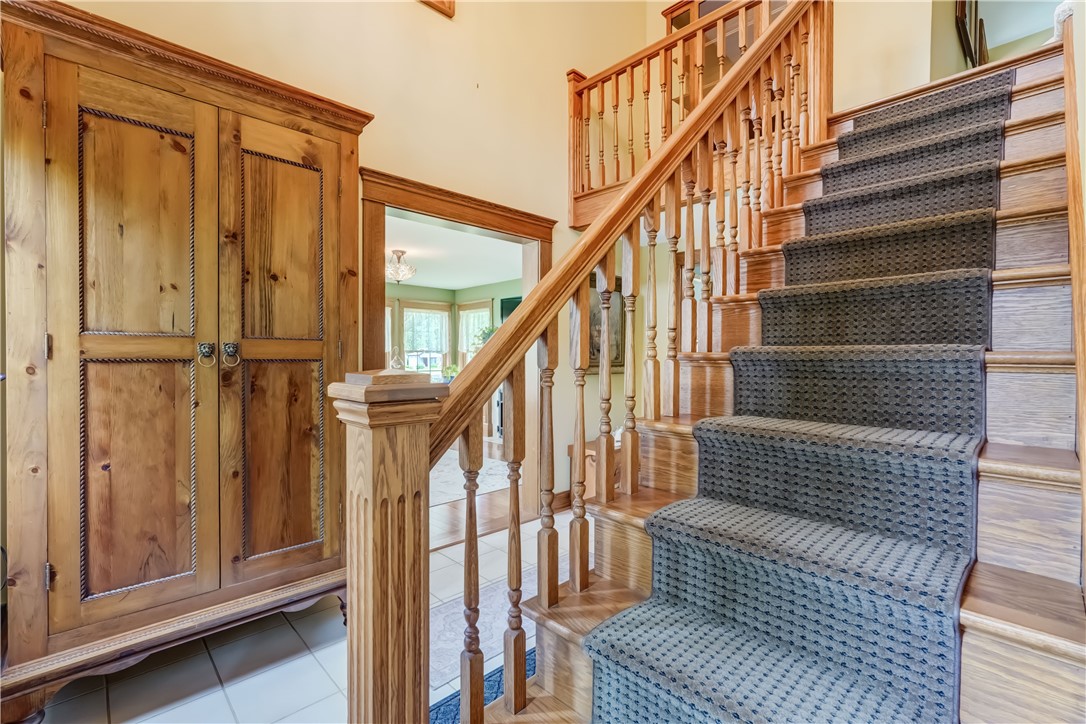


38 East Avenue, Holley, NY 14470
$399,900
3
Beds
2
Baths
1,750
Sq Ft
Single Family
Pending
Listed by
Joanne M. Bocach
Howard Hanna
585-352-8833
Last updated:
July 20, 2025, 05:38 PM
MLS#
R1613824
Source:
NY GENRIS
About This Home
Home Facts
Single Family
2 Baths
3 Bedrooms
Built in 1928
Price Summary
399,900
$228 per Sq. Ft.
MLS #:
R1613824
Last Updated:
July 20, 2025, 05:38 PM
Added:
1 month(s) ago
Rooms & Interior
Bedrooms
Total Bedrooms:
3
Bathrooms
Total Bathrooms:
2
Full Bathrooms:
1
Interior
Living Area:
1,750 Sq. Ft.
Structure
Structure
Architectural Style:
Colonial, Farmhouse, Greek Revival, Historic Antique
Building Area:
1,750 Sq. Ft.
Year Built:
1928
Lot
Lot Size (Sq. Ft):
287,496
Finances & Disclosures
Price:
$399,900
Price per Sq. Ft:
$228 per Sq. Ft.
Contact an Agent
Yes, I would like more information from Coldwell Banker. Please use and/or share my information with a Coldwell Banker agent to contact me about my real estate needs.
By clicking Contact I agree a Coldwell Banker Agent may contact me by phone or text message including by automated means and prerecorded messages about real estate services, and that I can access real estate services without providing my phone number. I acknowledge that I have read and agree to the Terms of Use and Privacy Notice.
Contact an Agent
Yes, I would like more information from Coldwell Banker. Please use and/or share my information with a Coldwell Banker agent to contact me about my real estate needs.
By clicking Contact I agree a Coldwell Banker Agent may contact me by phone or text message including by automated means and prerecorded messages about real estate services, and that I can access real estate services without providing my phone number. I acknowledge that I have read and agree to the Terms of Use and Privacy Notice.