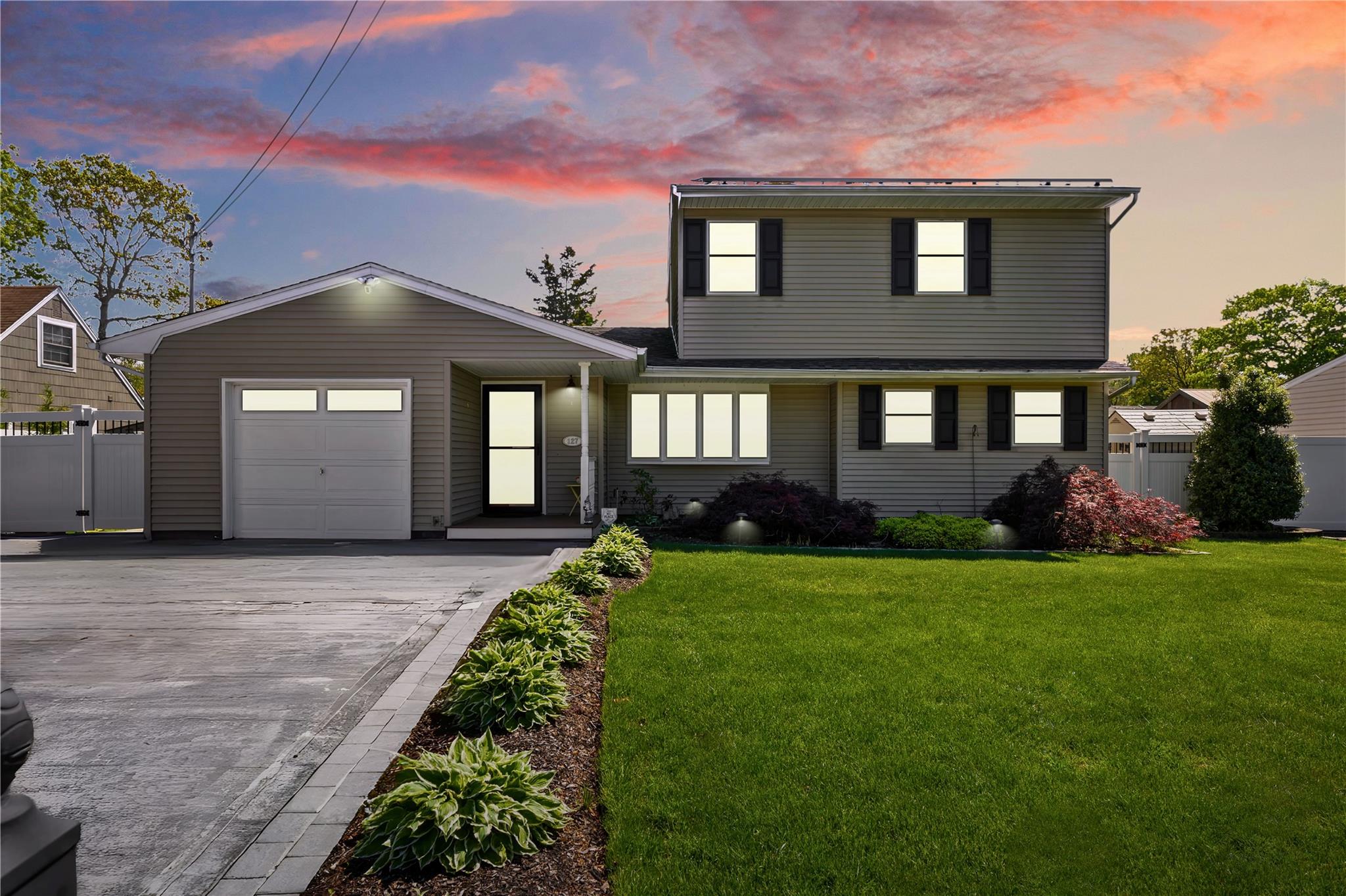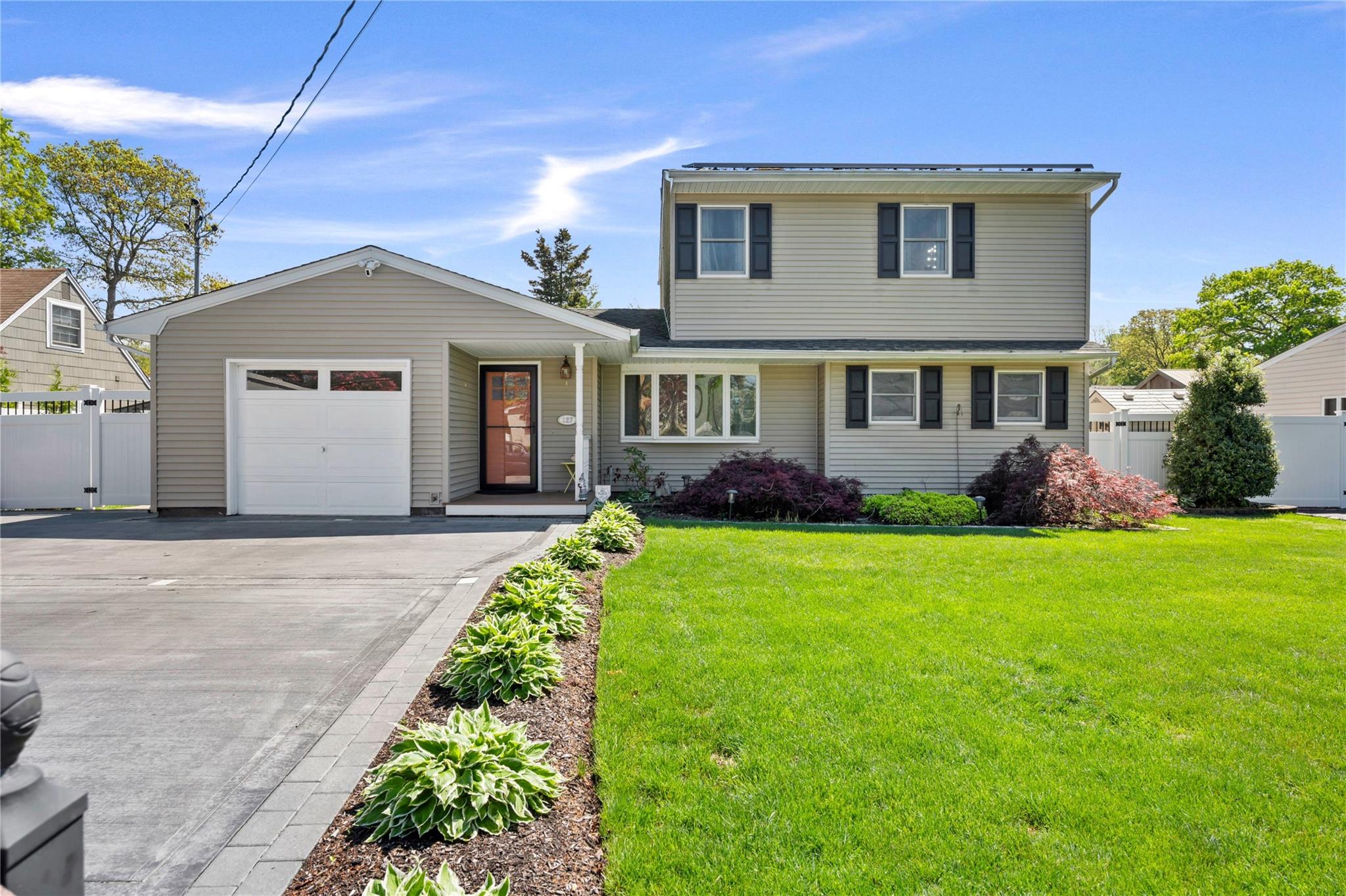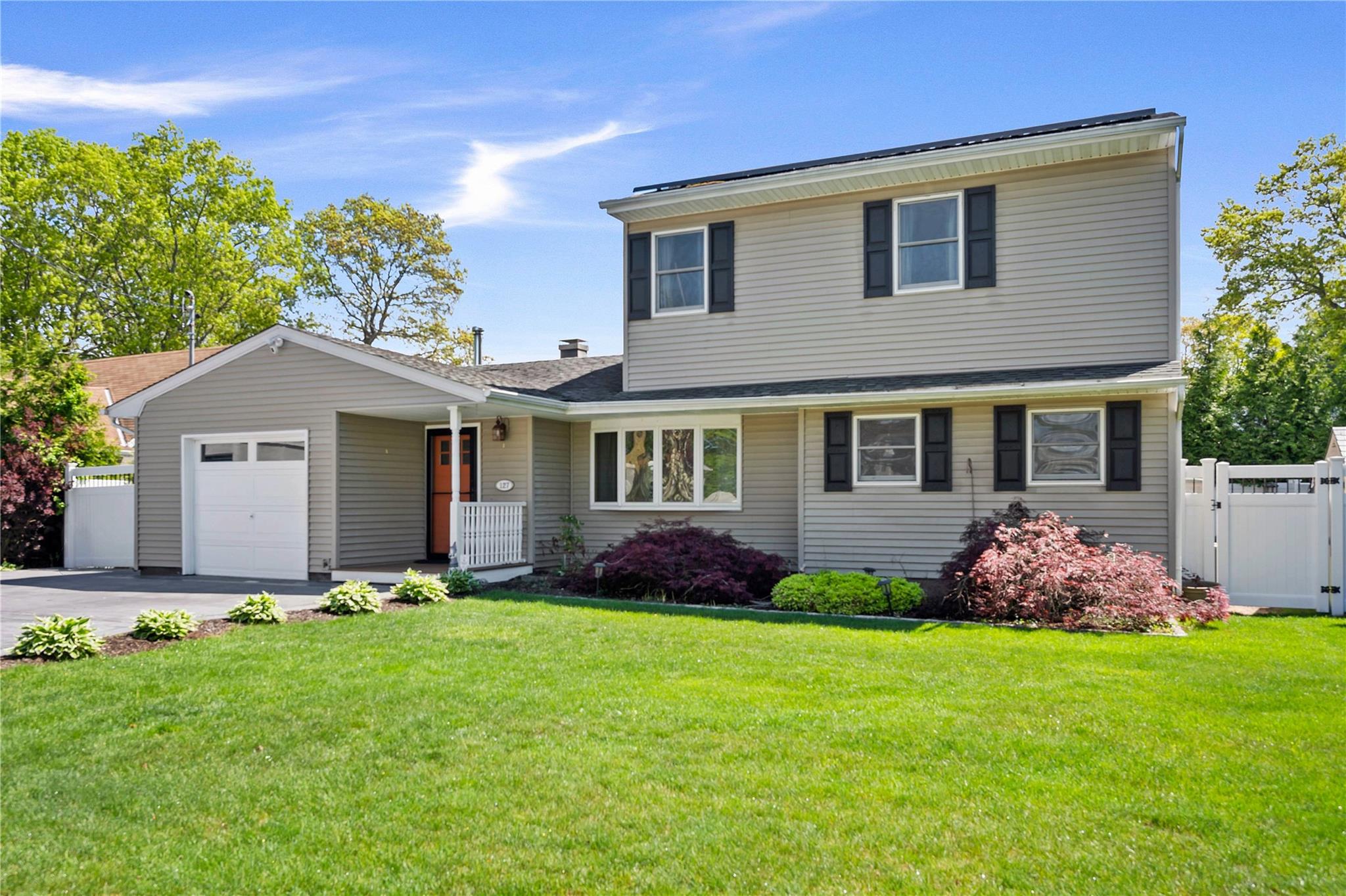


127 Avenue D, Holbrook, NY 11741
$675,000
3
Beds
2
Baths
1,711
Sq Ft
Single Family
Active
Listed by
Joseph Laviola
Nikoletta Markou
Daniel Gale Sothebys Intl Rlty
Last updated:
May 19, 2025, 12:28 AM
MLS#
857898
Source:
One Key MLS
About This Home
Home Facts
Single Family
2 Baths
3 Bedrooms
Built in 1967
Price Summary
675,000
$394 per Sq. Ft.
MLS #:
857898
Last Updated:
May 19, 2025, 12:28 AM
Added:
11 day(s) ago
Rooms & Interior
Bedrooms
Total Bedrooms:
3
Bathrooms
Total Bathrooms:
2
Full Bathrooms:
2
Interior
Living Area:
1,711 Sq. Ft.
Structure
Structure
Architectural Style:
Raised Ranch
Building Area:
1,711 Sq. Ft.
Year Built:
1967
Lot
Lot Size (Sq. Ft):
7,841
Finances & Disclosures
Price:
$675,000
Price per Sq. Ft:
$394 per Sq. Ft.
Contact an Agent
Yes, I would like more information from Coldwell Banker. Please use and/or share my information with a Coldwell Banker agent to contact me about my real estate needs.
By clicking Contact I agree a Coldwell Banker Agent may contact me by phone or text message including by automated means and prerecorded messages about real estate services, and that I can access real estate services without providing my phone number. I acknowledge that I have read and agree to the Terms of Use and Privacy Notice.
Contact an Agent
Yes, I would like more information from Coldwell Banker. Please use and/or share my information with a Coldwell Banker agent to contact me about my real estate needs.
By clicking Contact I agree a Coldwell Banker Agent may contact me by phone or text message including by automated means and prerecorded messages about real estate services, and that I can access real estate services without providing my phone number. I acknowledge that I have read and agree to the Terms of Use and Privacy Notice.