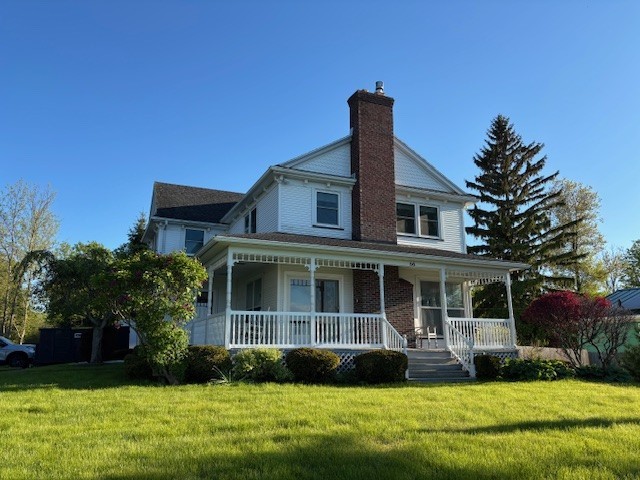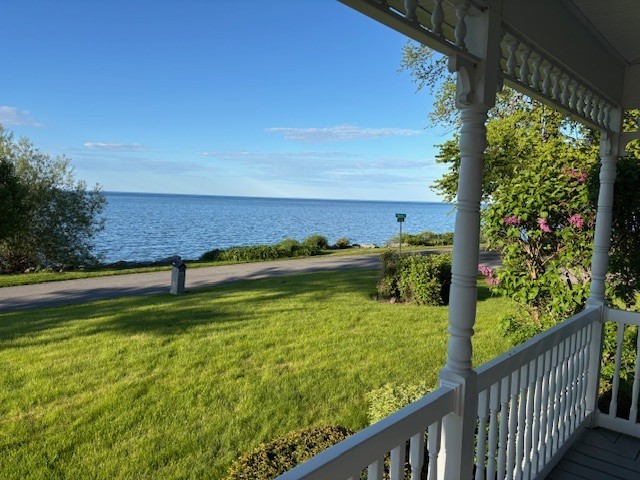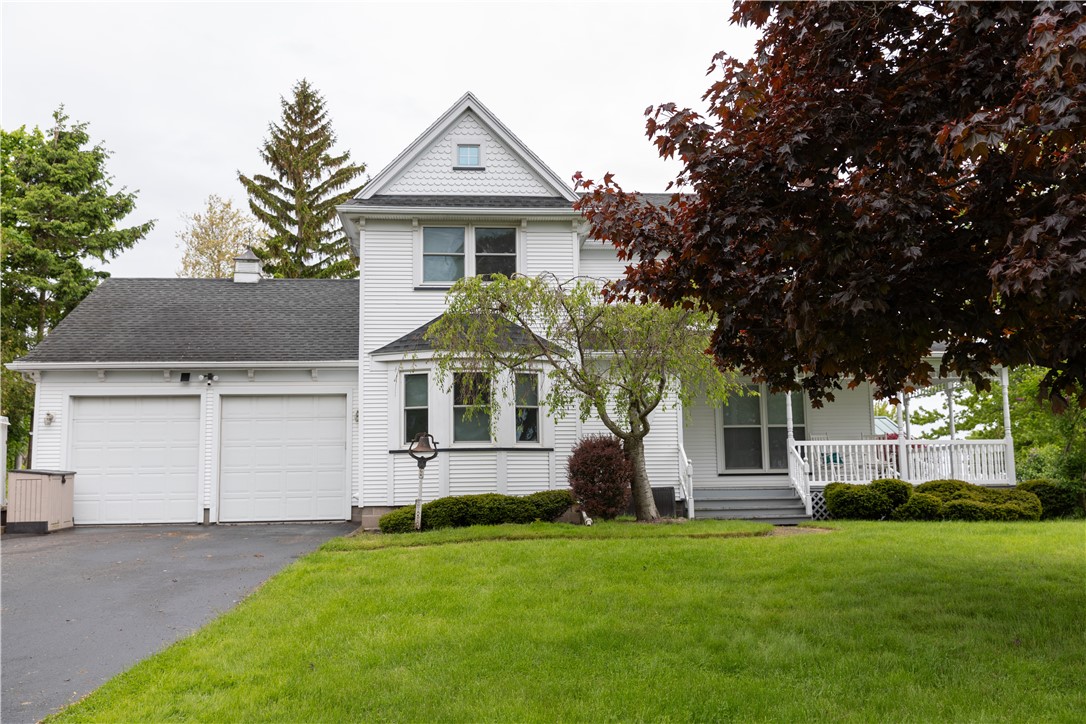


66 Ontario Boulevard, Hilton, NY 14468
$435,000
3
Beds
3
Baths
1,902
Sq Ft
Single Family
Pending
Listed by
Robert D. King
RE/MAX Realty Group
585-719-3500
Last updated:
June 11, 2025, 07:31 AM
MLS#
R1610690
Source:
NY GENRIS
About This Home
Home Facts
Single Family
3 Baths
3 Bedrooms
Built in 1989
Price Summary
435,000
$228 per Sq. Ft.
MLS #:
R1610690
Last Updated:
June 11, 2025, 07:31 AM
Added:
19 day(s) ago
Rooms & Interior
Bedrooms
Total Bedrooms:
3
Bathrooms
Total Bathrooms:
3
Full Bathrooms:
2
Interior
Living Area:
1,902 Sq. Ft.
Structure
Structure
Architectural Style:
Two Story, Victorian
Building Area:
1,902 Sq. Ft.
Year Built:
1989
Finances & Disclosures
Price:
$435,000
Price per Sq. Ft:
$228 per Sq. Ft.
Contact an Agent
Yes, I would like more information from Coldwell Banker. Please use and/or share my information with a Coldwell Banker agent to contact me about my real estate needs.
By clicking Contact I agree a Coldwell Banker Agent may contact me by phone or text message including by automated means and prerecorded messages about real estate services, and that I can access real estate services without providing my phone number. I acknowledge that I have read and agree to the Terms of Use and Privacy Notice.
Contact an Agent
Yes, I would like more information from Coldwell Banker. Please use and/or share my information with a Coldwell Banker agent to contact me about my real estate needs.
By clicking Contact I agree a Coldwell Banker Agent may contact me by phone or text message including by automated means and prerecorded messages about real estate services, and that I can access real estate services without providing my phone number. I acknowledge that I have read and agree to the Terms of Use and Privacy Notice.