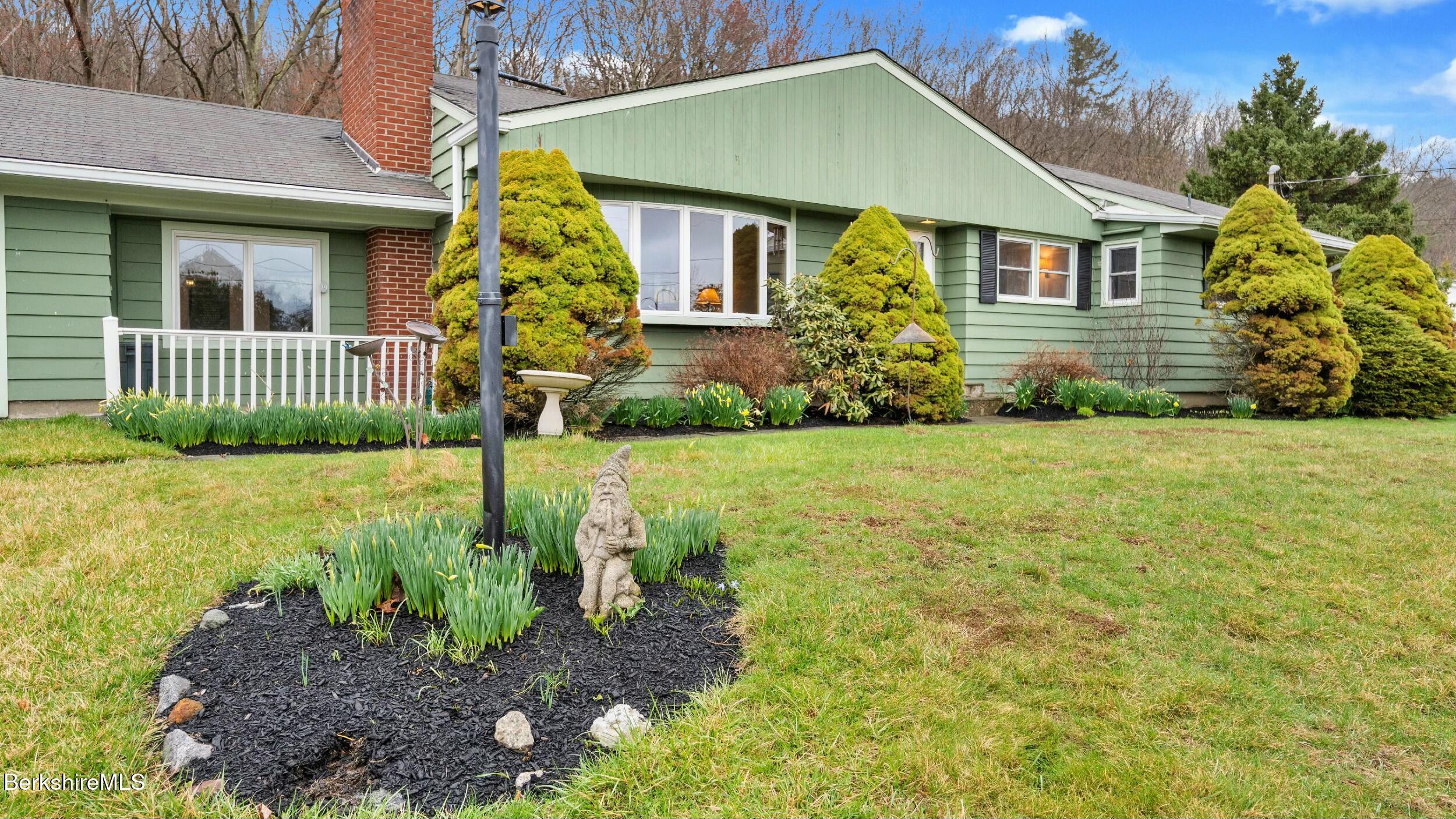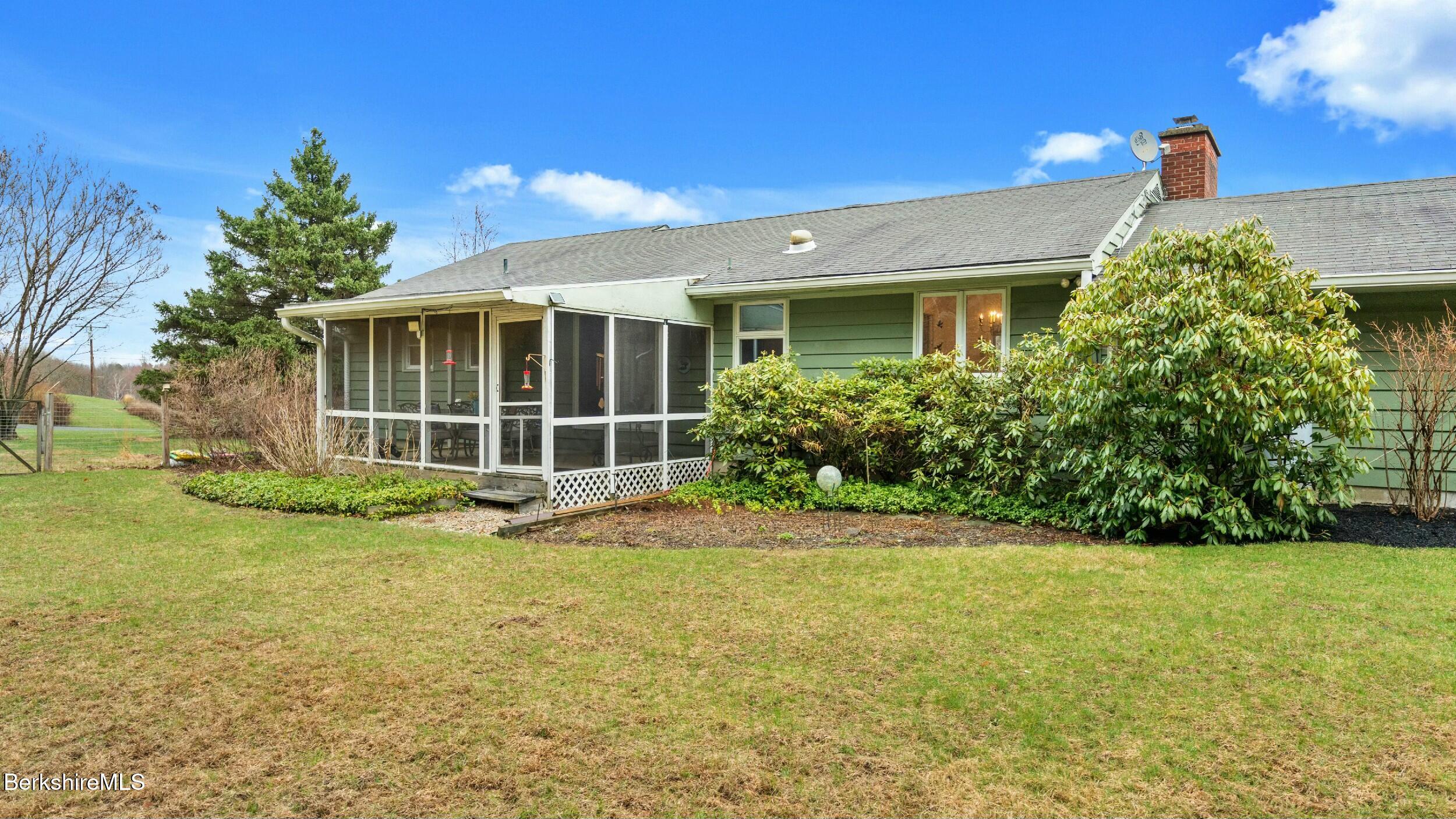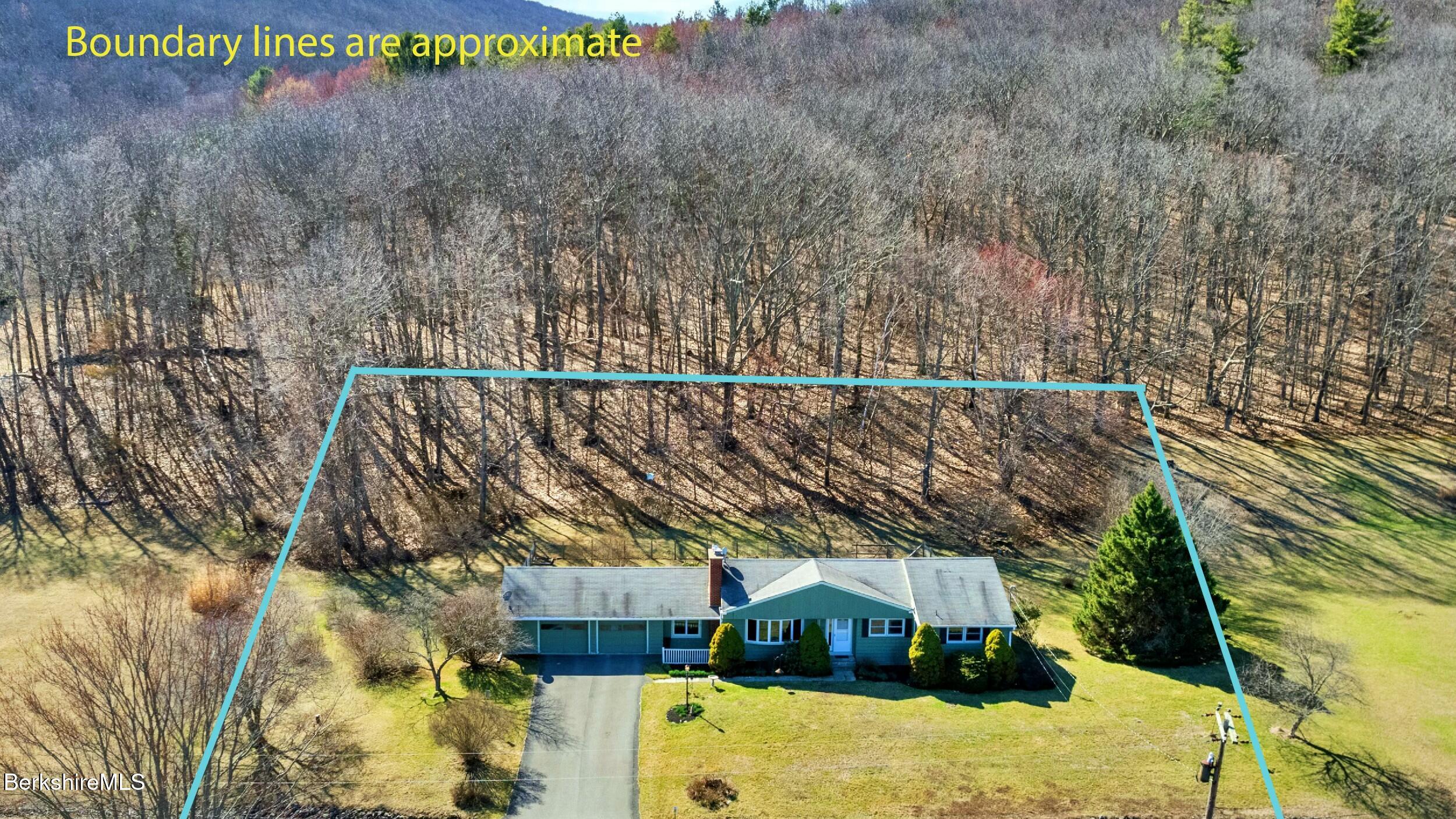


58 Deer Track Ln, Hillsdale, NY 12529
$495,000
3
Beds
2
Baths
1,696
Sq Ft
Single Family
Active
Listed by
Stephanie Mcnair
William Pitt Sotheby'S - Lenox
413-637-4402
Last updated:
May 7, 2025, 03:15 PM
MLS#
245958
Source:
MA BCMLS
About This Home
Home Facts
Single Family
2 Baths
3 Bedrooms
Built in 1965
Price Summary
495,000
$291 per Sq. Ft.
MLS #:
245958
Last Updated:
May 7, 2025, 03:15 PM
Added:
a month ago
Rooms & Interior
Bedrooms
Total Bedrooms:
3
Bathrooms
Total Bathrooms:
2
Full Bathrooms:
2
Interior
Living Area:
1,696 Sq. Ft.
Structure
Structure
Architectural Style:
Embank Ranch, Mid-Century Modern, Ranch
Building Area:
1,696 Sq. Ft.
Year Built:
1965
Lot
Lot Size (Sq. Ft):
38,768
Finances & Disclosures
Price:
$495,000
Price per Sq. Ft:
$291 per Sq. Ft.
Contact an Agent
Yes, I would like more information from Coldwell Banker. Please use and/or share my information with a Coldwell Banker agent to contact me about my real estate needs.
By clicking Contact I agree a Coldwell Banker Agent may contact me by phone or text message including by automated means and prerecorded messages about real estate services, and that I can access real estate services without providing my phone number. I acknowledge that I have read and agree to the Terms of Use and Privacy Notice.
Contact an Agent
Yes, I would like more information from Coldwell Banker. Please use and/or share my information with a Coldwell Banker agent to contact me about my real estate needs.
By clicking Contact I agree a Coldwell Banker Agent may contact me by phone or text message including by automated means and prerecorded messages about real estate services, and that I can access real estate services without providing my phone number. I acknowledge that I have read and agree to the Terms of Use and Privacy Notice.