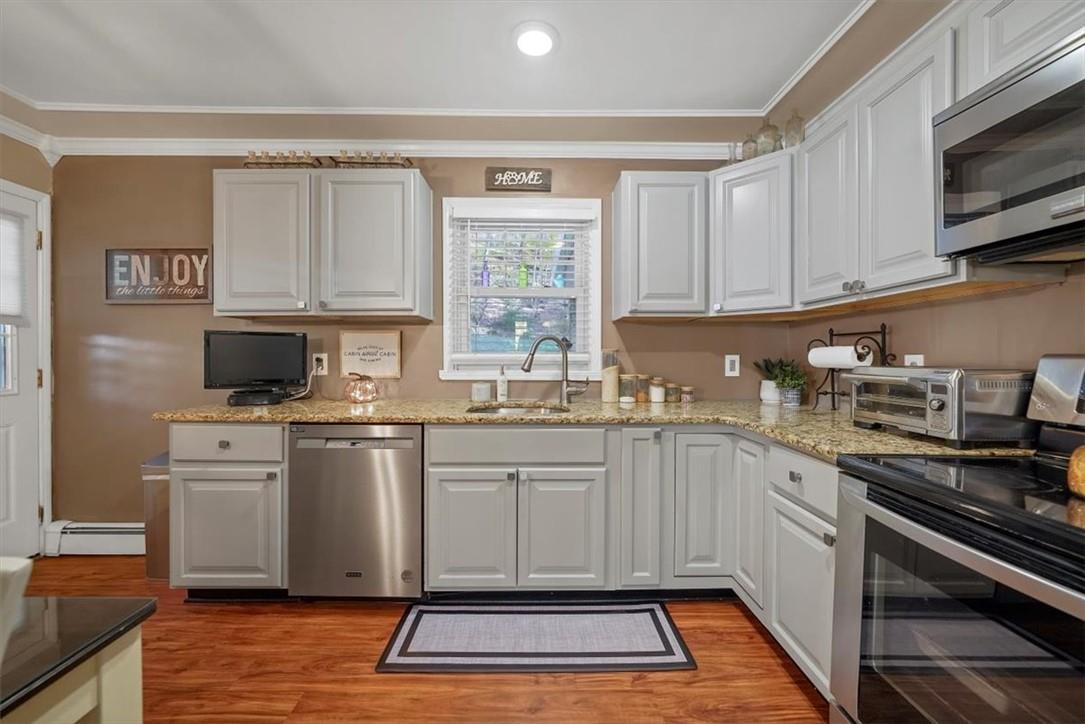Local Realty Service Provided By: Coldwell Banker Timberland Properties

76 Skyline Drive, Highland Mills, NY 10930
$525,000
3
Beds
2
Baths
1,520
Sq Ft
Single Family
Sold
Listed by
Joseph Paoli
Bought with BHG Real Estate Green Team
Howard Hanna Rand Realty
MLS#
H6333198
Source:
One Key MLS
Sorry, we are unable to map this address
About This Home
Home Facts
Single Family
2 Baths
3 Bedrooms
Built in 1967
Price Summary
499,000
$328 per Sq. Ft.
MLS #:
H6333198
Sold:
December 18, 2024
Rooms & Interior
Bedrooms
Total Bedrooms:
3
Bathrooms
Total Bathrooms:
2
Full Bathrooms:
2
Interior
Living Area:
1,520 Sq. Ft.
Structure
Structure
Architectural Style:
Ranch
Building Area:
1,520 Sq. Ft.
Year Built:
1967
Lot
Lot Size (Sq. Ft):
19,175
Finances & Disclosures
Price:
$499,000
Price per Sq. Ft:
$328 per Sq. Ft.
Source:One Key MLS
Copyright 2025 OneKey MLS. All rights reserved. OneKey MLS provides content displayed here (“provided content”) on an “as is” basis and makes no representations or warranties regarding the provided content, including, but not limited to those of non-infringement, timeliness, accuracy, or completeness. Individuals and companies using information presented are responsible for verification and validation of information they utilize and present to their customers and clients. OneKey MLS will not be liable for any damage or loss resulting from use of the provided content or the products available through Portals, IDX, VOW, and/or Syndication. Recipients of this information shall not resell, redistribute, reproduce, modify, or otherwise copy any portion thereof without the expressed written consent of OneKey MLS.