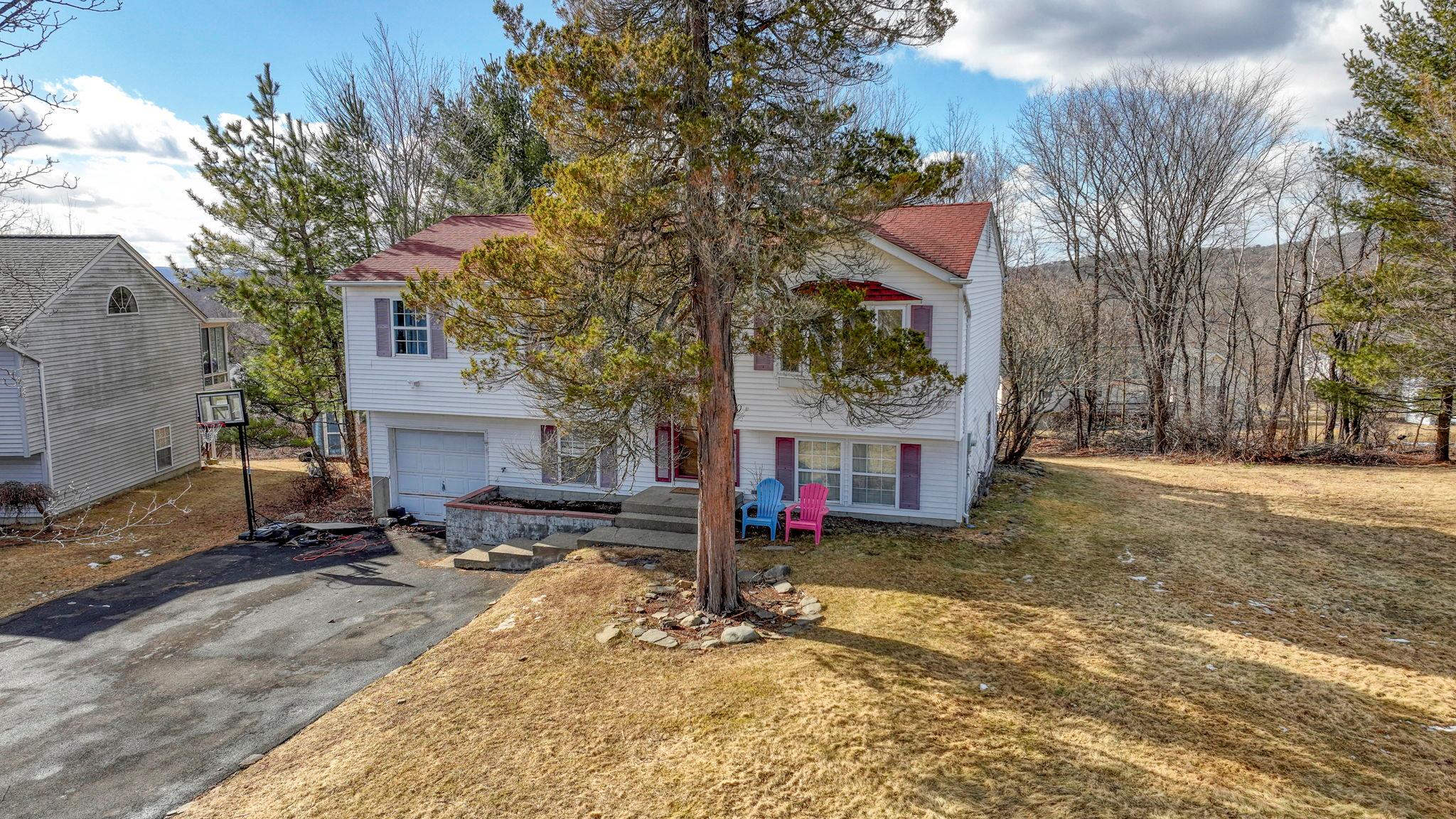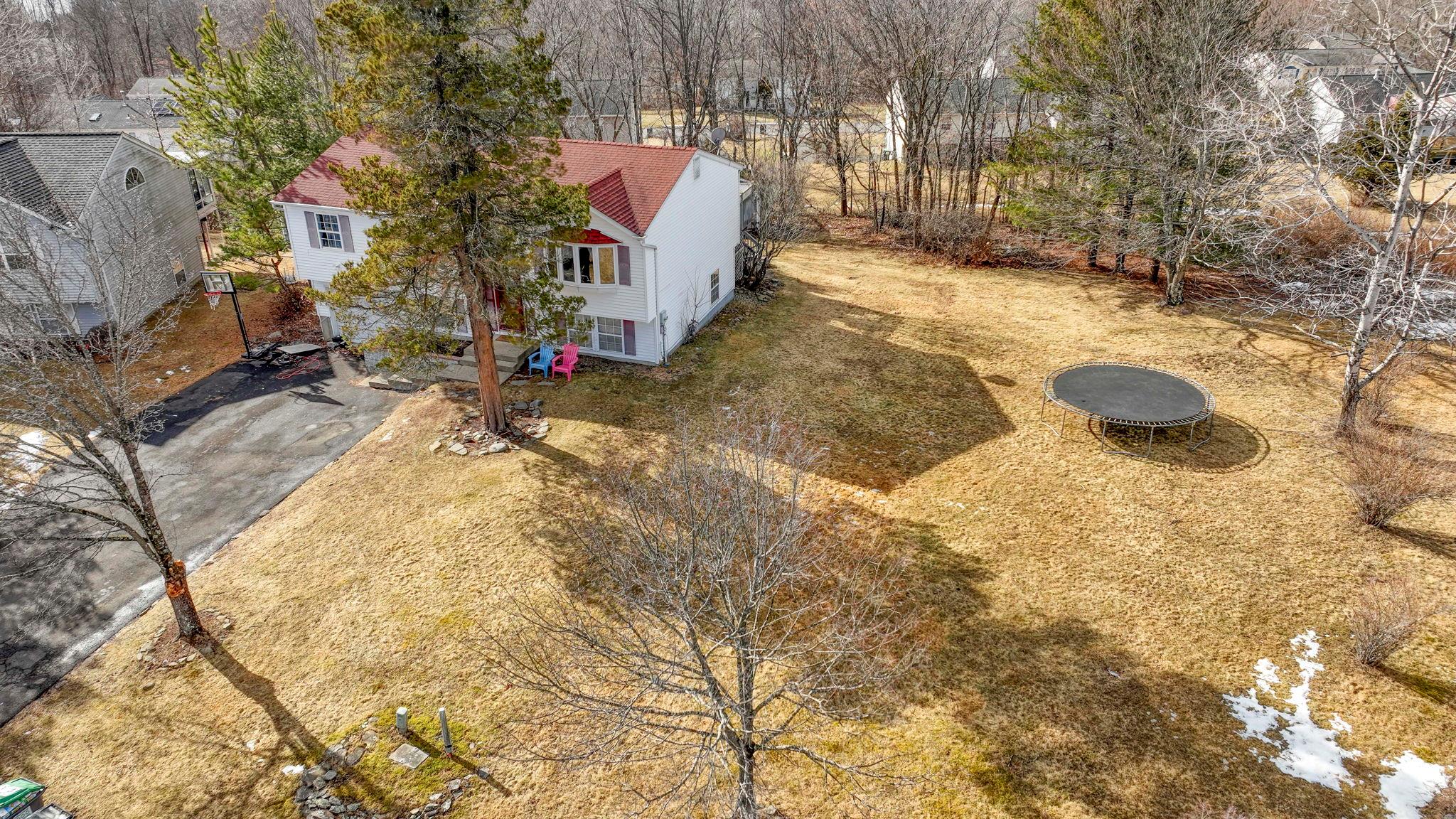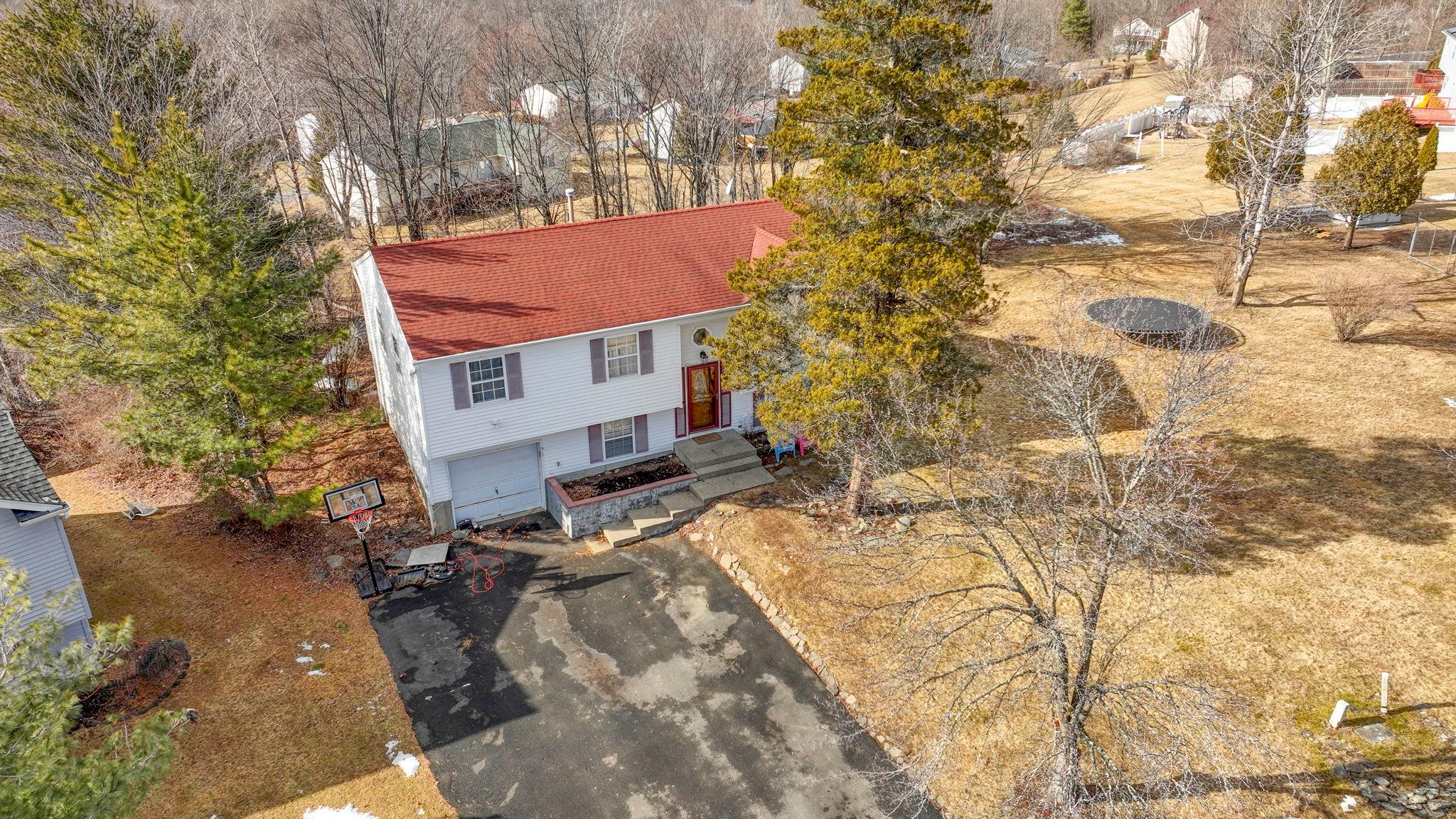


7 Tufts Lane, Highland Mills, NY 10930
$578,000
4
Beds
2
Baths
2,128
Sq Ft
Single Family
Active
Listed by
Moses Schreiber
Ms Realty Group Usa, Inc
Last updated:
July 16, 2025, 11:44 AM
MLS#
875467
Source:
One Key MLS
About This Home
Home Facts
Single Family
2 Baths
4 Bedrooms
Built in 1995
Price Summary
578,000
$271 per Sq. Ft.
MLS #:
875467
Last Updated:
July 16, 2025, 11:44 AM
Added:
2 month(s) ago
Rooms & Interior
Bedrooms
Total Bedrooms:
4
Bathrooms
Total Bathrooms:
2
Full Bathrooms:
2
Interior
Living Area:
2,128 Sq. Ft.
Structure
Structure
Architectural Style:
Raised Ranch
Building Area:
2,128 Sq. Ft.
Year Built:
1995
Lot
Lot Size (Sq. Ft):
9,480
Finances & Disclosures
Price:
$578,000
Price per Sq. Ft:
$271 per Sq. Ft.
Contact an Agent
Yes, I would like more information from Coldwell Banker. Please use and/or share my information with a Coldwell Banker agent to contact me about my real estate needs.
By clicking Contact I agree a Coldwell Banker Agent may contact me by phone or text message including by automated means and prerecorded messages about real estate services, and that I can access real estate services without providing my phone number. I acknowledge that I have read and agree to the Terms of Use and Privacy Notice.
Contact an Agent
Yes, I would like more information from Coldwell Banker. Please use and/or share my information with a Coldwell Banker agent to contact me about my real estate needs.
By clicking Contact I agree a Coldwell Banker Agent may contact me by phone or text message including by automated means and prerecorded messages about real estate services, and that I can access real estate services without providing my phone number. I acknowledge that I have read and agree to the Terms of Use and Privacy Notice.