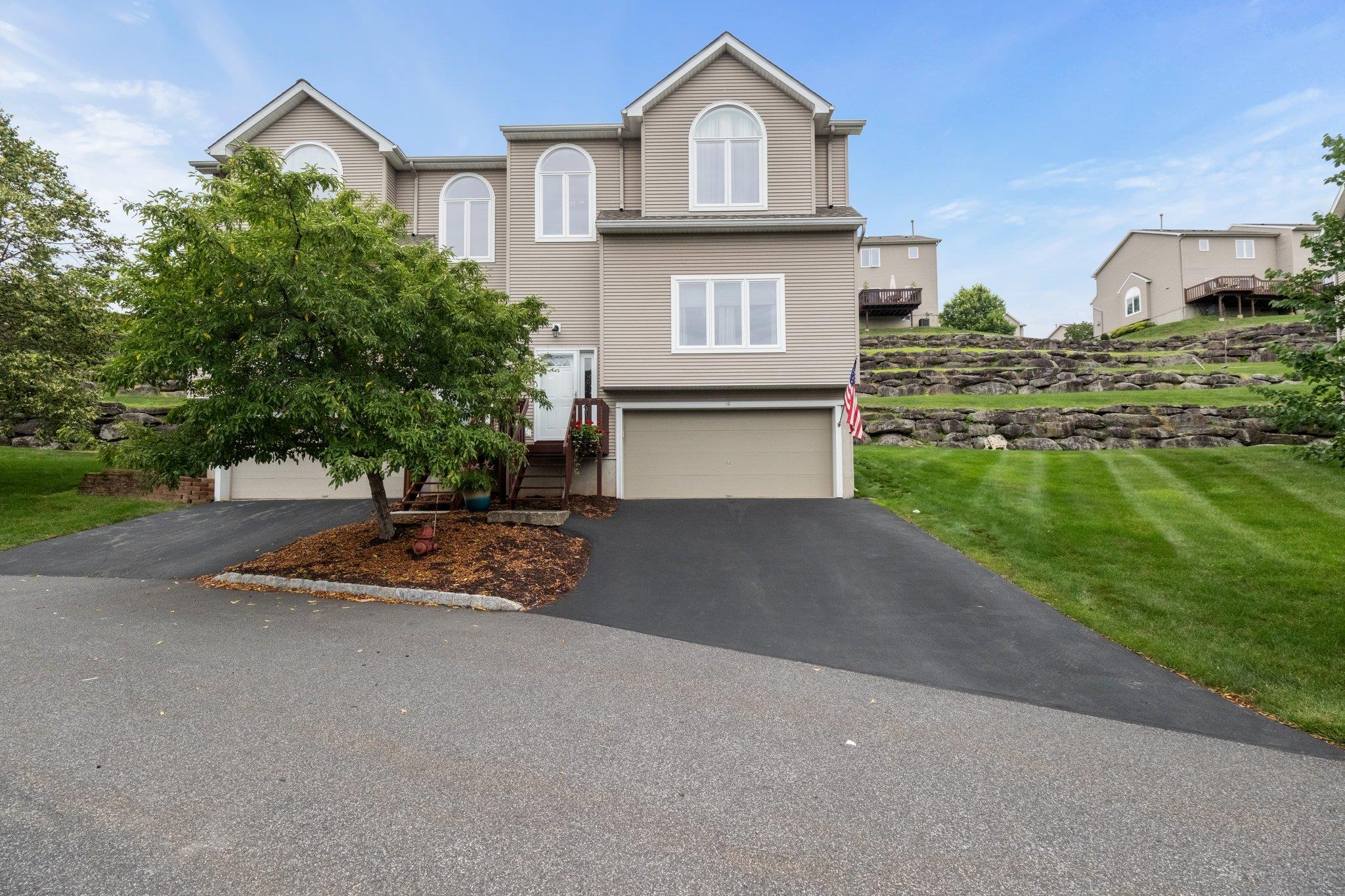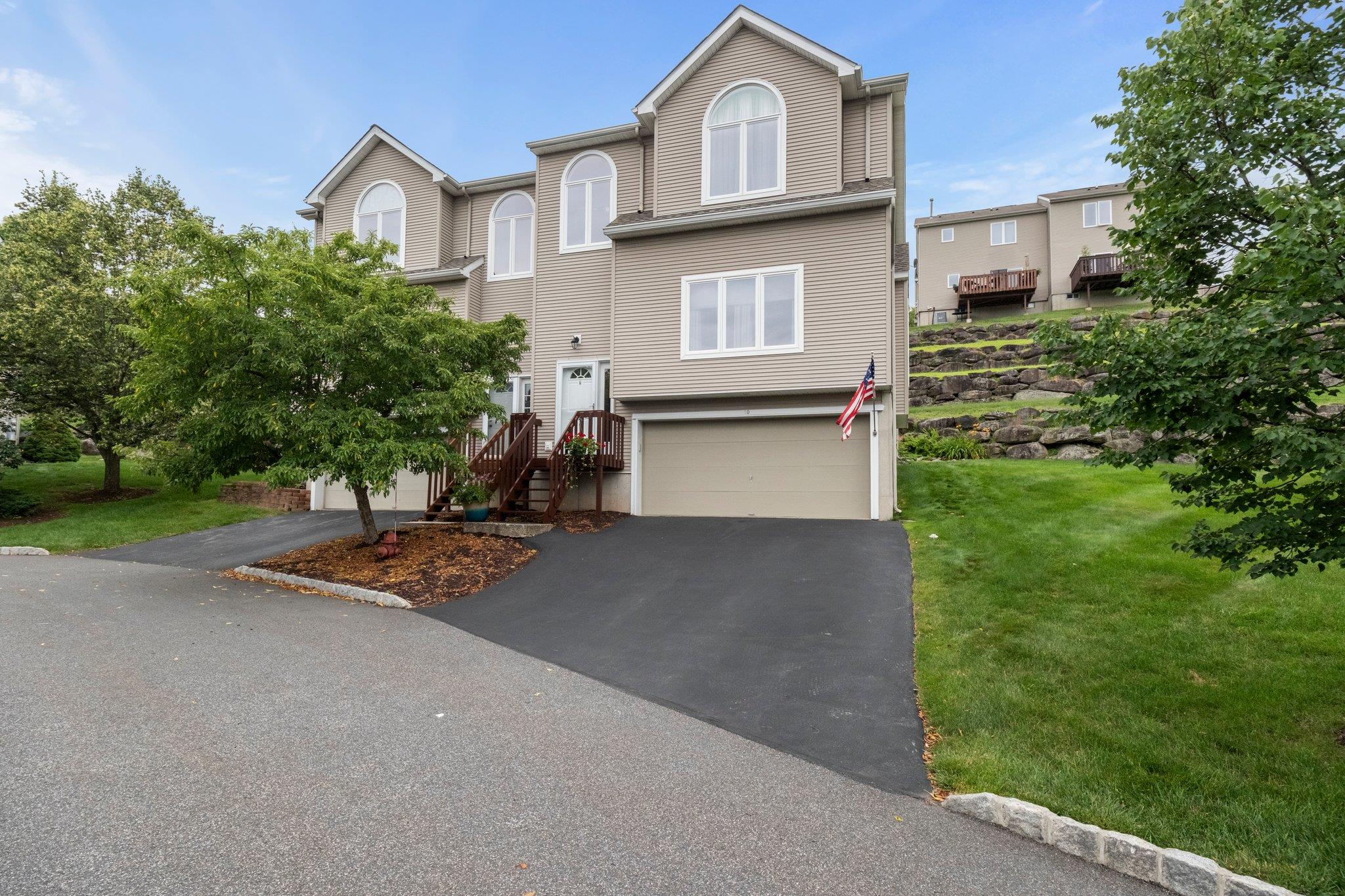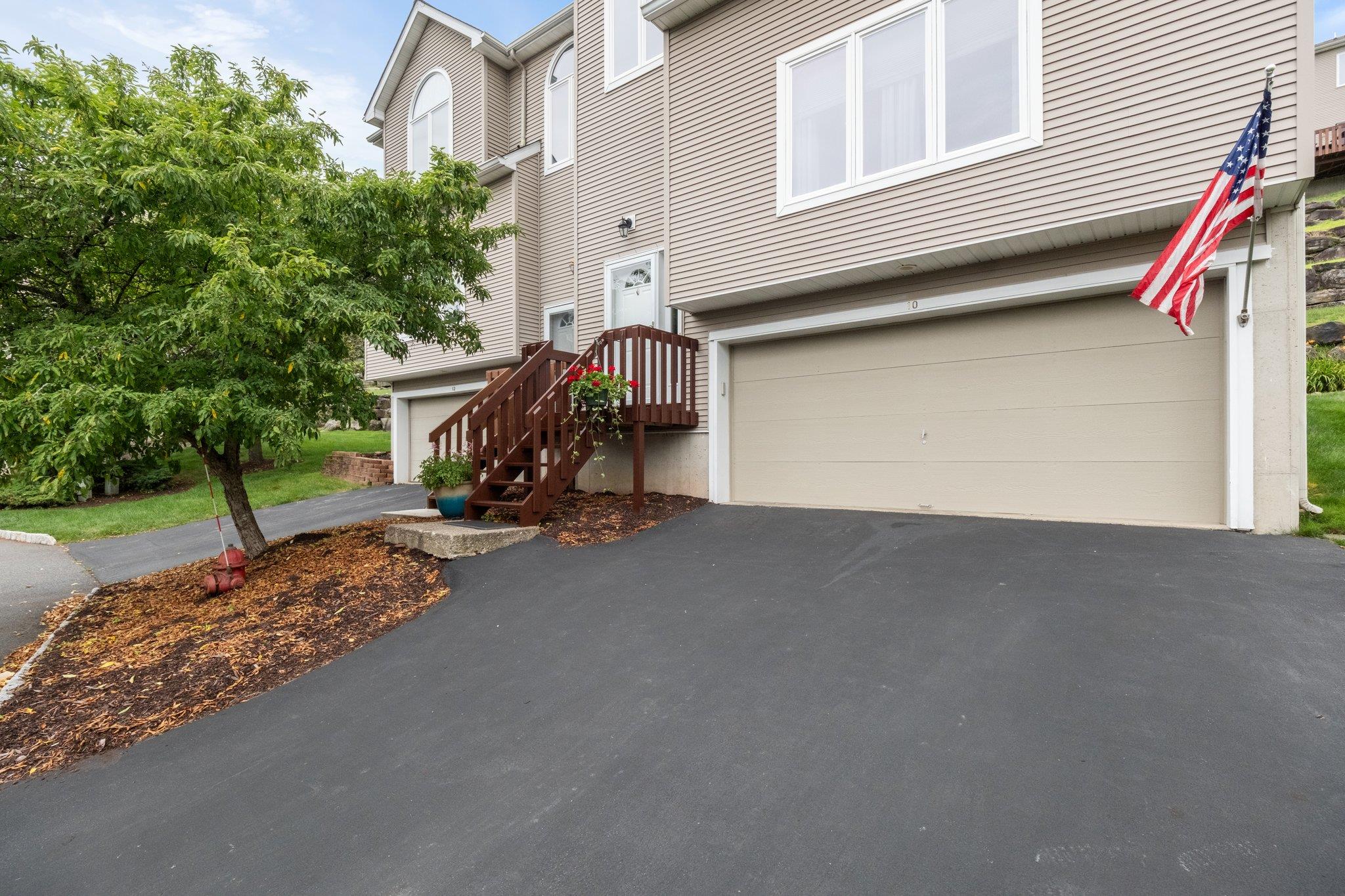


10 Cliffside Court, Highland Mills, NY 10930
$465,000
3
Beds
3
Baths
1,569
Sq Ft
Townhouse
Active
Listed by
Courtney M. Hilburg
Realty Guild LLC.
Last updated:
June 29, 2025, 06:38 PM
MLS#
880723
Source:
One Key MLS
About This Home
Home Facts
Townhouse
3 Baths
3 Bedrooms
Built in 2000
Price Summary
465,000
$296 per Sq. Ft.
MLS #:
880723
Last Updated:
June 29, 2025, 06:38 PM
Added:
3 day(s) ago
Rooms & Interior
Bedrooms
Total Bedrooms:
3
Bathrooms
Total Bathrooms:
3
Full Bathrooms:
2
Interior
Living Area:
1,569 Sq. Ft.
Structure
Structure
Building Area:
1,569 Sq. Ft.
Year Built:
2000
Lot
Lot Size (Sq. Ft):
2,600
Finances & Disclosures
Price:
$465,000
Price per Sq. Ft:
$296 per Sq. Ft.
Contact an Agent
Yes, I would like more information from Coldwell Banker. Please use and/or share my information with a Coldwell Banker agent to contact me about my real estate needs.
By clicking Contact I agree a Coldwell Banker Agent may contact me by phone or text message including by automated means and prerecorded messages about real estate services, and that I can access real estate services without providing my phone number. I acknowledge that I have read and agree to the Terms of Use and Privacy Notice.
Contact an Agent
Yes, I would like more information from Coldwell Banker. Please use and/or share my information with a Coldwell Banker agent to contact me about my real estate needs.
By clicking Contact I agree a Coldwell Banker Agent may contact me by phone or text message including by automated means and prerecorded messages about real estate services, and that I can access real estate services without providing my phone number. I acknowledge that I have read and agree to the Terms of Use and Privacy Notice.