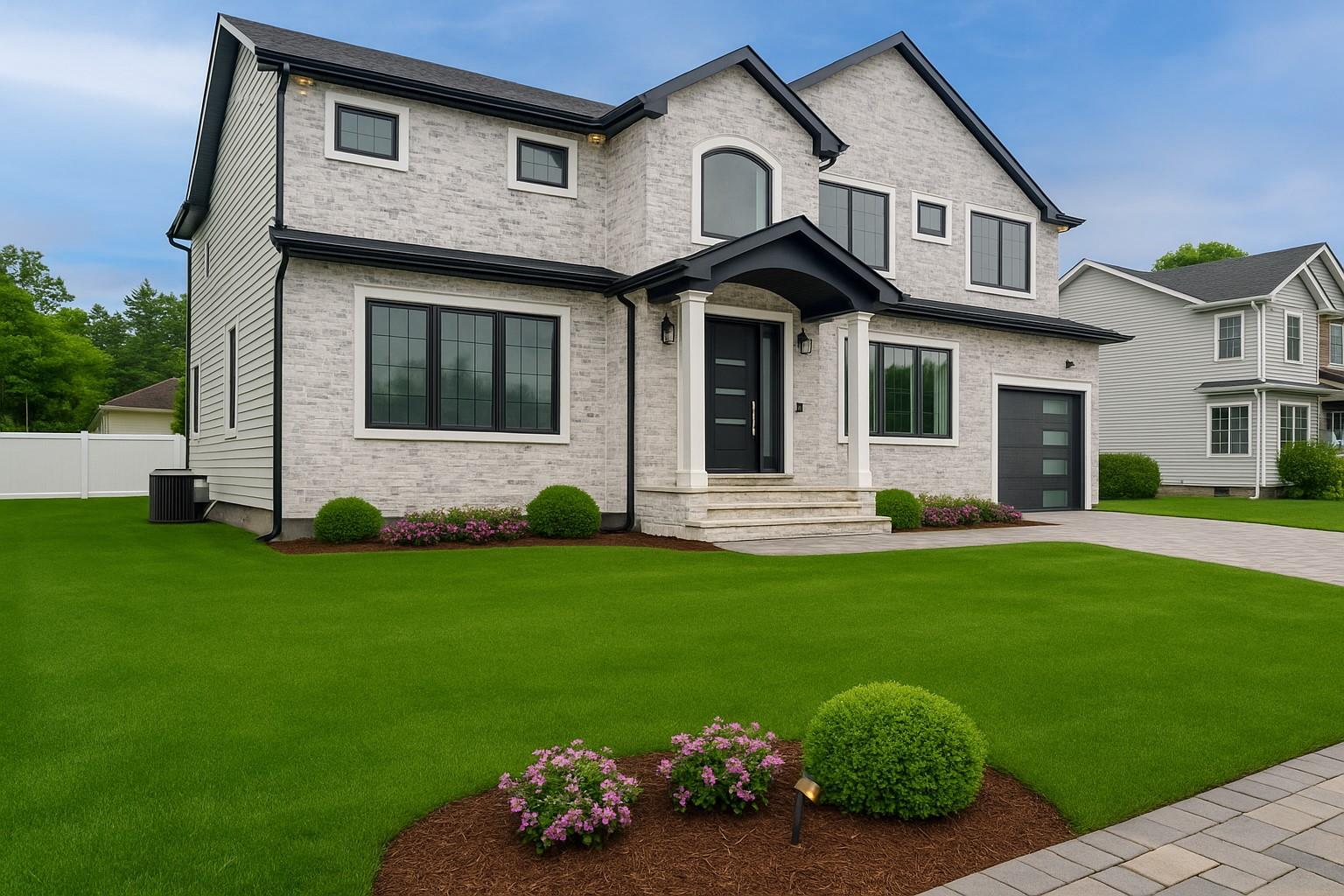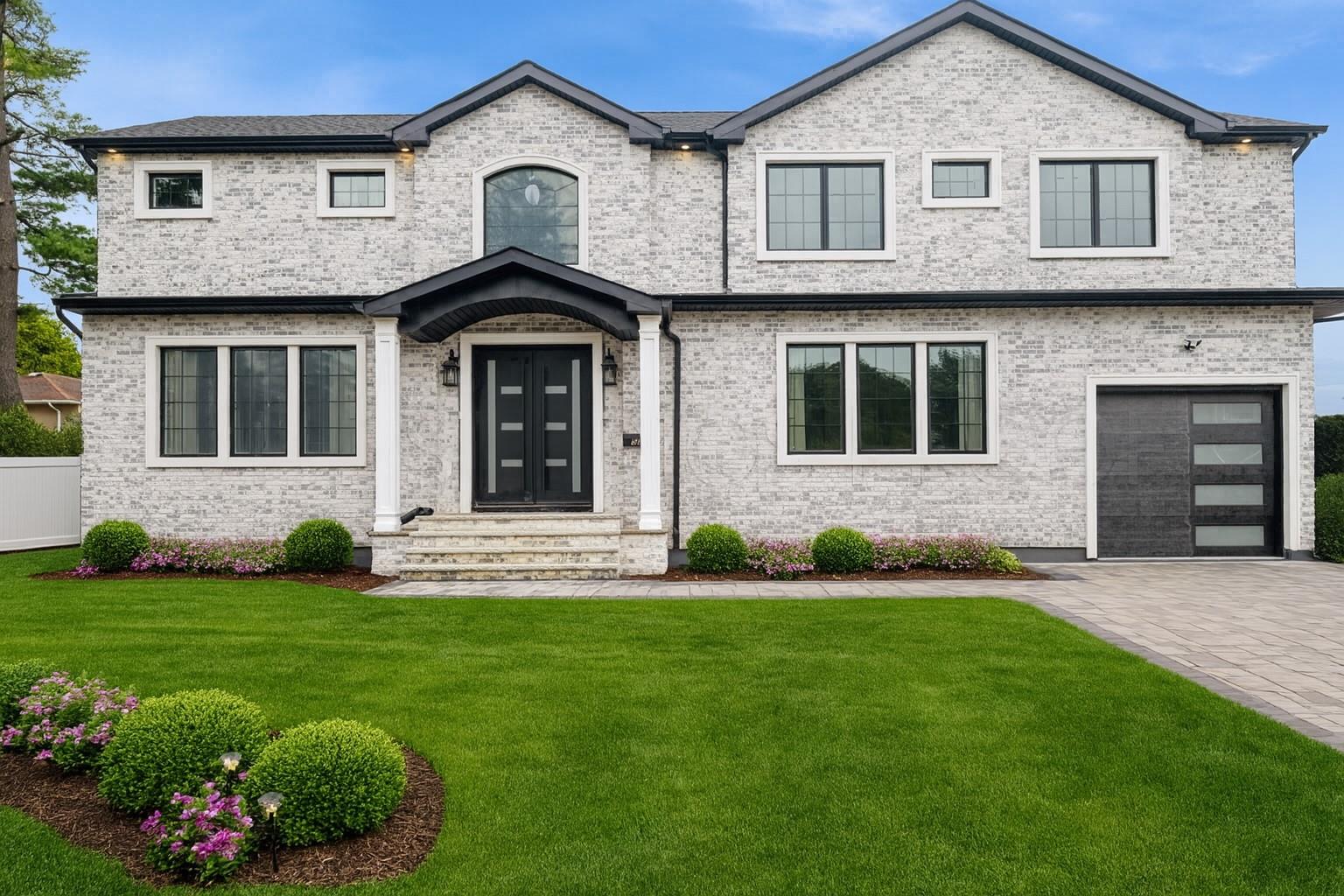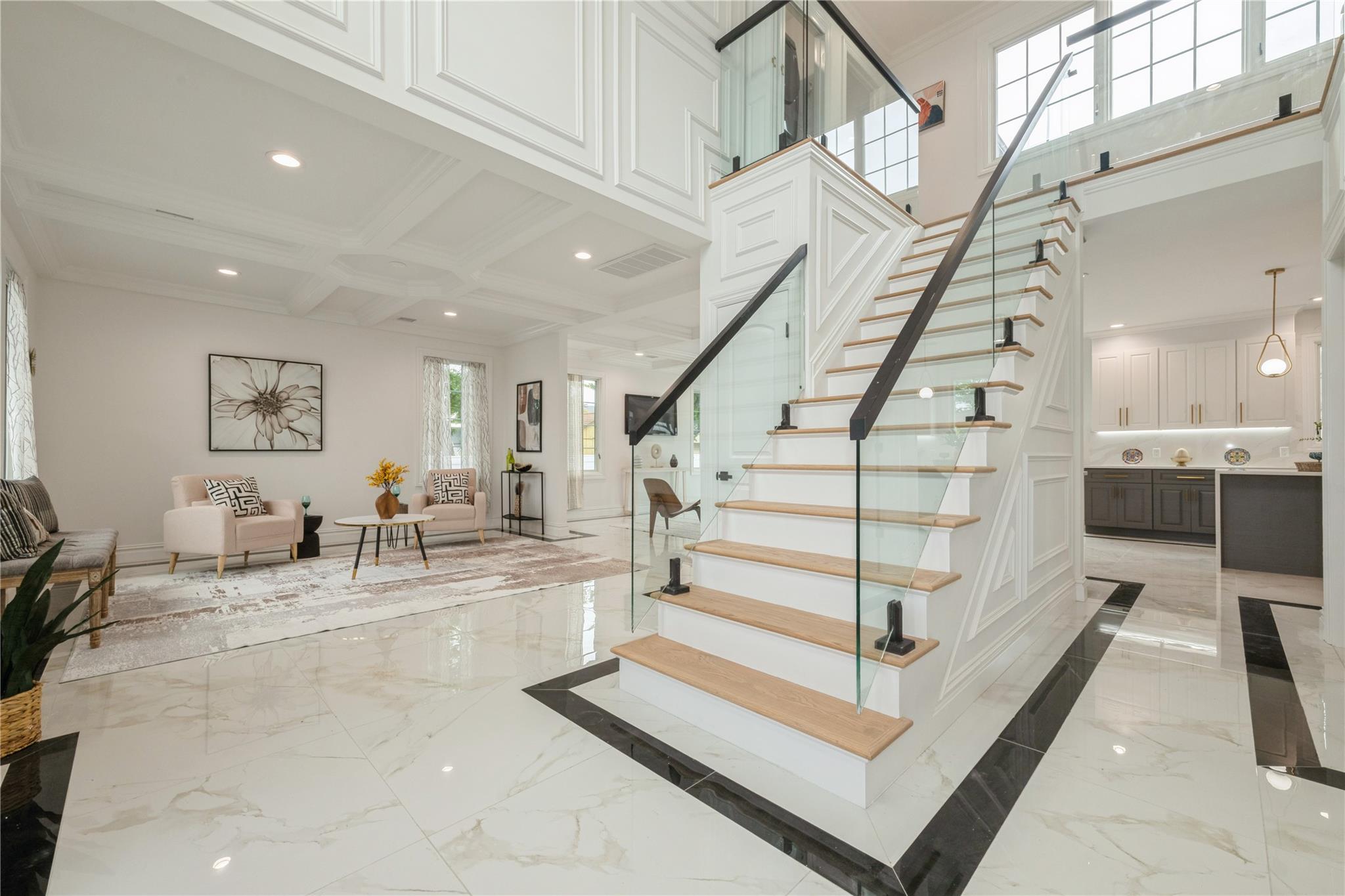


52 Cortland Ave, Hicksville, NY 11801
$1,689,999
5
Beds
5
Baths
3,430
Sq Ft
Single Family
Active
Listed by
Seema Chandihok
Property Professionals Realty
Last updated:
October 27, 2025, 03:21 PM
MLS#
878532
Source:
OneKey MLS
About This Home
Home Facts
Single Family
5 Baths
5 Bedrooms
Built in 2025
Price Summary
1,689,999
$492 per Sq. Ft.
MLS #:
878532
Last Updated:
October 27, 2025, 03:21 PM
Added:
4 month(s) ago
Rooms & Interior
Bedrooms
Total Bedrooms:
5
Bathrooms
Total Bathrooms:
5
Full Bathrooms:
4
Interior
Living Area:
3,430 Sq. Ft.
Structure
Structure
Architectural Style:
Colonial, Modern
Building Area:
8,483 Sq. Ft.
Year Built:
2025
Lot
Lot Size (Sq. Ft):
8,483
Finances & Disclosures
Price:
$1,689,999
Price per Sq. Ft:
$492 per Sq. Ft.
Contact an Agent
Yes, I would like more information from Coldwell Banker. Please use and/or share my information with a Coldwell Banker agent to contact me about my real estate needs.
By clicking Contact I agree a Coldwell Banker Agent may contact me by phone or text message including by automated means and prerecorded messages about real estate services, and that I can access real estate services without providing my phone number. I acknowledge that I have read and agree to the Terms of Use and Privacy Notice.
Contact an Agent
Yes, I would like more information from Coldwell Banker. Please use and/or share my information with a Coldwell Banker agent to contact me about my real estate needs.
By clicking Contact I agree a Coldwell Banker Agent may contact me by phone or text message including by automated means and prerecorded messages about real estate services, and that I can access real estate services without providing my phone number. I acknowledge that I have read and agree to the Terms of Use and Privacy Notice.