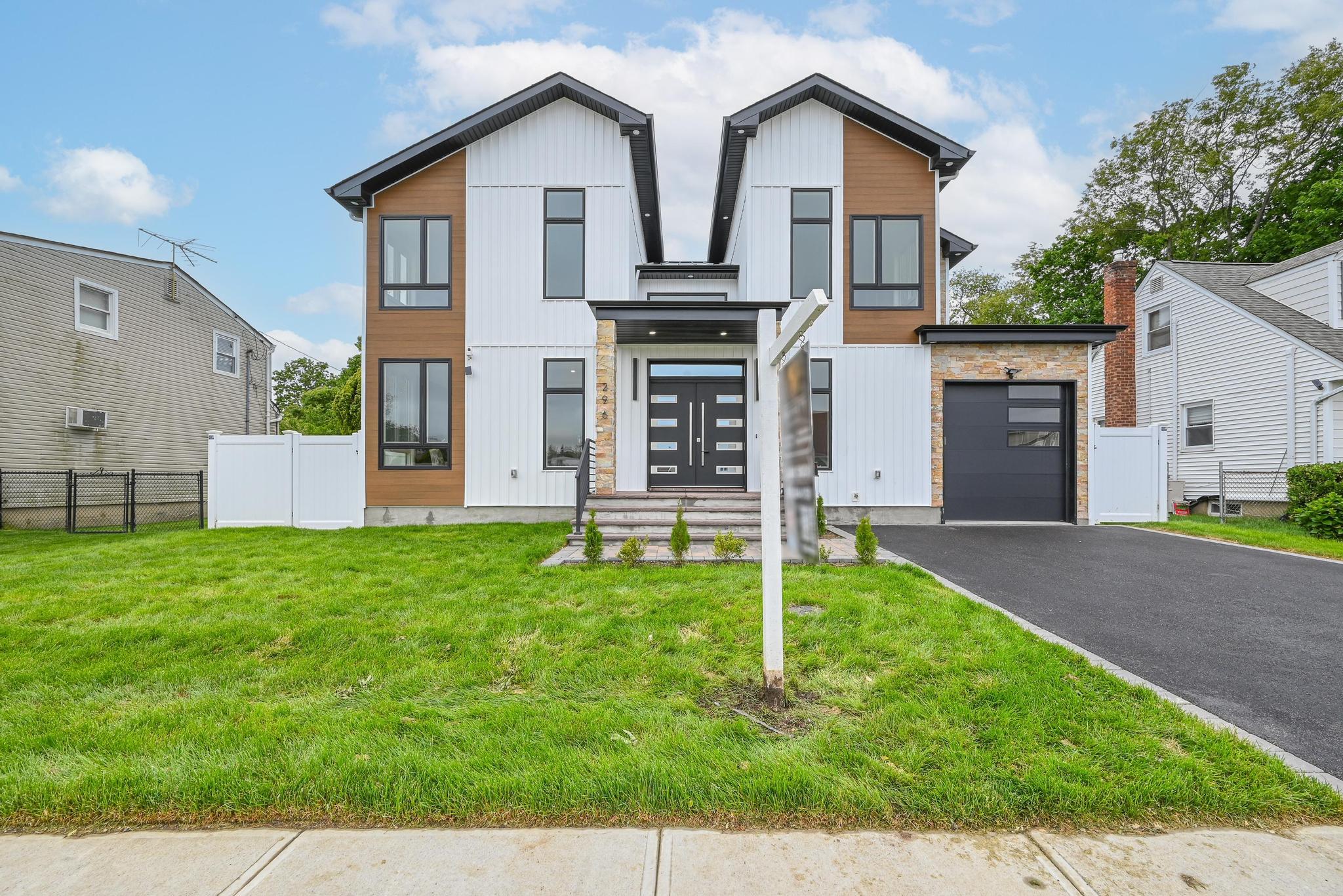
296 Division Avenue, Hicksville, NY 11801
$1,500,000
5
Beds
4
Baths
3,400
Sq Ft
Single Family
Coming Soon
Listed by
Jatinjot Singh
Maninder Kaur
Property Professionals Realty
Last updated:
April 28, 2025, 05:41 PM
MLS#
850874
Source:
LI
About This Home
Home Facts
Single Family
4 Baths
5 Bedrooms
Built in 2025
Price Summary
1,500,000
$441 per Sq. Ft.
MLS #:
850874
Last Updated:
April 28, 2025, 05:41 PM
Added:
17 day(s) ago
Rooms & Interior
Bedrooms
Total Bedrooms:
5
Bathrooms
Total Bathrooms:
4
Full Bathrooms:
4
Interior
Living Area:
3,400 Sq. Ft.
Structure
Structure
Architectural Style:
Colonial, Contemporary, Modern
Building Area:
3,400 Sq. Ft.
Year Built:
2025
Lot
Lot Size (Sq. Ft):
7,200
Finances & Disclosures
Price:
$1,500,000
Price per Sq. Ft:
$441 per Sq. Ft.
Contact an Agent
Yes, I would like more information from Coldwell Banker. Please use and/or share my information with a Coldwell Banker agent to contact me about my real estate needs.
By clicking Contact I agree a Coldwell Banker Agent may contact me by phone or text message including by automated means and prerecorded messages about real estate services, and that I can access real estate services without providing my phone number. I acknowledge that I have read and agree to the Terms of Use and Privacy Notice.
Contact an Agent
Yes, I would like more information from Coldwell Banker. Please use and/or share my information with a Coldwell Banker agent to contact me about my real estate needs.
By clicking Contact I agree a Coldwell Banker Agent may contact me by phone or text message including by automated means and prerecorded messages about real estate services, and that I can access real estate services without providing my phone number. I acknowledge that I have read and agree to the Terms of Use and Privacy Notice.