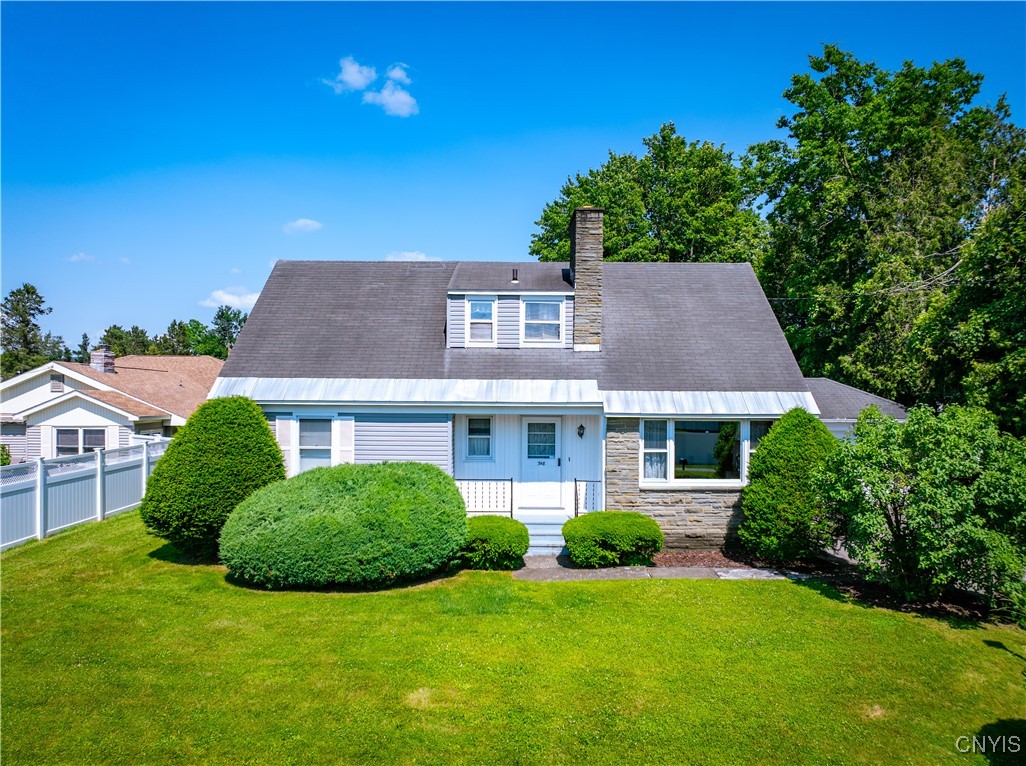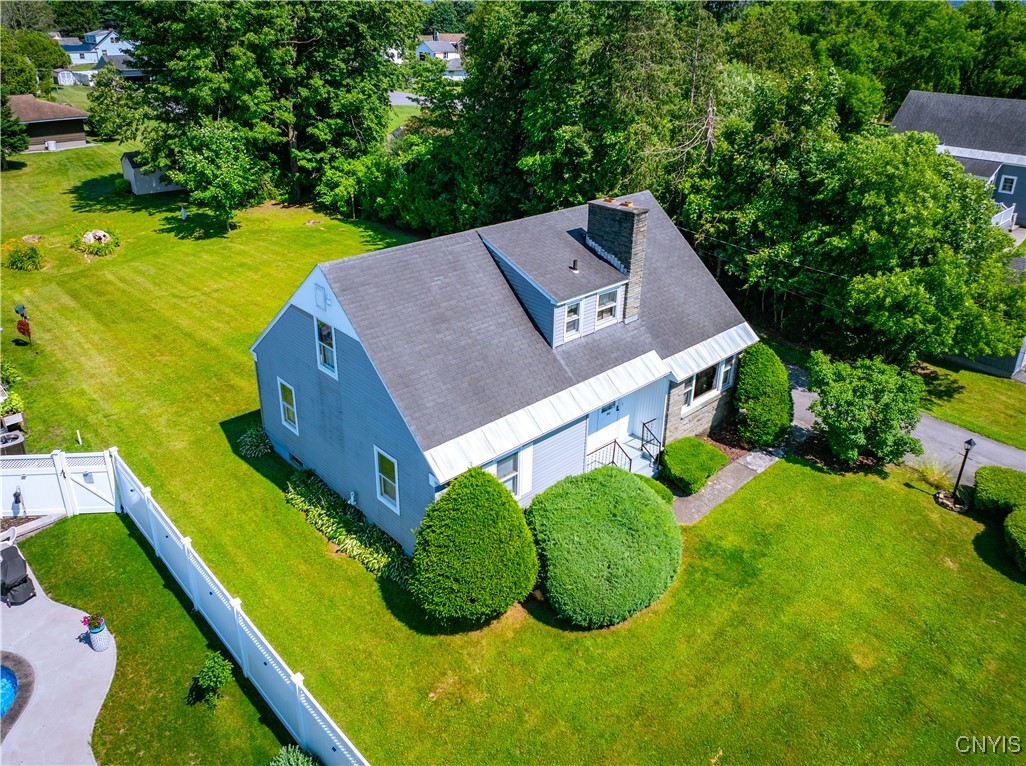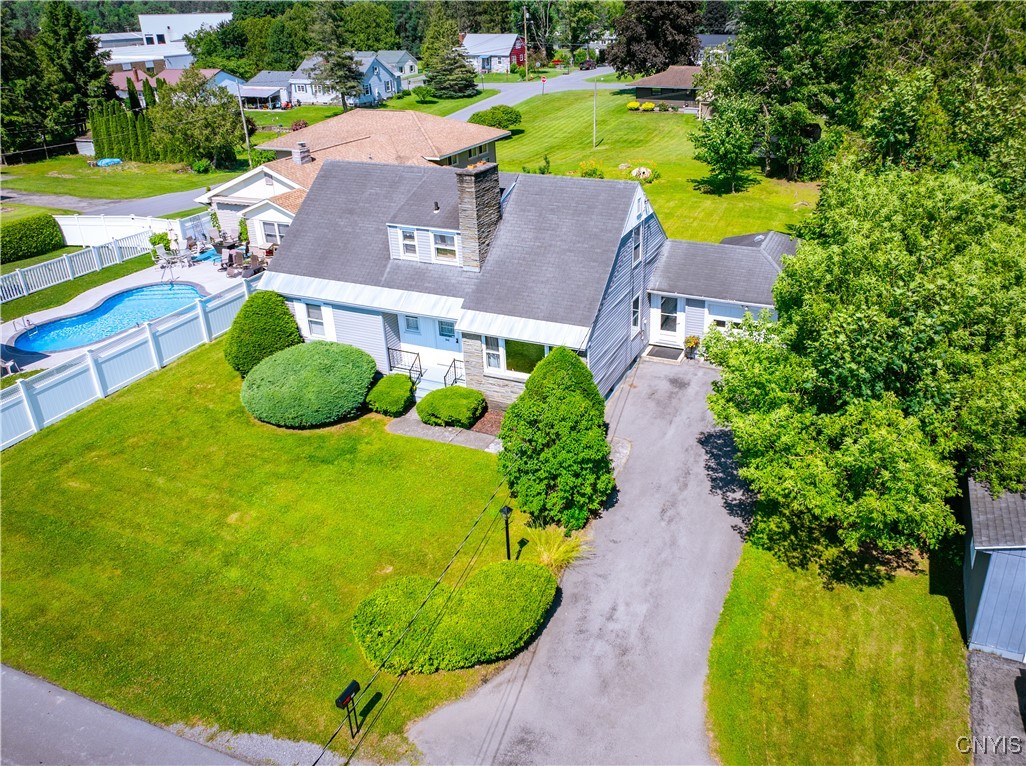


Listed by
Brandon Mosher
Zachary Bright
River Hills Properties LLC. Lf
315-502-5268
Last updated:
October 31, 2025, 05:41 PM
MLS#
S1619473
Source:
NY GENRIS
About This Home
Home Facts
Single Family
2 Baths
4 Bedrooms
Built in 1953
Price Summary
235,000
$177 per Sq. Ft.
MLS #:
S1619473
Last Updated:
October 31, 2025, 05:41 PM
Added:
4 month(s) ago
Rooms & Interior
Bedrooms
Total Bedrooms:
4
Bathrooms
Total Bathrooms:
2
Full Bathrooms:
2
Interior
Living Area:
1,324 Sq. Ft.
Structure
Structure
Architectural Style:
Cape Cod
Building Area:
1,324 Sq. Ft.
Year Built:
1953
Lot
Lot Size (Sq. Ft):
12,960
Finances & Disclosures
Price:
$235,000
Price per Sq. Ft:
$177 per Sq. Ft.
Contact an Agent
Yes, I would like more information from Coldwell Banker. Please use and/or share my information with a Coldwell Banker agent to contact me about my real estate needs.
By clicking Contact I agree a Coldwell Banker Agent may contact me by phone or text message including by automated means and prerecorded messages about real estate services, and that I can access real estate services without providing my phone number. I acknowledge that I have read and agree to the Terms of Use and Privacy Notice.
Contact an Agent
Yes, I would like more information from Coldwell Banker. Please use and/or share my information with a Coldwell Banker agent to contact me about my real estate needs.
By clicking Contact I agree a Coldwell Banker Agent may contact me by phone or text message including by automated means and prerecorded messages about real estate services, and that I can access real estate services without providing my phone number. I acknowledge that I have read and agree to the Terms of Use and Privacy Notice.