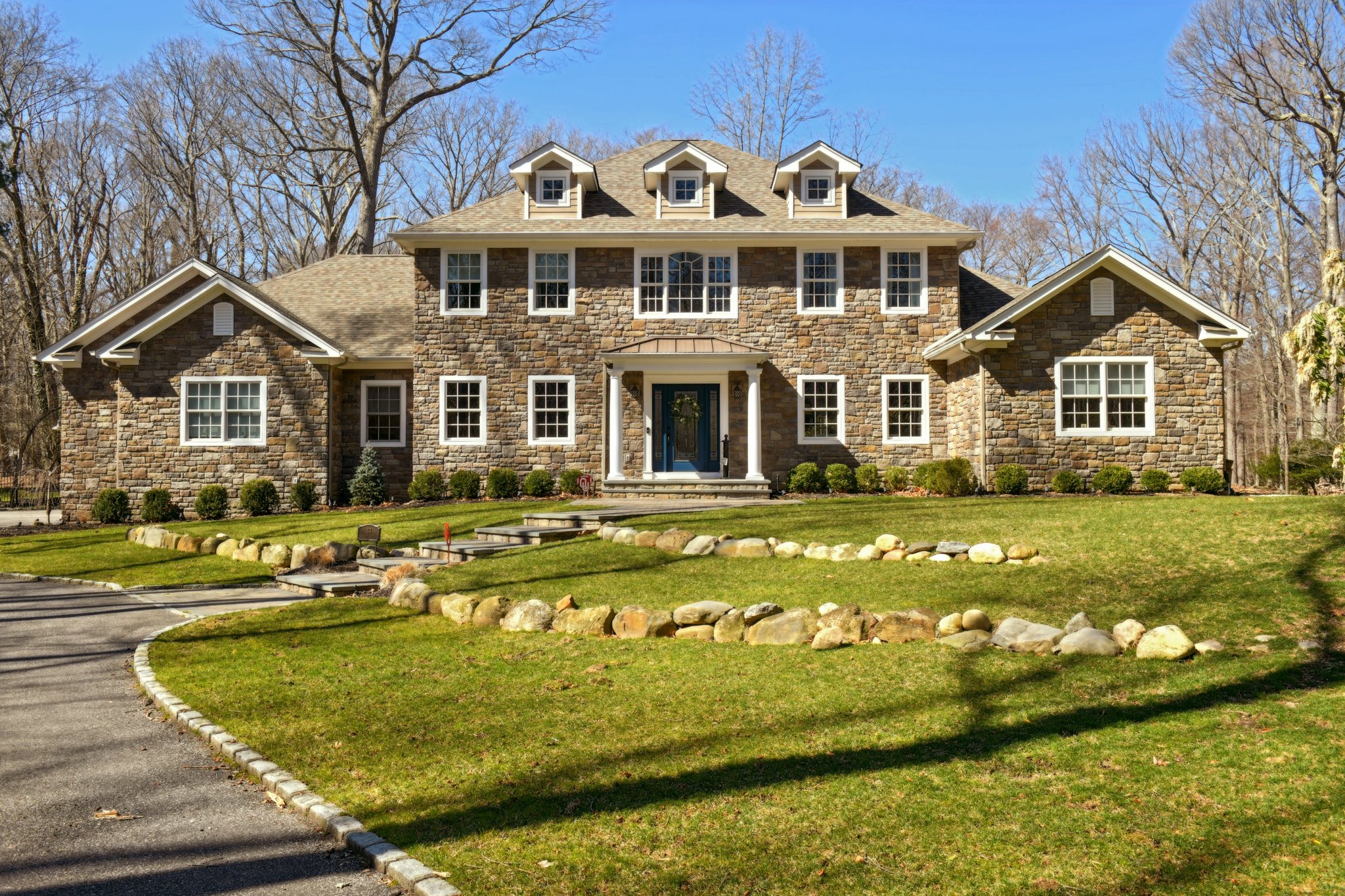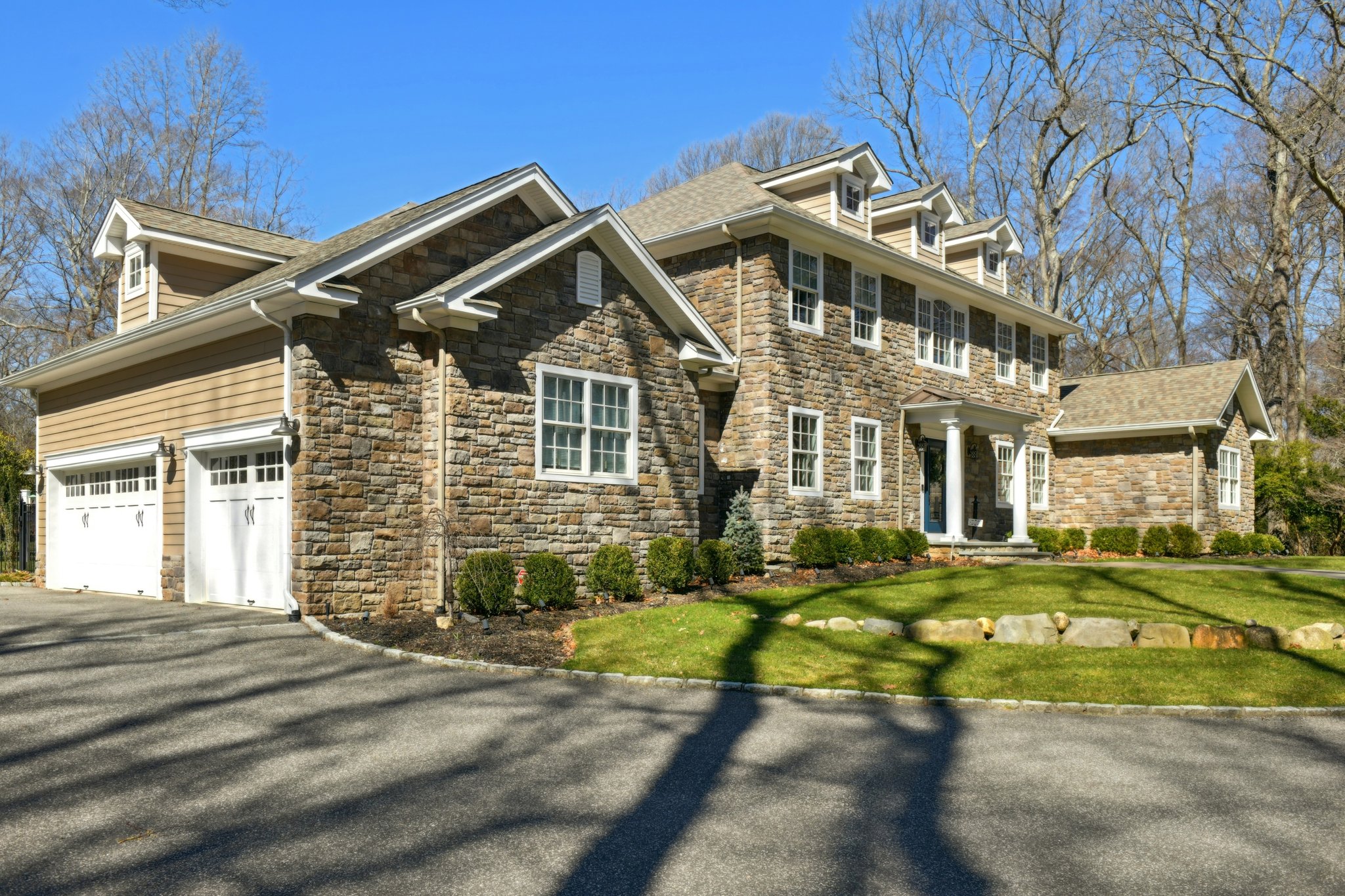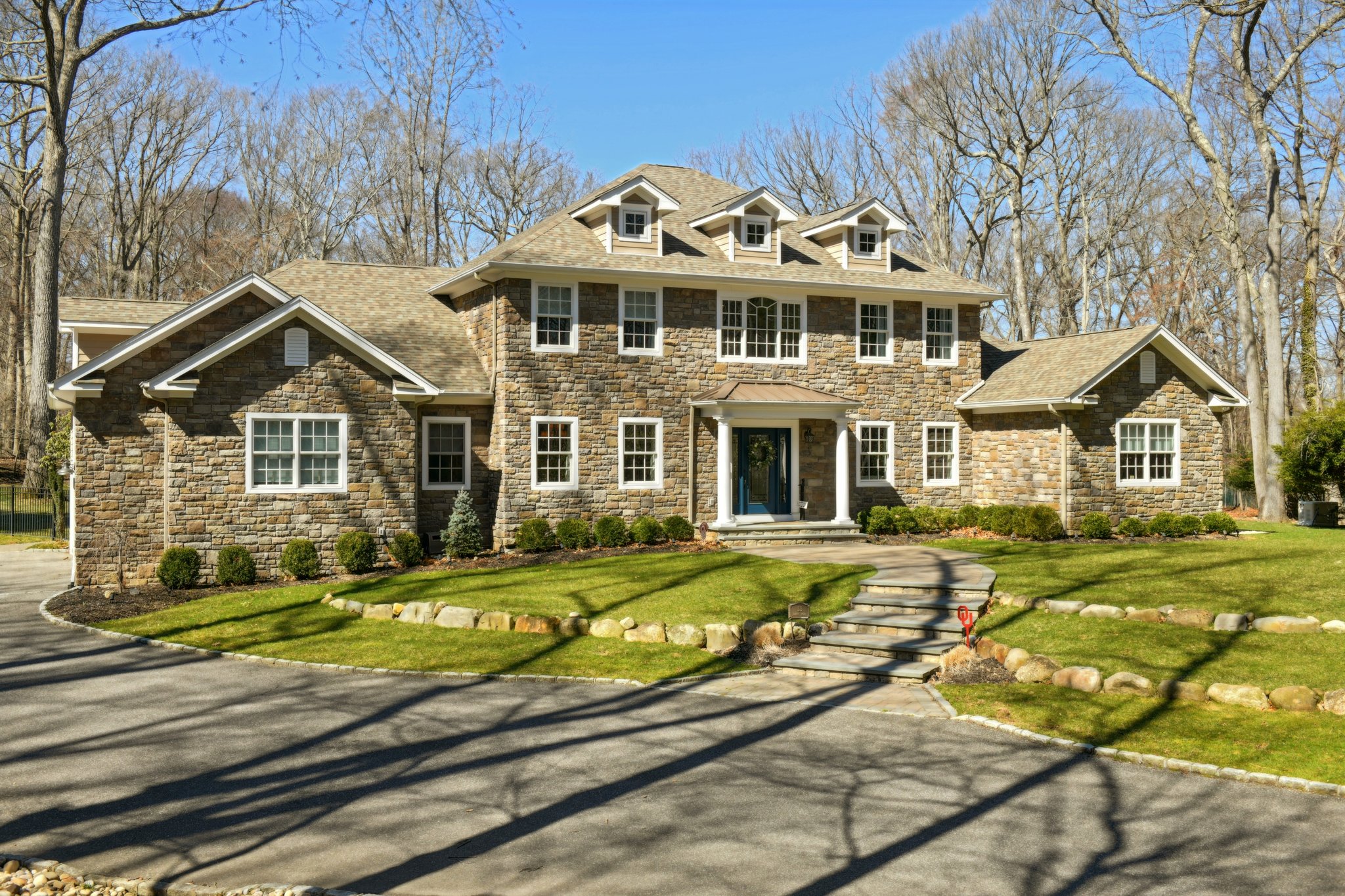


33 Bacon Road, Head Of The Harbor, NY 11780
Pending
Listed by
Bonnie Glenn
Daniel Gale Sothebys Intl Rlty
Last updated:
May 28, 2025, 07:36 AM
MLS#
843241
Source:
One Key MLS
About This Home
Home Facts
Single Family
6 Baths
6 Bedrooms
Built in 2012
Price Summary
2,599,000
$535 per Sq. Ft.
MLS #:
843241
Last Updated:
May 28, 2025, 07:36 AM
Added:
2 month(s) ago
Rooms & Interior
Bedrooms
Total Bedrooms:
6
Bathrooms
Total Bathrooms:
6
Full Bathrooms:
5
Interior
Living Area:
4,850 Sq. Ft.
Structure
Structure
Architectural Style:
Colonial
Building Area:
4,850 Sq. Ft.
Year Built:
2012
Lot
Lot Size (Sq. Ft):
152,460
Finances & Disclosures
Price:
$2,599,000
Price per Sq. Ft:
$535 per Sq. Ft.
Contact an Agent
Yes, I would like more information from Coldwell Banker. Please use and/or share my information with a Coldwell Banker agent to contact me about my real estate needs.
By clicking Contact I agree a Coldwell Banker Agent may contact me by phone or text message including by automated means and prerecorded messages about real estate services, and that I can access real estate services without providing my phone number. I acknowledge that I have read and agree to the Terms of Use and Privacy Notice.
Contact an Agent
Yes, I would like more information from Coldwell Banker. Please use and/or share my information with a Coldwell Banker agent to contact me about my real estate needs.
By clicking Contact I agree a Coldwell Banker Agent may contact me by phone or text message including by automated means and prerecorded messages about real estate services, and that I can access real estate services without providing my phone number. I acknowledge that I have read and agree to the Terms of Use and Privacy Notice.