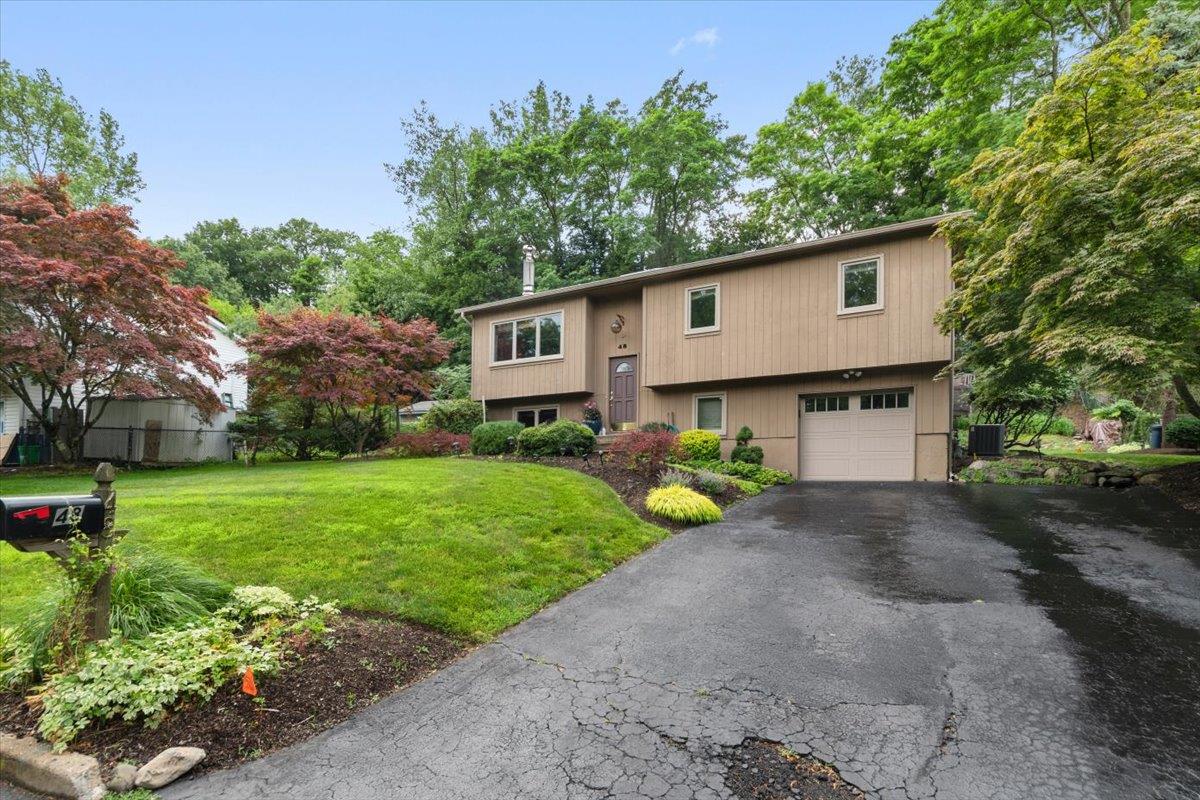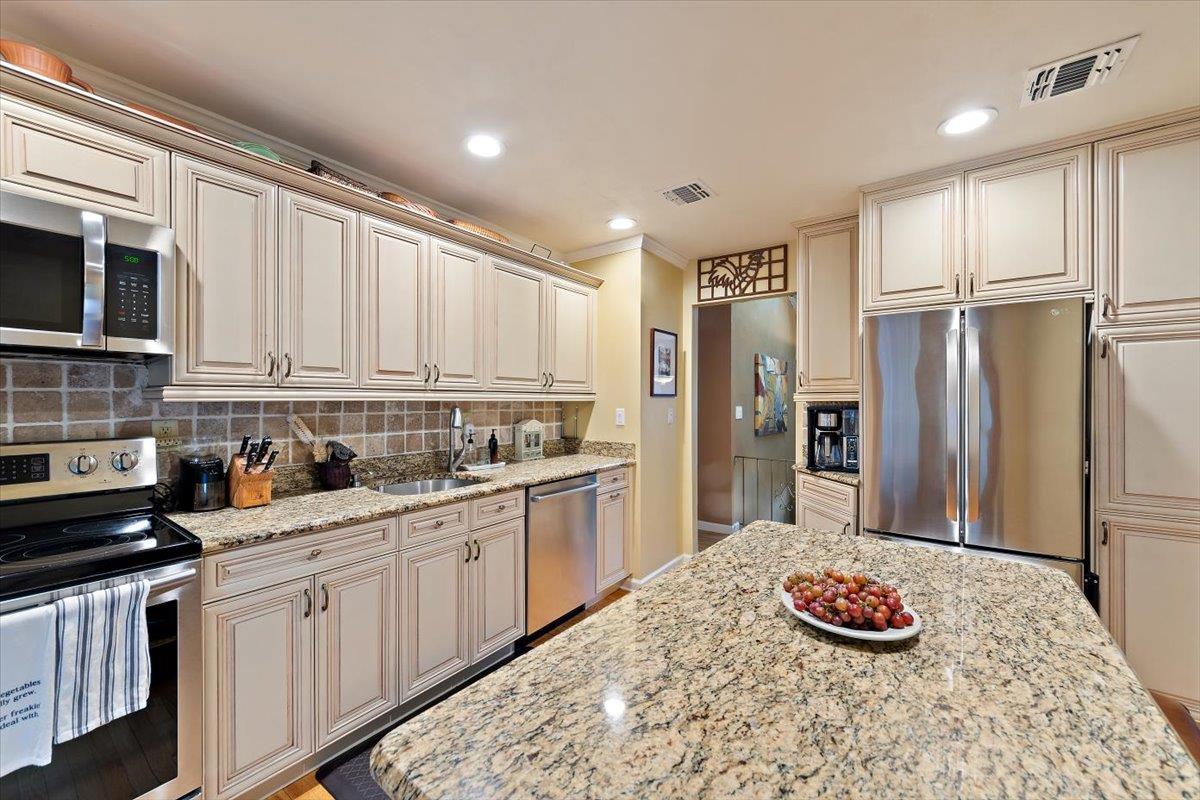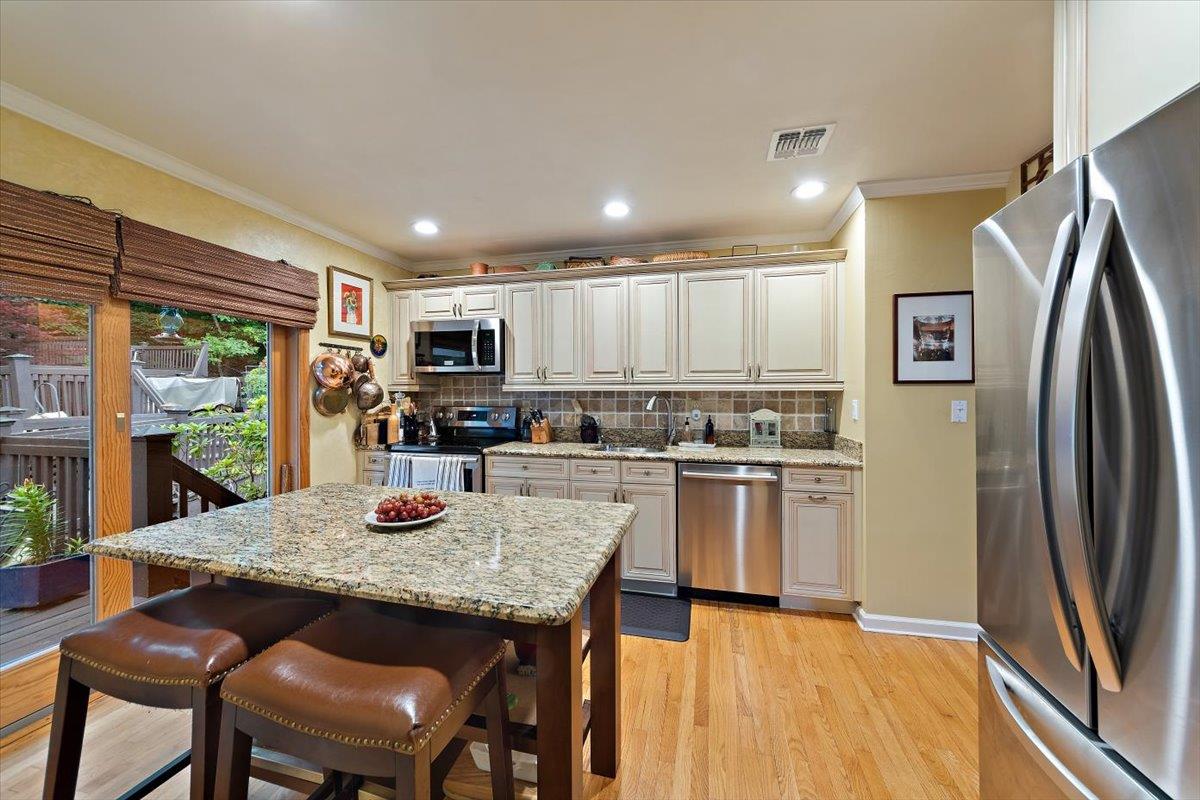


48 Gleason Drive, Haverstraw, NY 10984
$699,000
5
Beds
2
Baths
1,804
Sq Ft
Single Family
Pending
Listed by
Anthony Martin
eXp Realty
Last updated:
July 13, 2025, 07:43 AM
MLS#
883522
Source:
One Key MLS
About This Home
Home Facts
Single Family
2 Baths
5 Bedrooms
Built in 1978
Price Summary
699,000
$387 per Sq. Ft.
MLS #:
883522
Last Updated:
July 13, 2025, 07:43 AM
Added:
a month ago
Rooms & Interior
Bedrooms
Total Bedrooms:
5
Bathrooms
Total Bathrooms:
2
Full Bathrooms:
1
Interior
Living Area:
1,804 Sq. Ft.
Structure
Structure
Architectural Style:
Split Ranch
Building Area:
1,804 Sq. Ft.
Year Built:
1978
Lot
Lot Size (Sq. Ft):
15,682
Finances & Disclosures
Price:
$699,000
Price per Sq. Ft:
$387 per Sq. Ft.
Contact an Agent
Yes, I would like more information from Coldwell Banker. Please use and/or share my information with a Coldwell Banker agent to contact me about my real estate needs.
By clicking Contact I agree a Coldwell Banker Agent may contact me by phone or text message including by automated means and prerecorded messages about real estate services, and that I can access real estate services without providing my phone number. I acknowledge that I have read and agree to the Terms of Use and Privacy Notice.
Contact an Agent
Yes, I would like more information from Coldwell Banker. Please use and/or share my information with a Coldwell Banker agent to contact me about my real estate needs.
By clicking Contact I agree a Coldwell Banker Agent may contact me by phone or text message including by automated means and prerecorded messages about real estate services, and that I can access real estate services without providing my phone number. I acknowledge that I have read and agree to the Terms of Use and Privacy Notice.