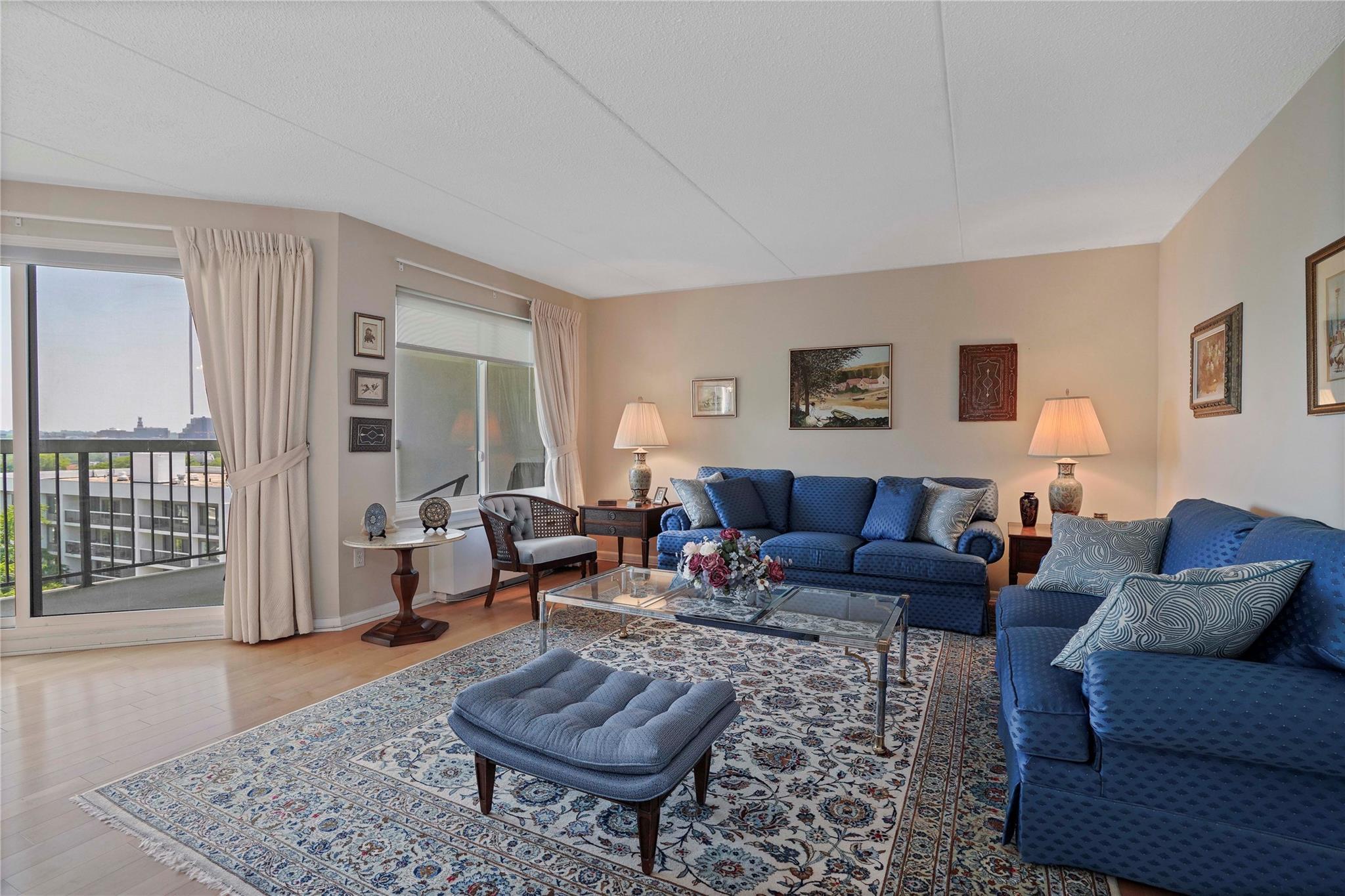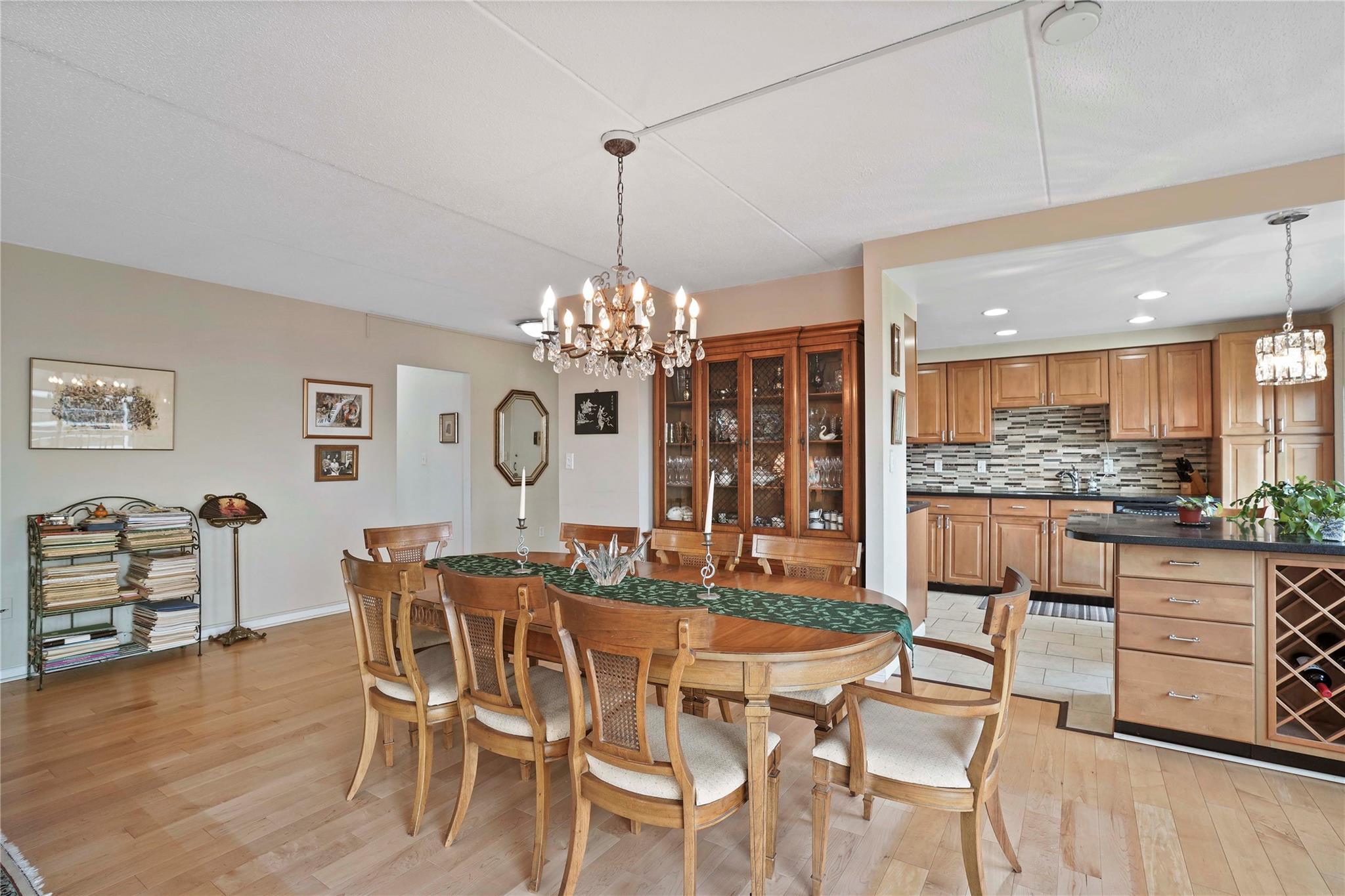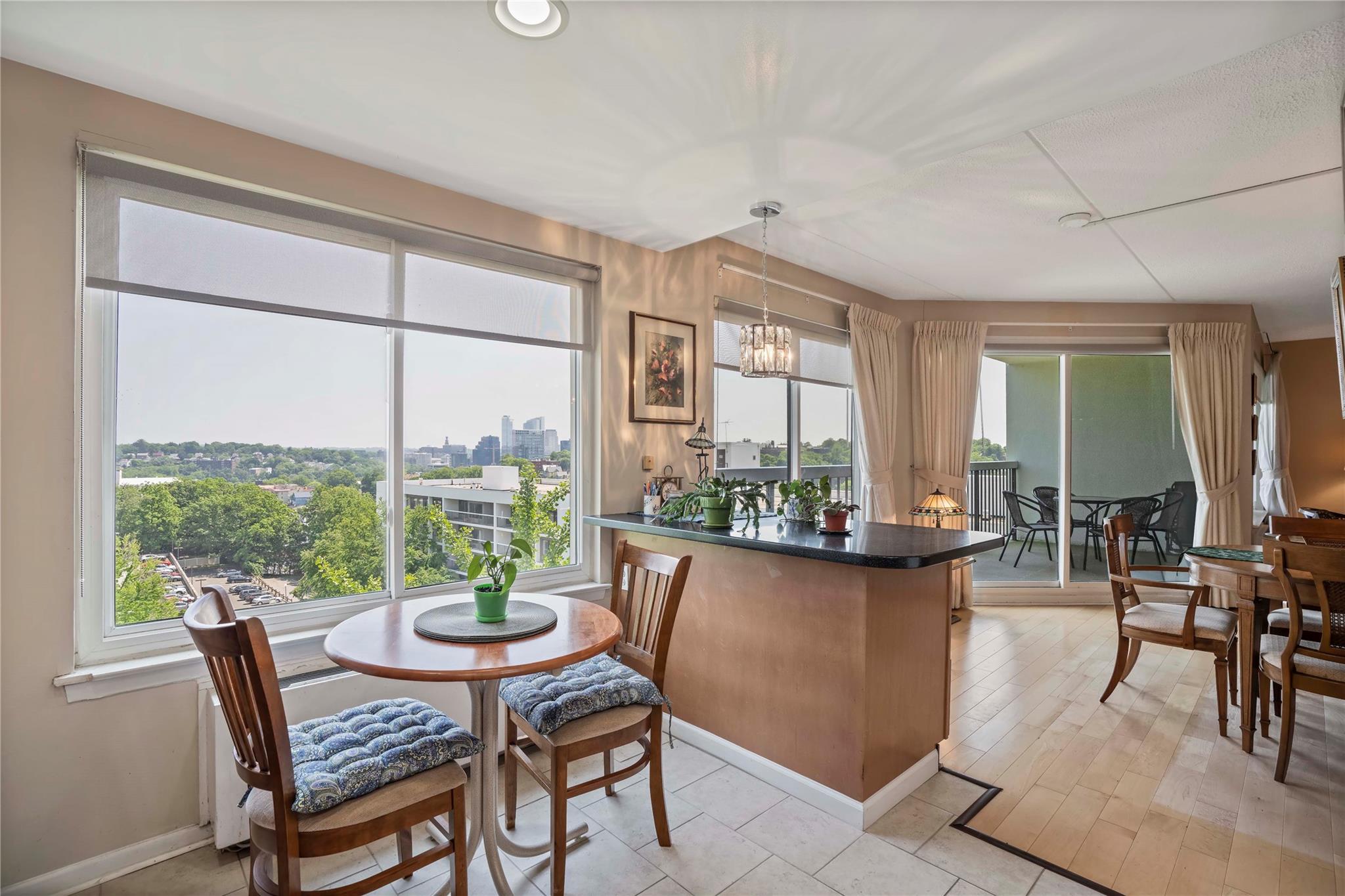


300 High Point Drive #711, Hartsdale, NY 10530
$525,000
2
Beds
2
Baths
1,414
Sq Ft
Condo
Active
Listed by
Sally Wacks
Houlihan Lawrence Inc.
Last updated:
June 21, 2025, 11:39 AM
MLS#
878721
Source:
One Key MLS
About This Home
Home Facts
Condo
2 Baths
2 Bedrooms
Built in 1975
Price Summary
525,000
$371 per Sq. Ft.
MLS #:
878721
Last Updated:
June 21, 2025, 11:39 AM
Added:
2 day(s) ago
Rooms & Interior
Bedrooms
Total Bedrooms:
2
Bathrooms
Total Bathrooms:
2
Full Bathrooms:
2
Interior
Living Area:
1,414 Sq. Ft.
Structure
Structure
Building Area:
1,414 Sq. Ft.
Year Built:
1975
Finances & Disclosures
Price:
$525,000
Price per Sq. Ft:
$371 per Sq. Ft.
Contact an Agent
Yes, I would like more information from Coldwell Banker. Please use and/or share my information with a Coldwell Banker agent to contact me about my real estate needs.
By clicking Contact I agree a Coldwell Banker Agent may contact me by phone or text message including by automated means and prerecorded messages about real estate services, and that I can access real estate services without providing my phone number. I acknowledge that I have read and agree to the Terms of Use and Privacy Notice.
Contact an Agent
Yes, I would like more information from Coldwell Banker. Please use and/or share my information with a Coldwell Banker agent to contact me about my real estate needs.
By clicking Contact I agree a Coldwell Banker Agent may contact me by phone or text message including by automated means and prerecorded messages about real estate services, and that I can access real estate services without providing my phone number. I acknowledge that I have read and agree to the Terms of Use and Privacy Notice.