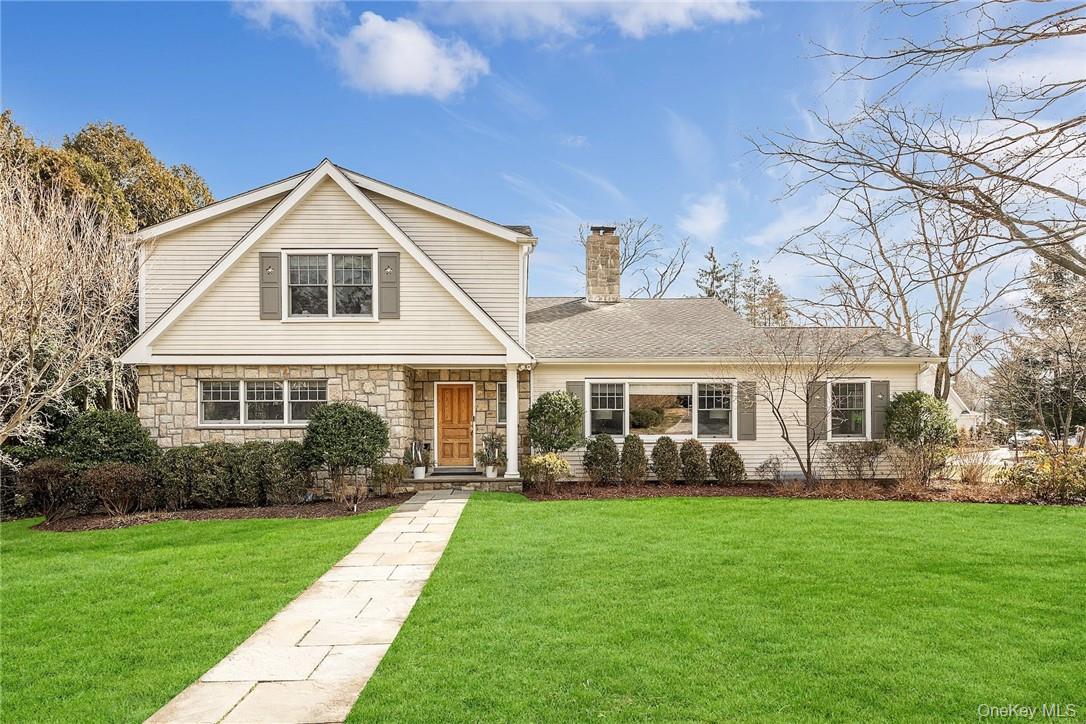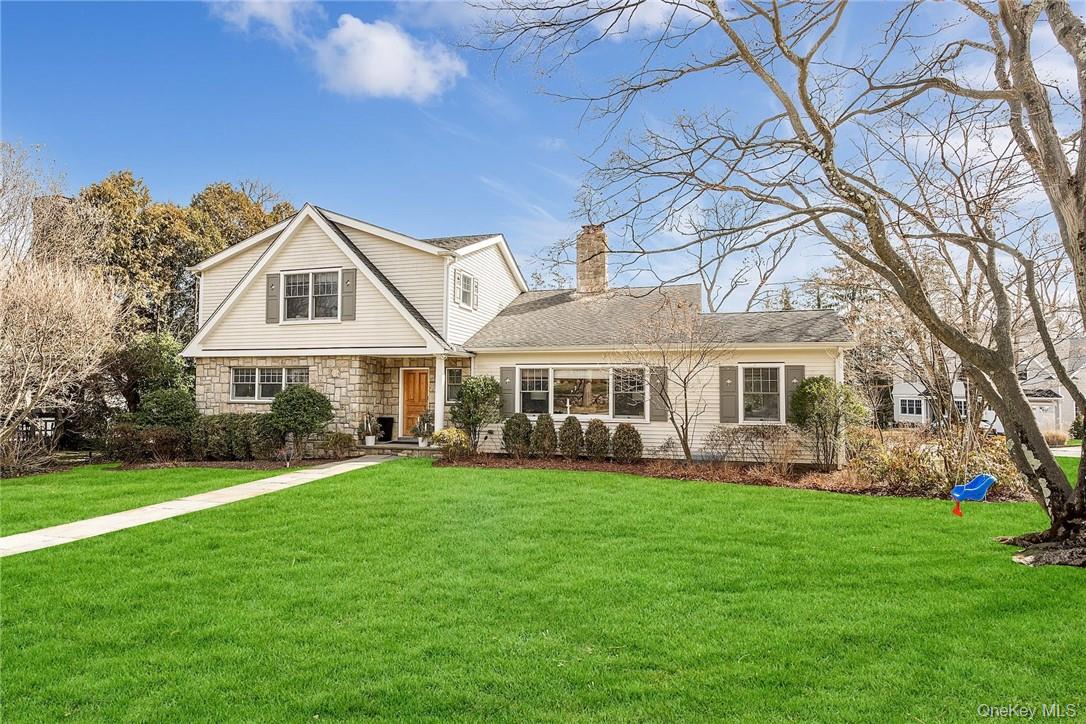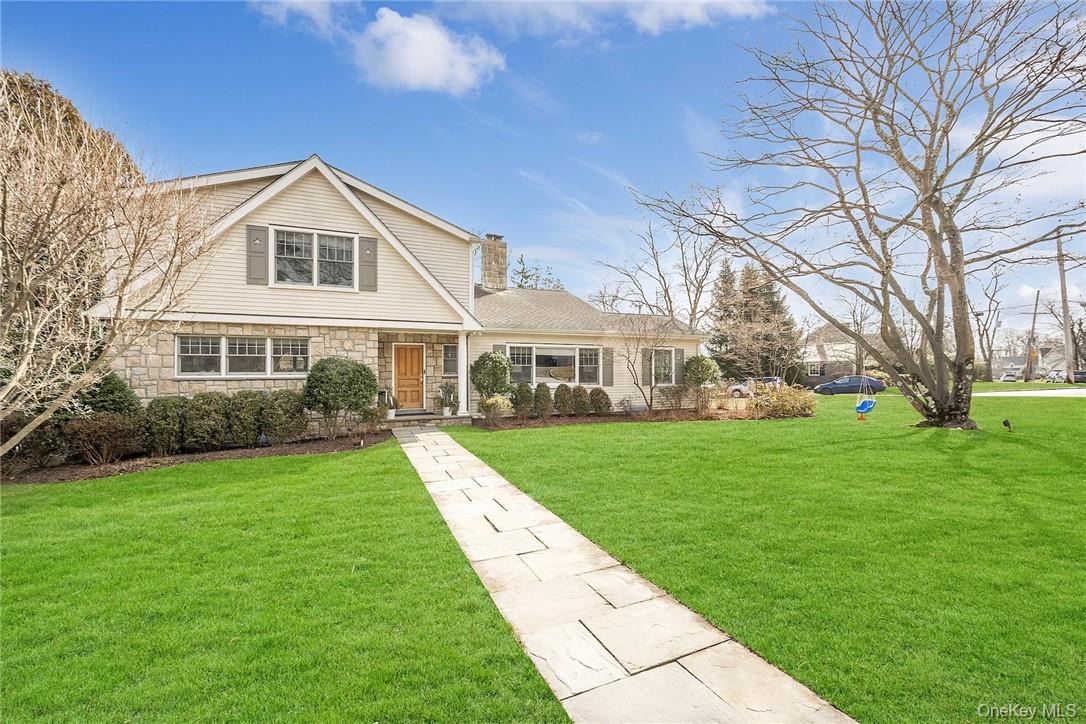


53 Highfield Road, Harrison, NY 10528
$1,995,000
4
Beds
5
Baths
3,440
Sq Ft
Single Family
Pending
Listed by
Margaret Grasso
Berkshire Hathaway Hs Ny Prop
Last updated:
August 30, 2025, 11:42 AM
MLS#
901069
Source:
One Key MLS
About This Home
Home Facts
Single Family
5 Baths
4 Bedrooms
Built in 1957
Price Summary
1,995,000
$579 per Sq. Ft.
MLS #:
901069
Last Updated:
August 30, 2025, 11:42 AM
Added:
19 day(s) ago
Rooms & Interior
Bedrooms
Total Bedrooms:
4
Bathrooms
Total Bathrooms:
5
Full Bathrooms:
4
Interior
Living Area:
3,440 Sq. Ft.
Structure
Structure
Architectural Style:
Split Ranch
Building Area:
3,440 Sq. Ft.
Year Built:
1957
Lot
Lot Size (Sq. Ft):
13,386
Finances & Disclosures
Price:
$1,995,000
Price per Sq. Ft:
$579 per Sq. Ft.
Contact an Agent
Yes, I would like more information from Coldwell Banker. Please use and/or share my information with a Coldwell Banker agent to contact me about my real estate needs.
By clicking Contact I agree a Coldwell Banker Agent may contact me by phone or text message including by automated means and prerecorded messages about real estate services, and that I can access real estate services without providing my phone number. I acknowledge that I have read and agree to the Terms of Use and Privacy Notice.
Contact an Agent
Yes, I would like more information from Coldwell Banker. Please use and/or share my information with a Coldwell Banker agent to contact me about my real estate needs.
By clicking Contact I agree a Coldwell Banker Agent may contact me by phone or text message including by automated means and prerecorded messages about real estate services, and that I can access real estate services without providing my phone number. I acknowledge that I have read and agree to the Terms of Use and Privacy Notice.