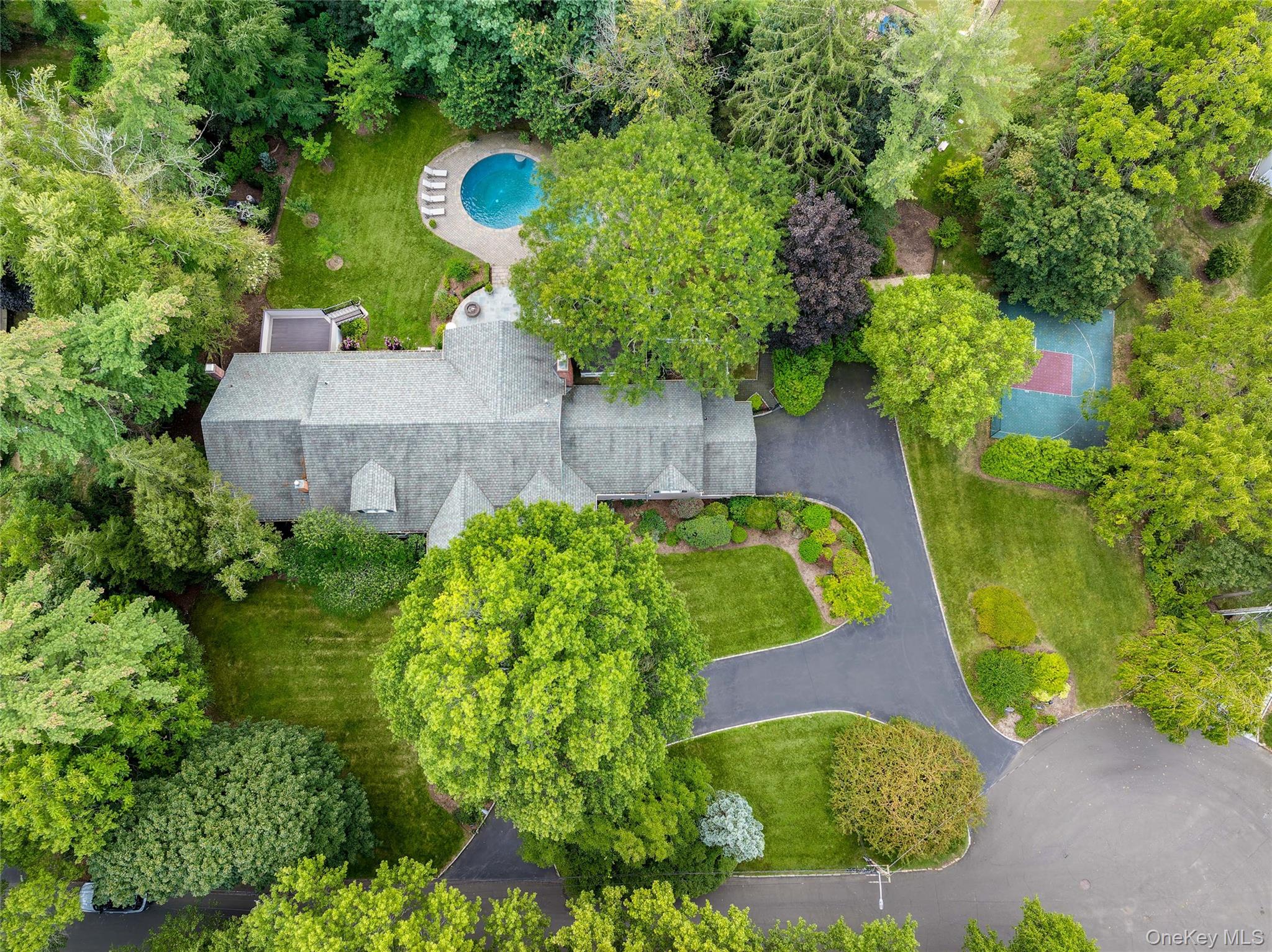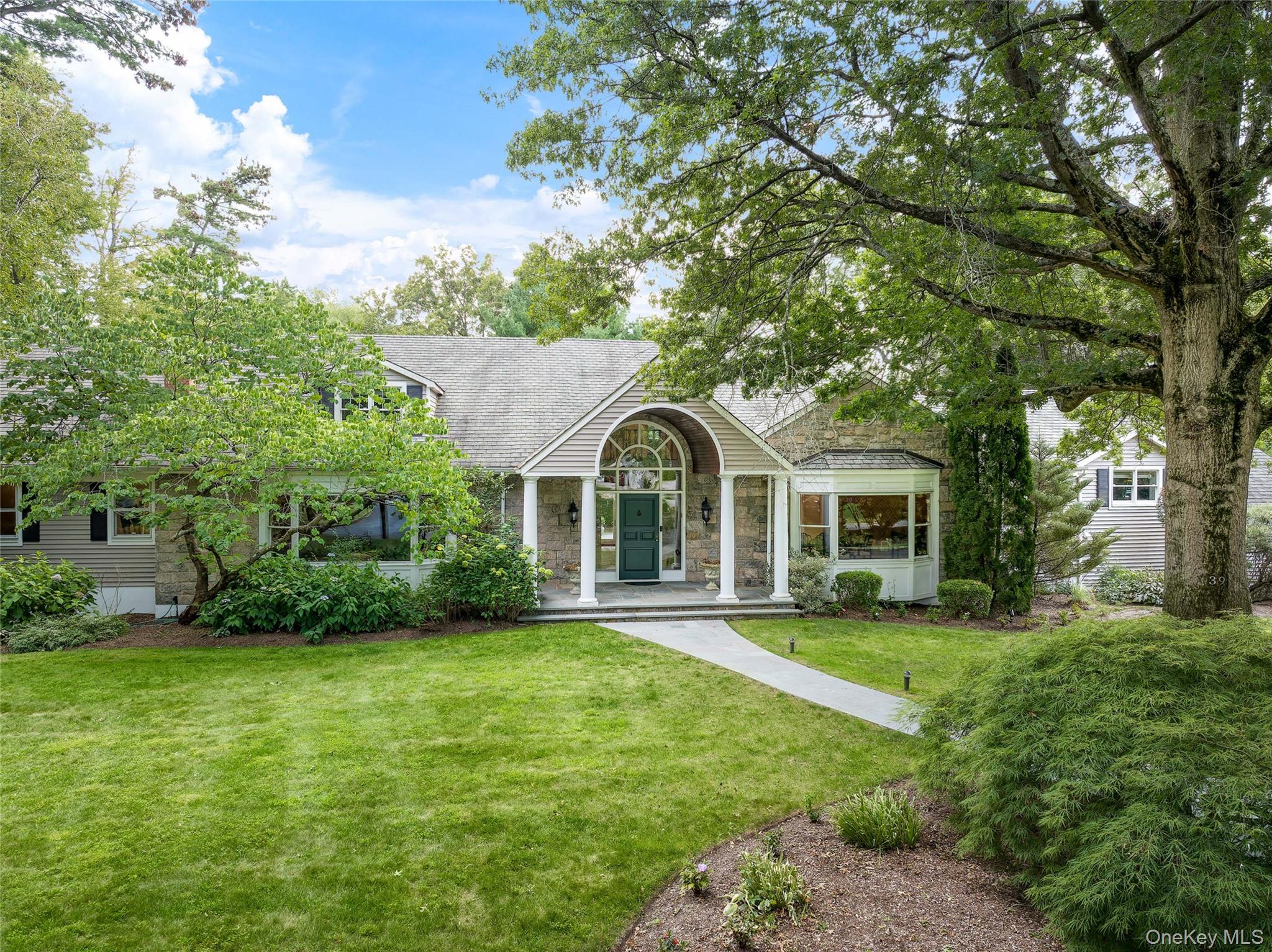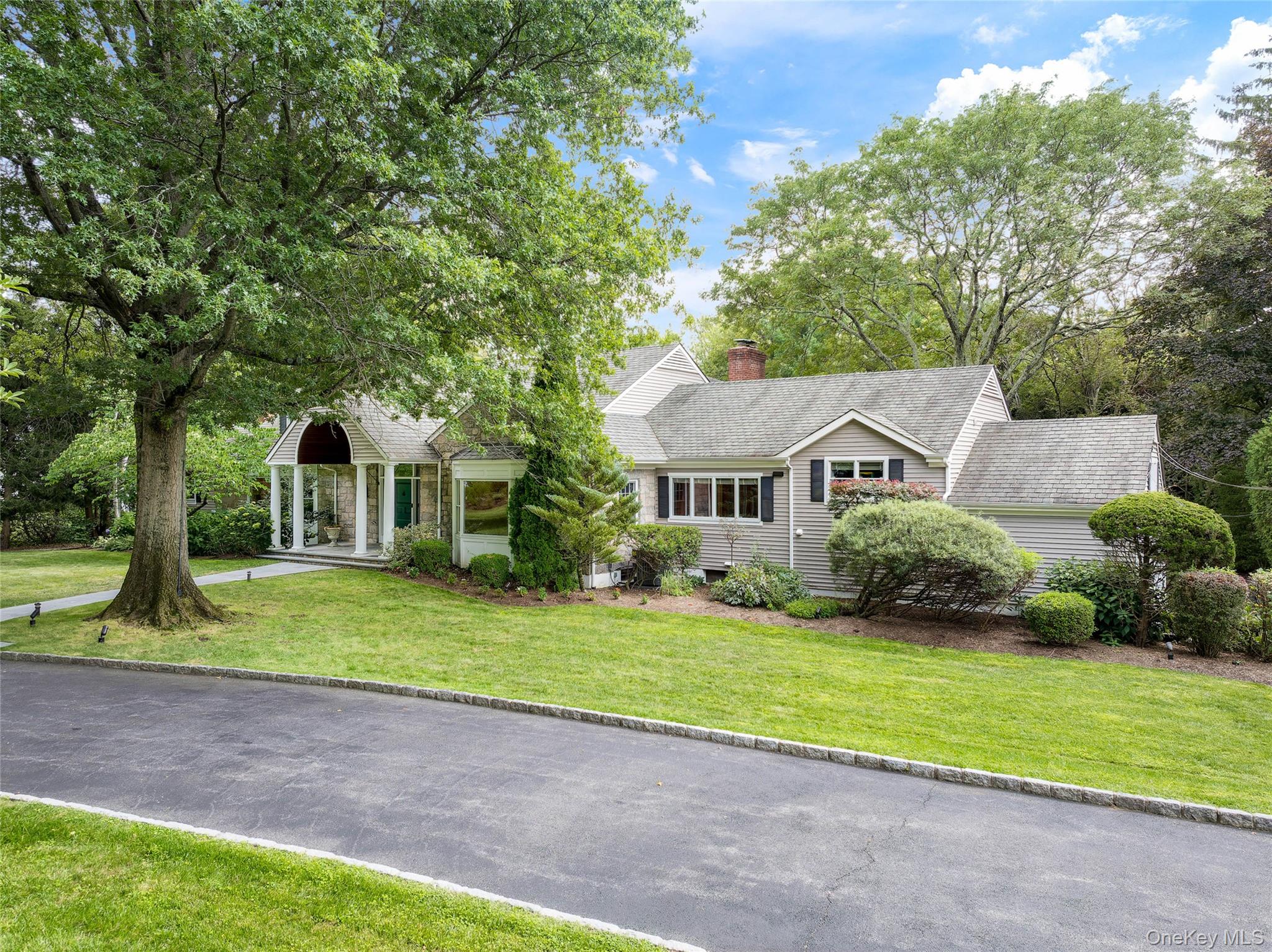


39 Rigene Road, Harrison, NY 10528
$2,495,000
5
Beds
9
Baths
6,613
Sq Ft
Single Family
Pending
Listed by
Christine Hazelton
Houlihan Lawrence Inc.
Last updated:
October 15, 2025, 08:01 AM
MLS#
900416
Source:
OneKey MLS
About This Home
Home Facts
Single Family
9 Baths
5 Bedrooms
Built in 1958
Price Summary
2,495,000
$377 per Sq. Ft.
MLS #:
900416
Last Updated:
October 15, 2025, 08:01 AM
Added:
2 month(s) ago
Rooms & Interior
Bedrooms
Total Bedrooms:
5
Bathrooms
Total Bathrooms:
9
Full Bathrooms:
7
Interior
Living Area:
6,613 Sq. Ft.
Structure
Structure
Architectural Style:
Exp Ranch
Building Area:
8,500 Sq. Ft.
Year Built:
1958
Lot
Lot Size (Sq. Ft):
45,738
Finances & Disclosures
Price:
$2,495,000
Price per Sq. Ft:
$377 per Sq. Ft.
Contact an Agent
Yes, I would like more information from Coldwell Banker. Please use and/or share my information with a Coldwell Banker agent to contact me about my real estate needs.
By clicking Contact I agree a Coldwell Banker Agent may contact me by phone or text message including by automated means and prerecorded messages about real estate services, and that I can access real estate services without providing my phone number. I acknowledge that I have read and agree to the Terms of Use and Privacy Notice.
Contact an Agent
Yes, I would like more information from Coldwell Banker. Please use and/or share my information with a Coldwell Banker agent to contact me about my real estate needs.
By clicking Contact I agree a Coldwell Banker Agent may contact me by phone or text message including by automated means and prerecorded messages about real estate services, and that I can access real estate services without providing my phone number. I acknowledge that I have read and agree to the Terms of Use and Privacy Notice.