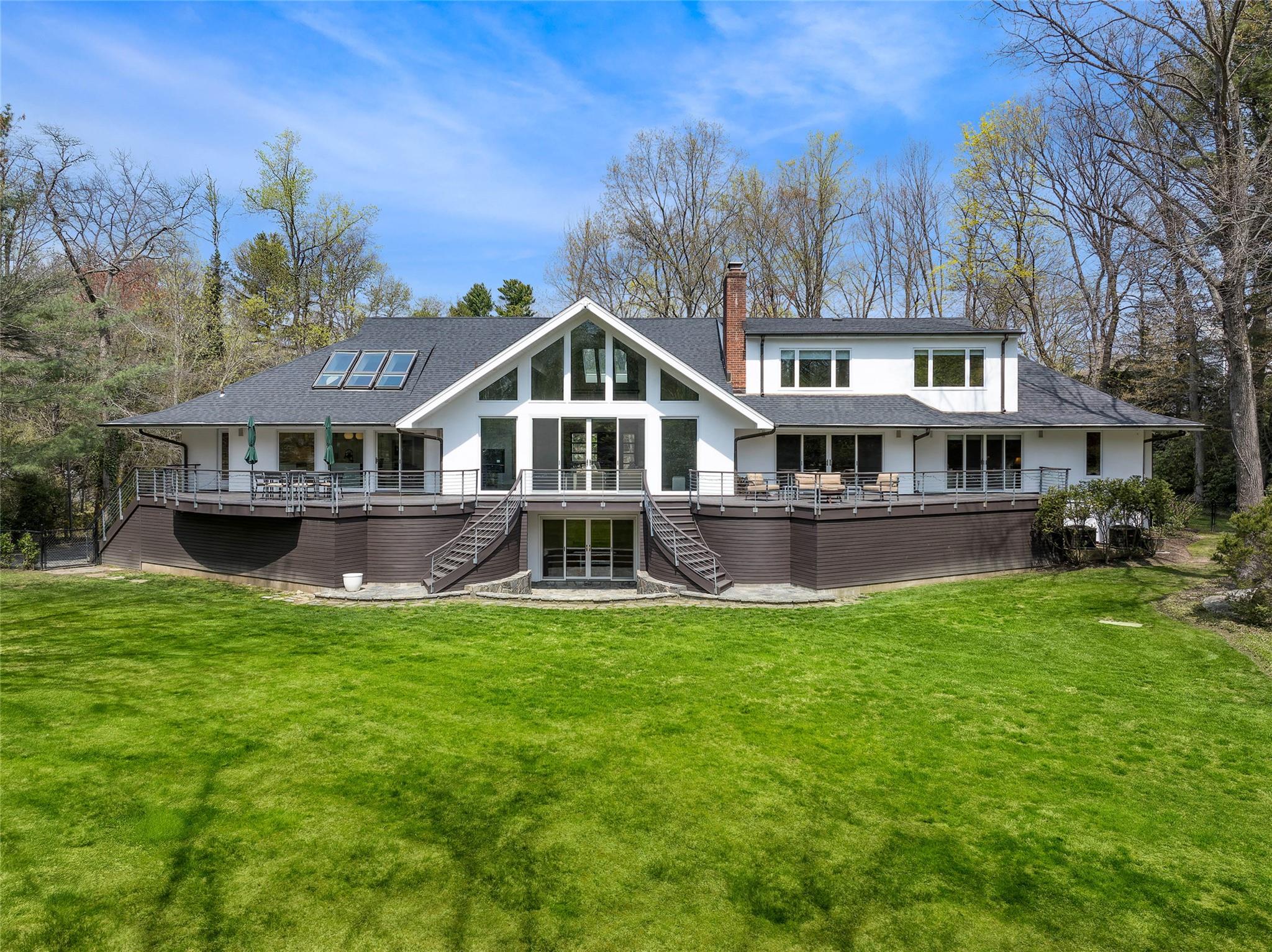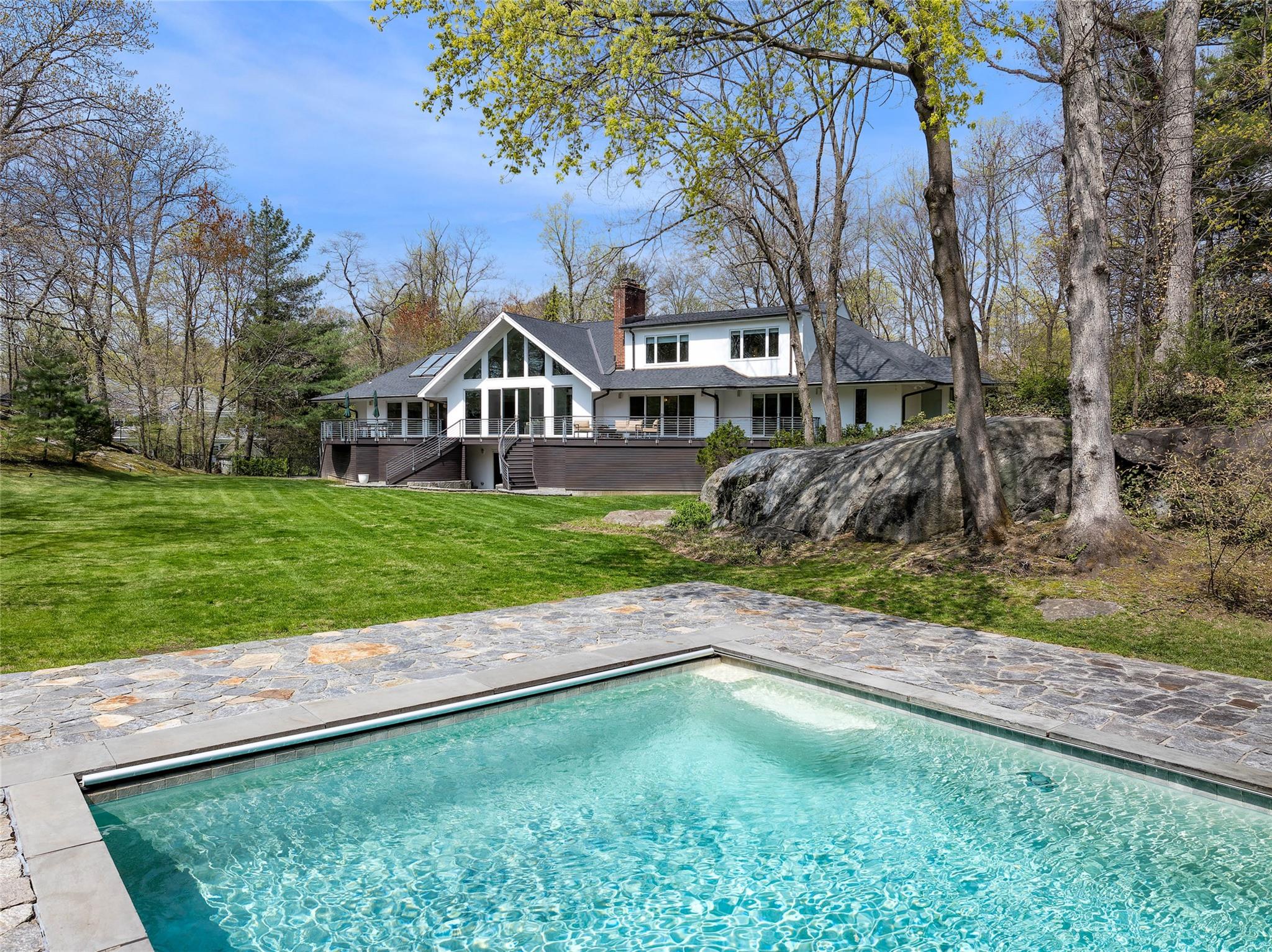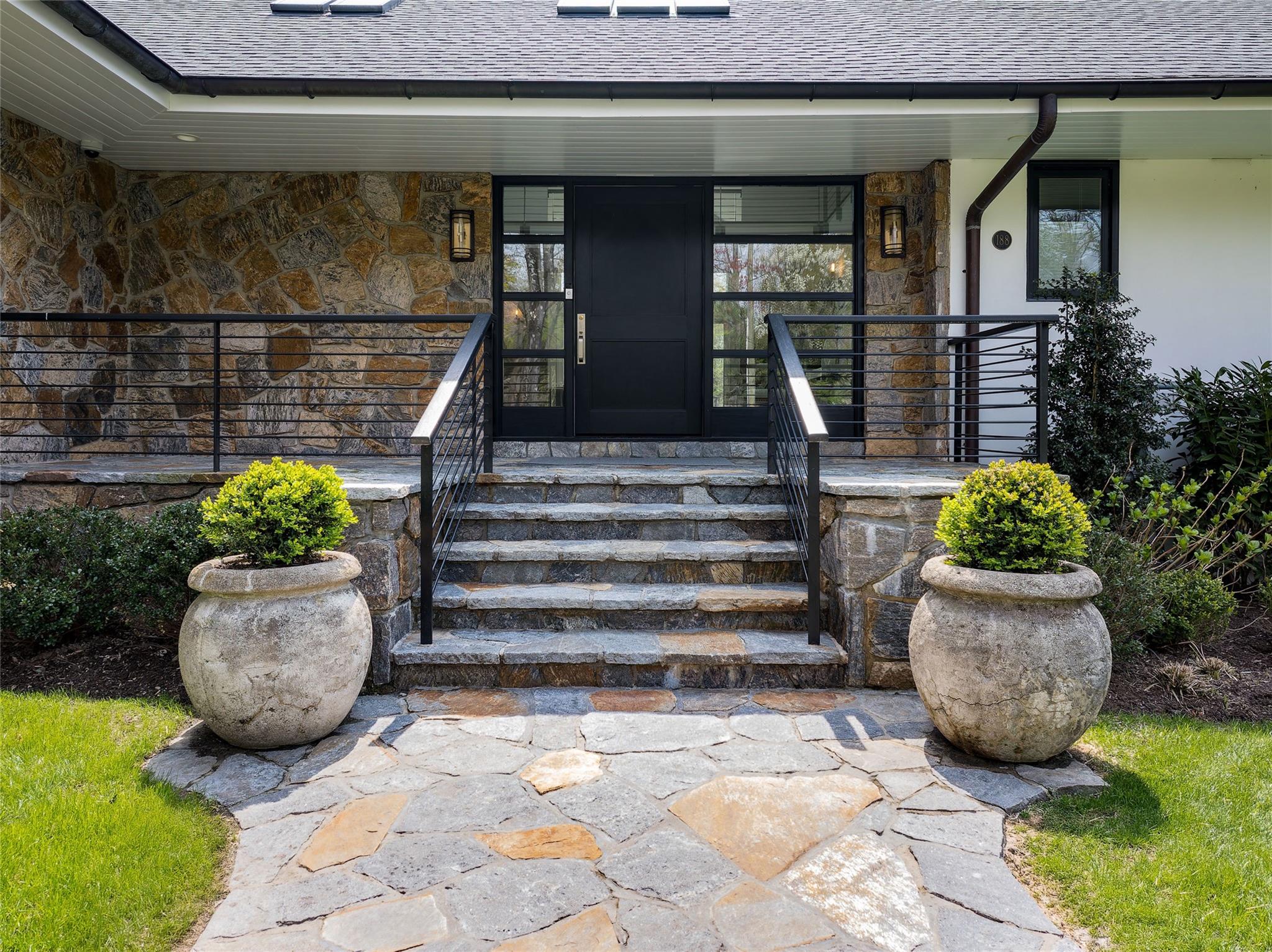


188 Woodlands Road, Harrison, NY 10528
$3,750,000
6
Beds
6
Baths
7,683
Sq Ft
Single Family
Pending
Listed by
Christine Hazelton
Houlihan Lawrence Inc.
Last updated:
May 3, 2025, 07:40 AM
MLS#
851226
Source:
LI
About This Home
Home Facts
Single Family
6 Baths
6 Bedrooms
Built in 1972
Price Summary
3,750,000
$488 per Sq. Ft.
MLS #:
851226
Last Updated:
May 3, 2025, 07:40 AM
Added:
9 day(s) ago
Rooms & Interior
Bedrooms
Total Bedrooms:
6
Bathrooms
Total Bathrooms:
6
Full Bathrooms:
5
Interior
Living Area:
7,683 Sq. Ft.
Structure
Structure
Architectural Style:
Ranch
Building Area:
7,683 Sq. Ft.
Year Built:
1972
Lot
Lot Size (Sq. Ft):
61,419
Finances & Disclosures
Price:
$3,750,000
Price per Sq. Ft:
$488 per Sq. Ft.
Contact an Agent
Yes, I would like more information from Coldwell Banker. Please use and/or share my information with a Coldwell Banker agent to contact me about my real estate needs.
By clicking Contact I agree a Coldwell Banker Agent may contact me by phone or text message including by automated means and prerecorded messages about real estate services, and that I can access real estate services without providing my phone number. I acknowledge that I have read and agree to the Terms of Use and Privacy Notice.
Contact an Agent
Yes, I would like more information from Coldwell Banker. Please use and/or share my information with a Coldwell Banker agent to contact me about my real estate needs.
By clicking Contact I agree a Coldwell Banker Agent may contact me by phone or text message including by automated means and prerecorded messages about real estate services, and that I can access real estate services without providing my phone number. I acknowledge that I have read and agree to the Terms of Use and Privacy Notice.