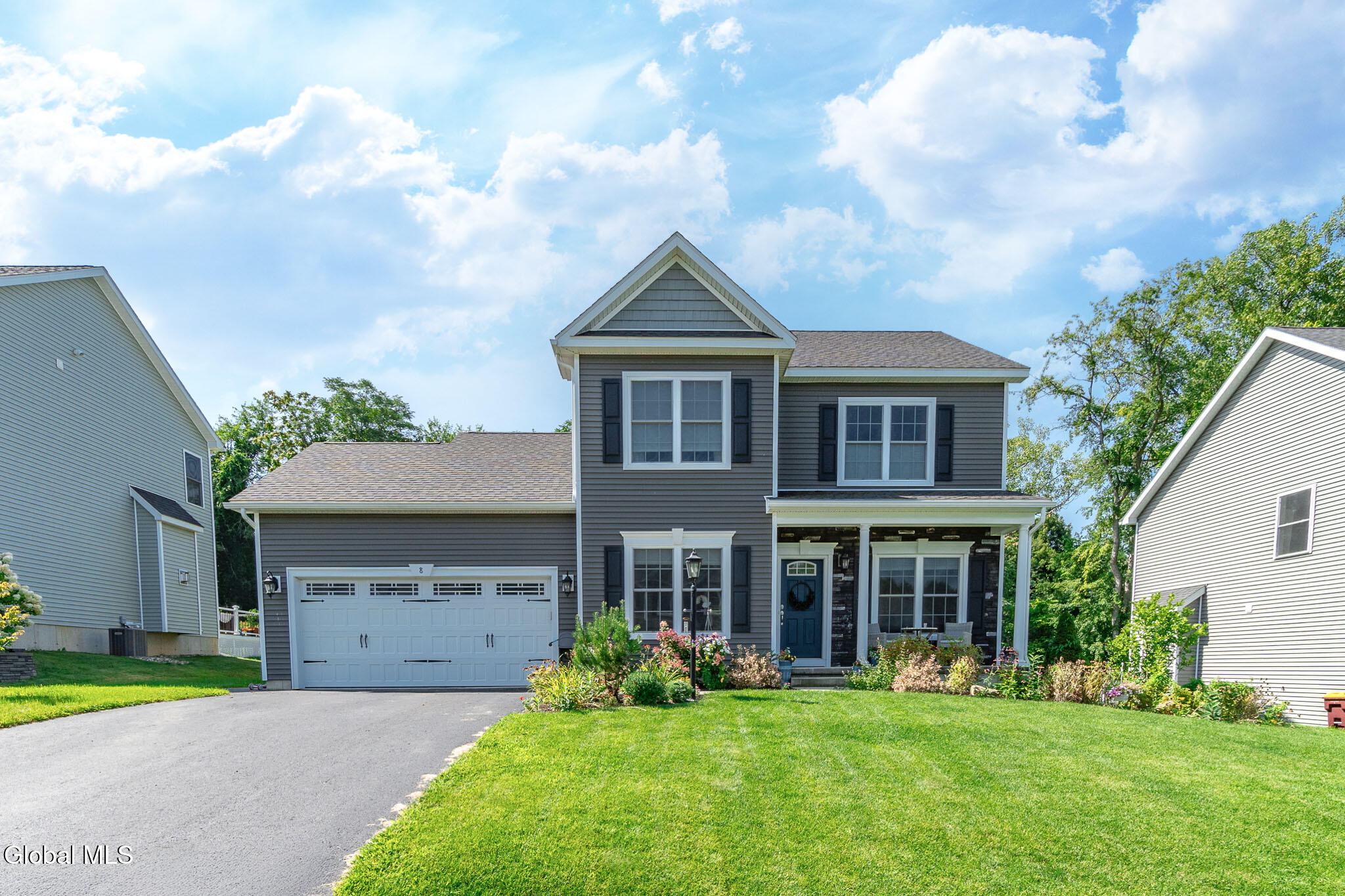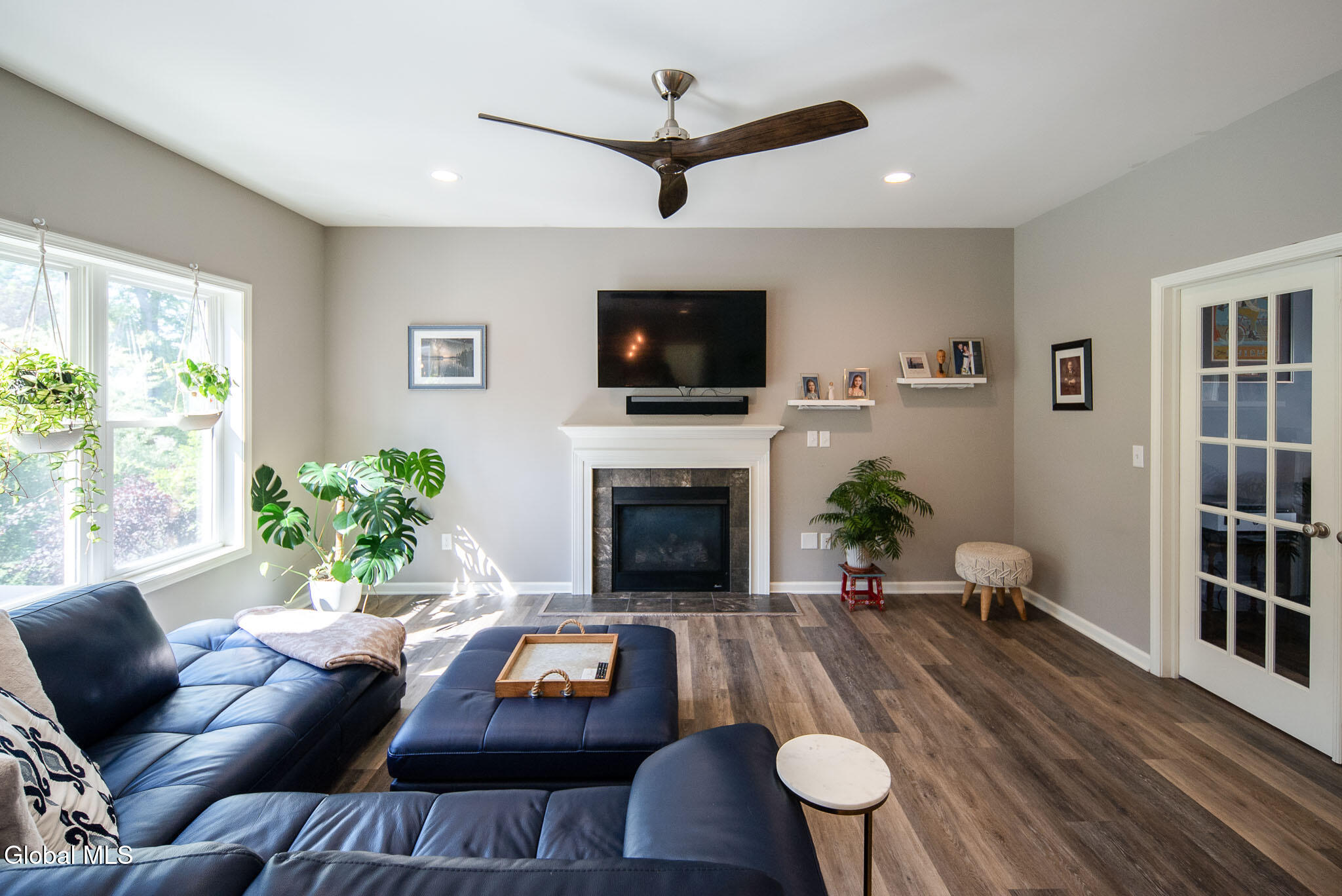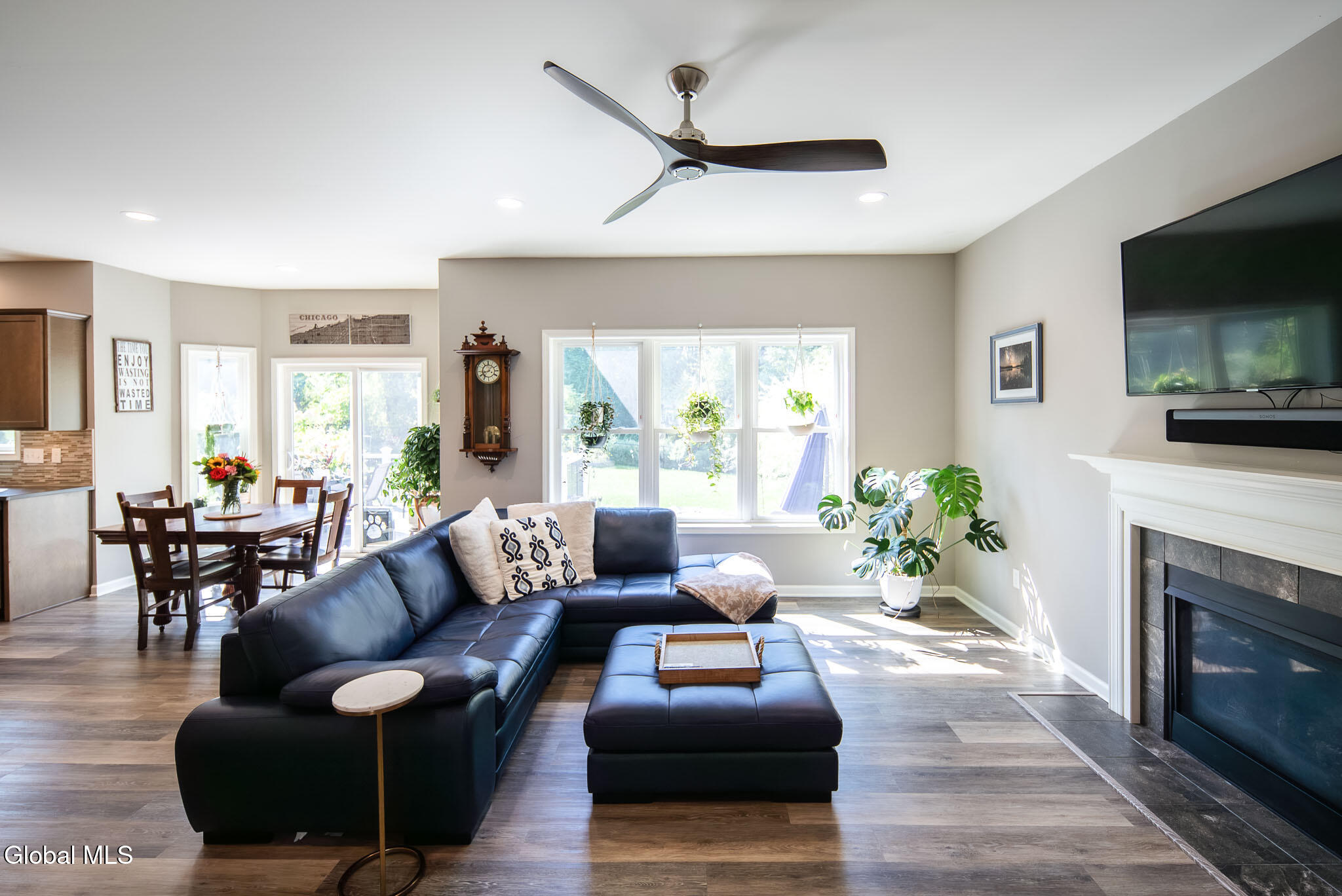8 Rysedorph Lane, East Greenbush, NY 12144
$559,900
4
Beds
4
Baths
2,070
Sq Ft
Single Family
Pending
Listed by
Alexander H Monticello
Monticello
518-423-1916
Last updated:
November 15, 2025, 09:06 AM
MLS#
202527216
Source:
Global MLS
About This Home
Home Facts
Single Family
4 Baths
4 Bedrooms
Built in 2019
Price Summary
559,900
$270 per Sq. Ft.
MLS #:
202527216
Last Updated:
November 15, 2025, 09:06 AM
Added:
1 month(s) ago
Rooms & Interior
Bedrooms
Total Bedrooms:
4
Bathrooms
Total Bathrooms:
4
Full Bathrooms:
3
Interior
Living Area:
2,070 Sq. Ft.
Structure
Structure
Architectural Style:
Colonial
Building Area:
2,070 Sq. Ft.
Year Built:
2019
Lot
Lot Size (Sq. Ft):
12,196
Finances & Disclosures
Price:
$559,900
Price per Sq. Ft:
$270 per Sq. Ft.
Contact an Agent
Yes, I would like more information from Coldwell Banker. Please use and/or share my information with a Coldwell Banker agent to contact me about my real estate needs.
By clicking Contact I agree a Coldwell Banker Agent may contact me by phone or text message including by automated means and prerecorded messages about real estate services, and that I can access real estate services without providing my phone number. I acknowledge that I have read and agree to the Terms of Use and Privacy Notice.
Contact an Agent
Yes, I would like more information from Coldwell Banker. Please use and/or share my information with a Coldwell Banker agent to contact me about my real estate needs.
By clicking Contact I agree a Coldwell Banker Agent may contact me by phone or text message including by automated means and prerecorded messages about real estate services, and that I can access real estate services without providing my phone number. I acknowledge that I have read and agree to the Terms of Use and Privacy Notice.


