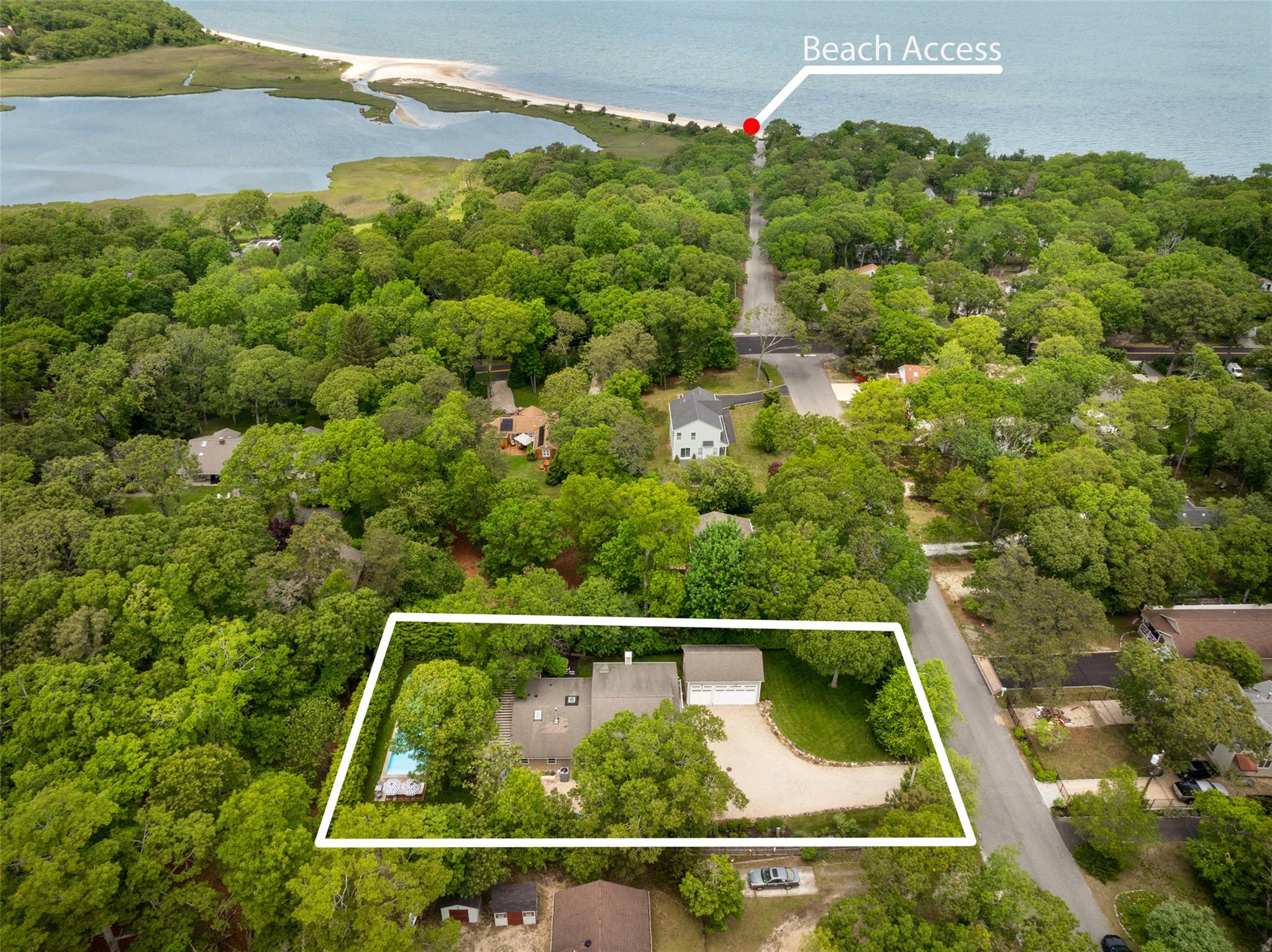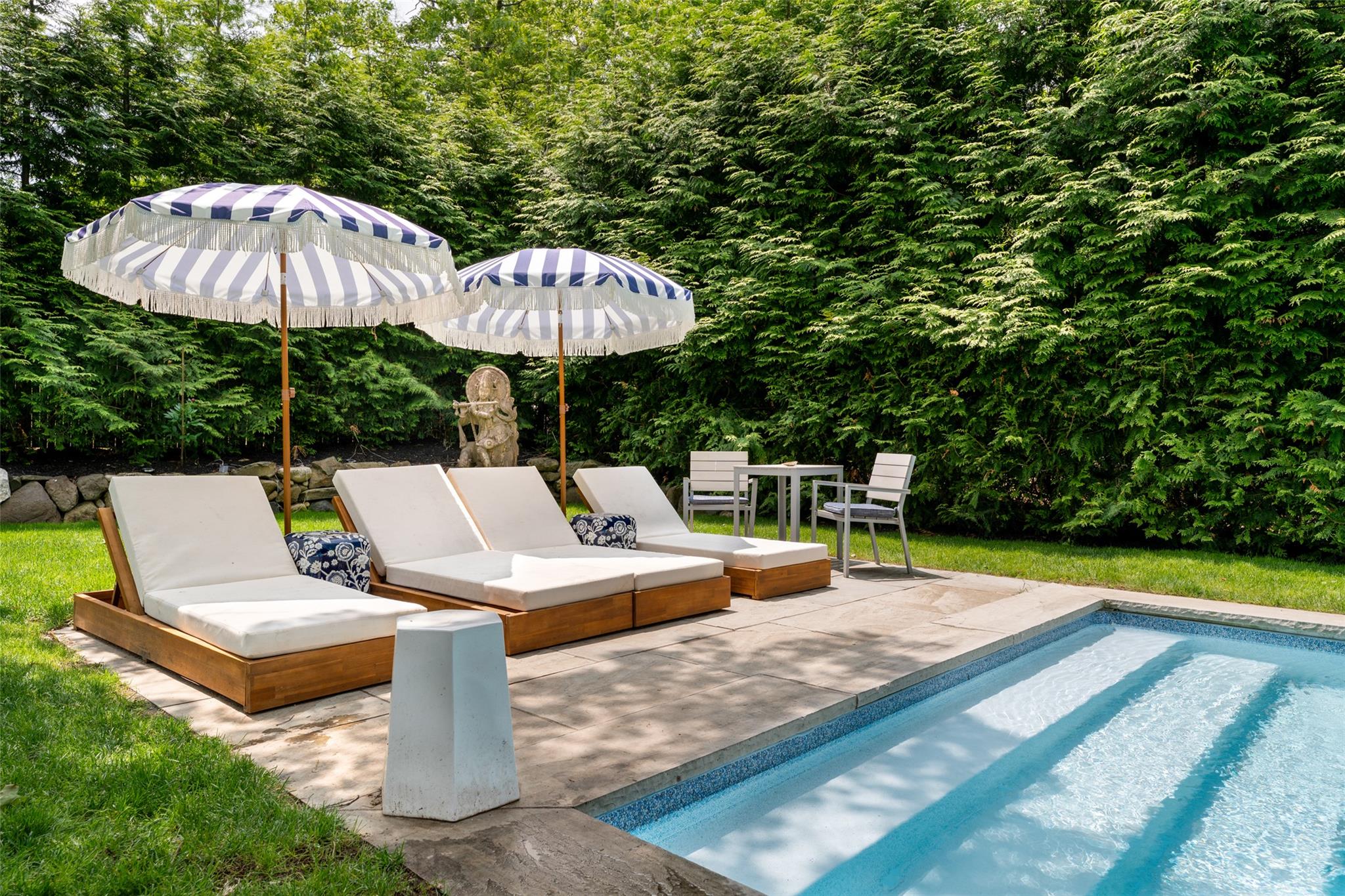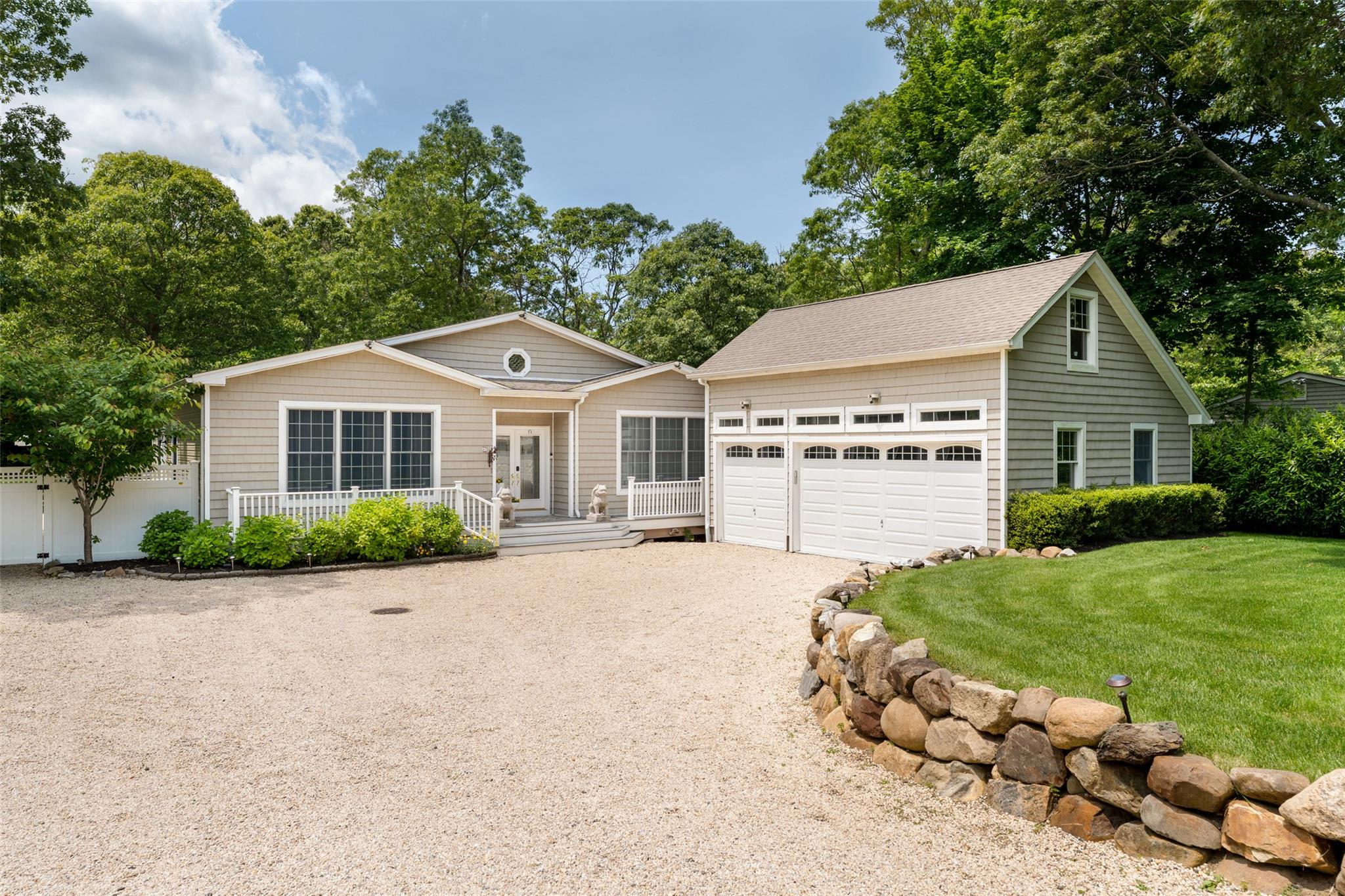


87 Washington Heights Avenue, Hampton Bays, NY 11946
$1,778,000
4
Beds
3
Baths
2,580
Sq Ft
Single Family
Active
Listed by
Theresa J. Thompson
Roy Gardner
Douglas Elliman Real Estate
Last updated:
June 21, 2025, 07:44 PM
MLS#
876494
Source:
One Key MLS
About This Home
Home Facts
Single Family
3 Baths
4 Bedrooms
Built in 2017
Price Summary
1,778,000
$689 per Sq. Ft.
MLS #:
876494
Last Updated:
June 21, 2025, 07:44 PM
Added:
12 day(s) ago
Rooms & Interior
Bedrooms
Total Bedrooms:
4
Bathrooms
Total Bathrooms:
3
Full Bathrooms:
3
Interior
Living Area:
2,580 Sq. Ft.
Structure
Structure
Architectural Style:
Exp Ranch
Building Area:
4,500 Sq. Ft.
Year Built:
2017
Lot
Lot Size (Sq. Ft):
20,038
Finances & Disclosures
Price:
$1,778,000
Price per Sq. Ft:
$689 per Sq. Ft.
Contact an Agent
Yes, I would like more information from Coldwell Banker. Please use and/or share my information with a Coldwell Banker agent to contact me about my real estate needs.
By clicking Contact I agree a Coldwell Banker Agent may contact me by phone or text message including by automated means and prerecorded messages about real estate services, and that I can access real estate services without providing my phone number. I acknowledge that I have read and agree to the Terms of Use and Privacy Notice.
Contact an Agent
Yes, I would like more information from Coldwell Banker. Please use and/or share my information with a Coldwell Banker agent to contact me about my real estate needs.
By clicking Contact I agree a Coldwell Banker Agent may contact me by phone or text message including by automated means and prerecorded messages about real estate services, and that I can access real estate services without providing my phone number. I acknowledge that I have read and agree to the Terms of Use and Privacy Notice.