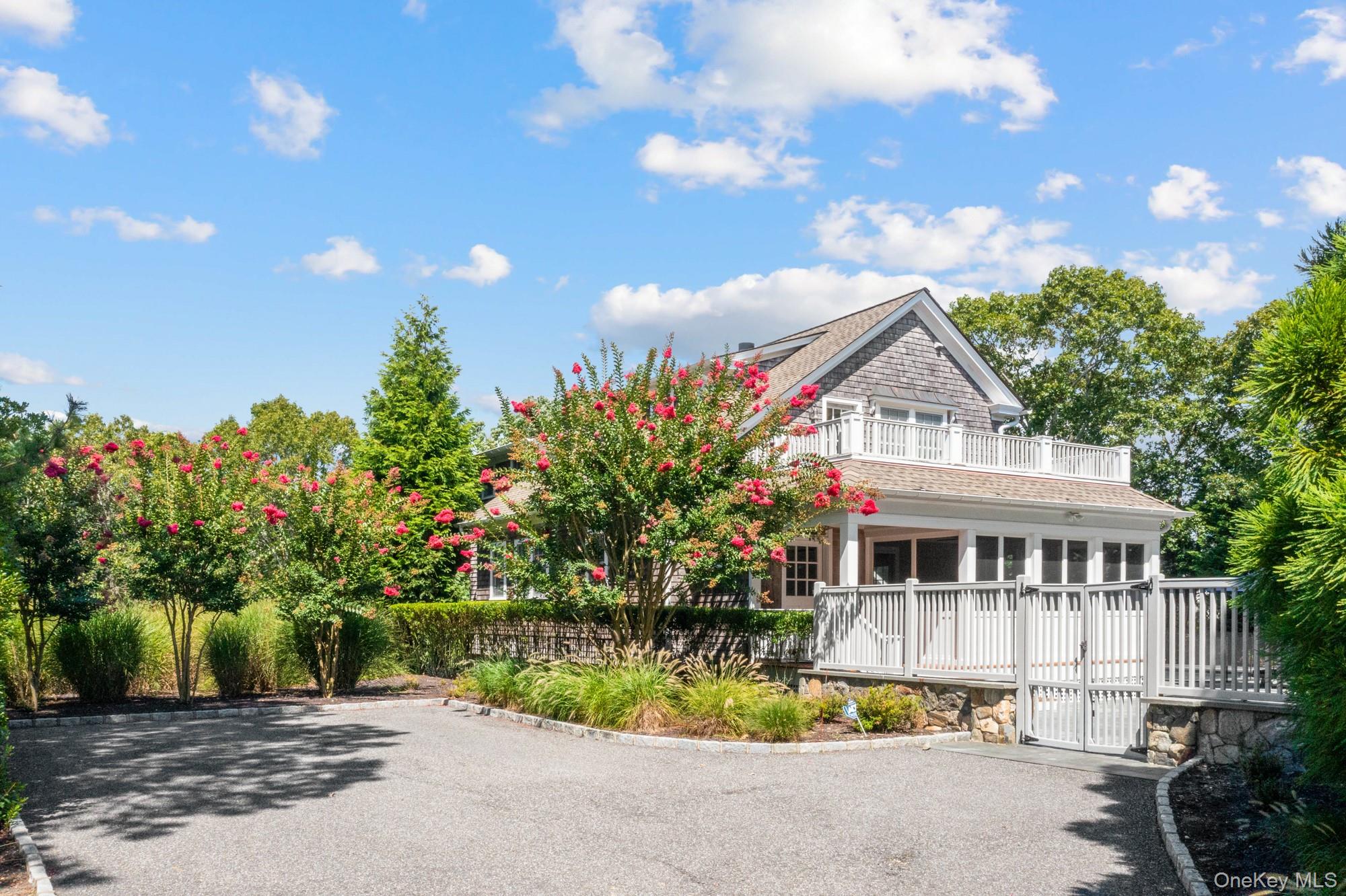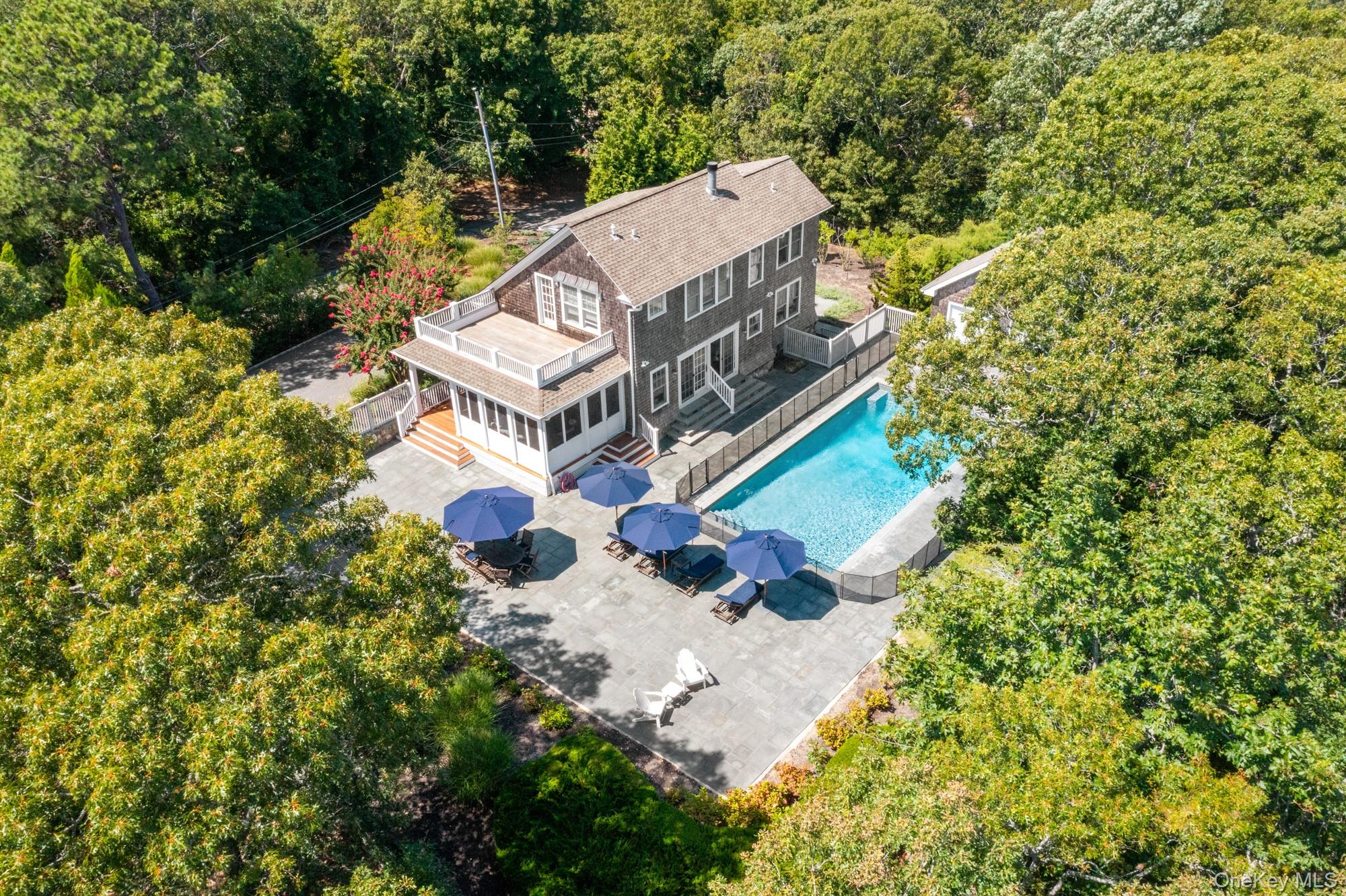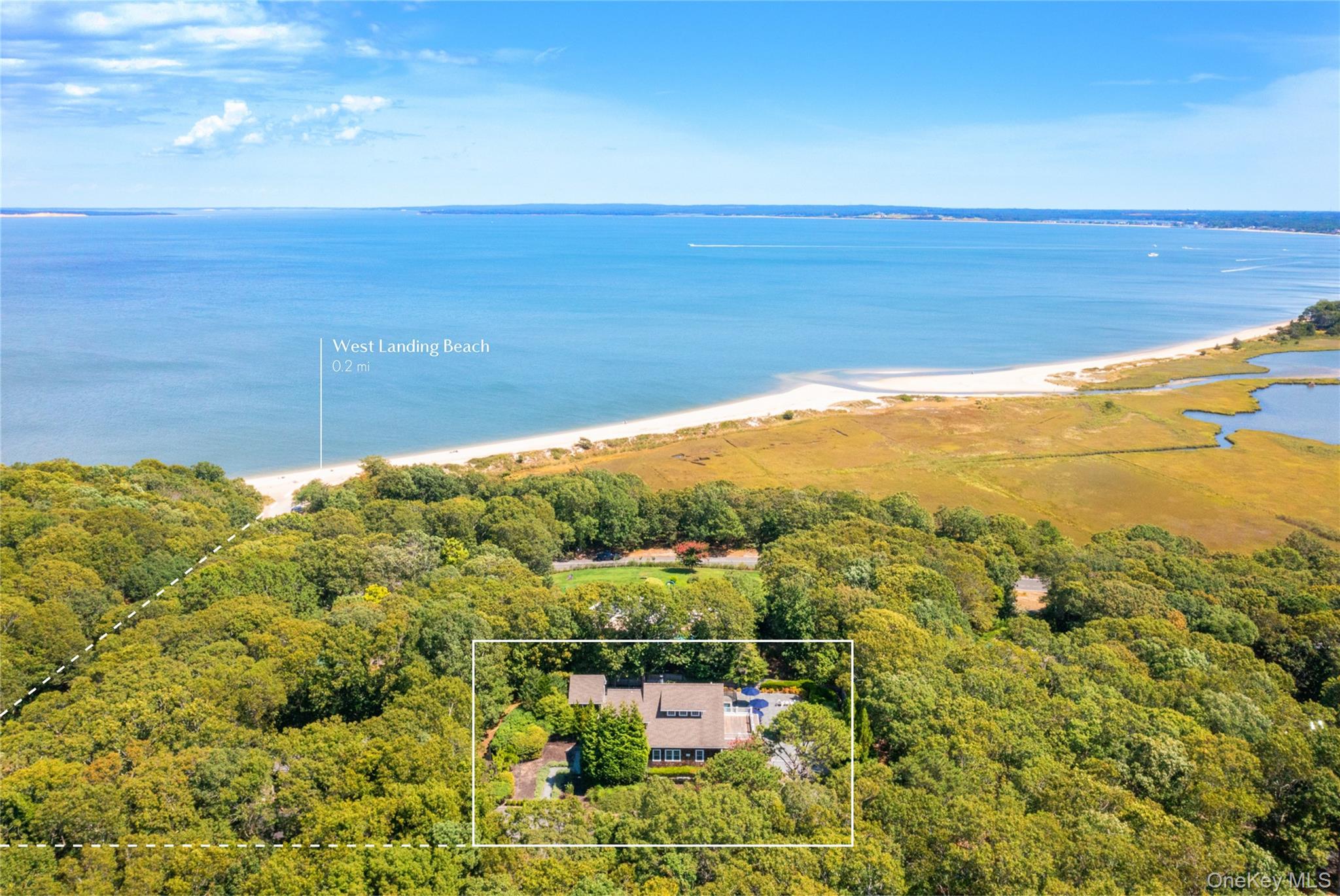


3 Ridge Way, Hampton Bays, NY 11946
$1,825,000
4
Beds
5
Baths
2,014
Sq Ft
Single Family
Active
Listed by
Douglas Sabo
Nest Seekers International LLC.
Last updated:
October 25, 2025, 06:37 PM
MLS#
914958
Source:
OneKey MLS
About This Home
Home Facts
Single Family
5 Baths
4 Bedrooms
Built in 2011
Price Summary
1,825,000
$906 per Sq. Ft.
MLS #:
914958
Last Updated:
October 25, 2025, 06:37 PM
Added:
1 month(s) ago
Rooms & Interior
Bedrooms
Total Bedrooms:
4
Bathrooms
Total Bathrooms:
5
Full Bathrooms:
3
Interior
Living Area:
2,014 Sq. Ft.
Structure
Structure
Architectural Style:
Traditional
Building Area:
2,544 Sq. Ft.
Year Built:
2011
Lot
Lot Size (Sq. Ft):
20,909
Finances & Disclosures
Price:
$1,825,000
Price per Sq. Ft:
$906 per Sq. Ft.
Contact an Agent
Yes, I would like more information from Coldwell Banker. Please use and/or share my information with a Coldwell Banker agent to contact me about my real estate needs.
By clicking Contact I agree a Coldwell Banker Agent may contact me by phone or text message including by automated means and prerecorded messages about real estate services, and that I can access real estate services without providing my phone number. I acknowledge that I have read and agree to the Terms of Use and Privacy Notice.
Contact an Agent
Yes, I would like more information from Coldwell Banker. Please use and/or share my information with a Coldwell Banker agent to contact me about my real estate needs.
By clicking Contact I agree a Coldwell Banker Agent may contact me by phone or text message including by automated means and prerecorded messages about real estate services, and that I can access real estate services without providing my phone number. I acknowledge that I have read and agree to the Terms of Use and Privacy Notice.