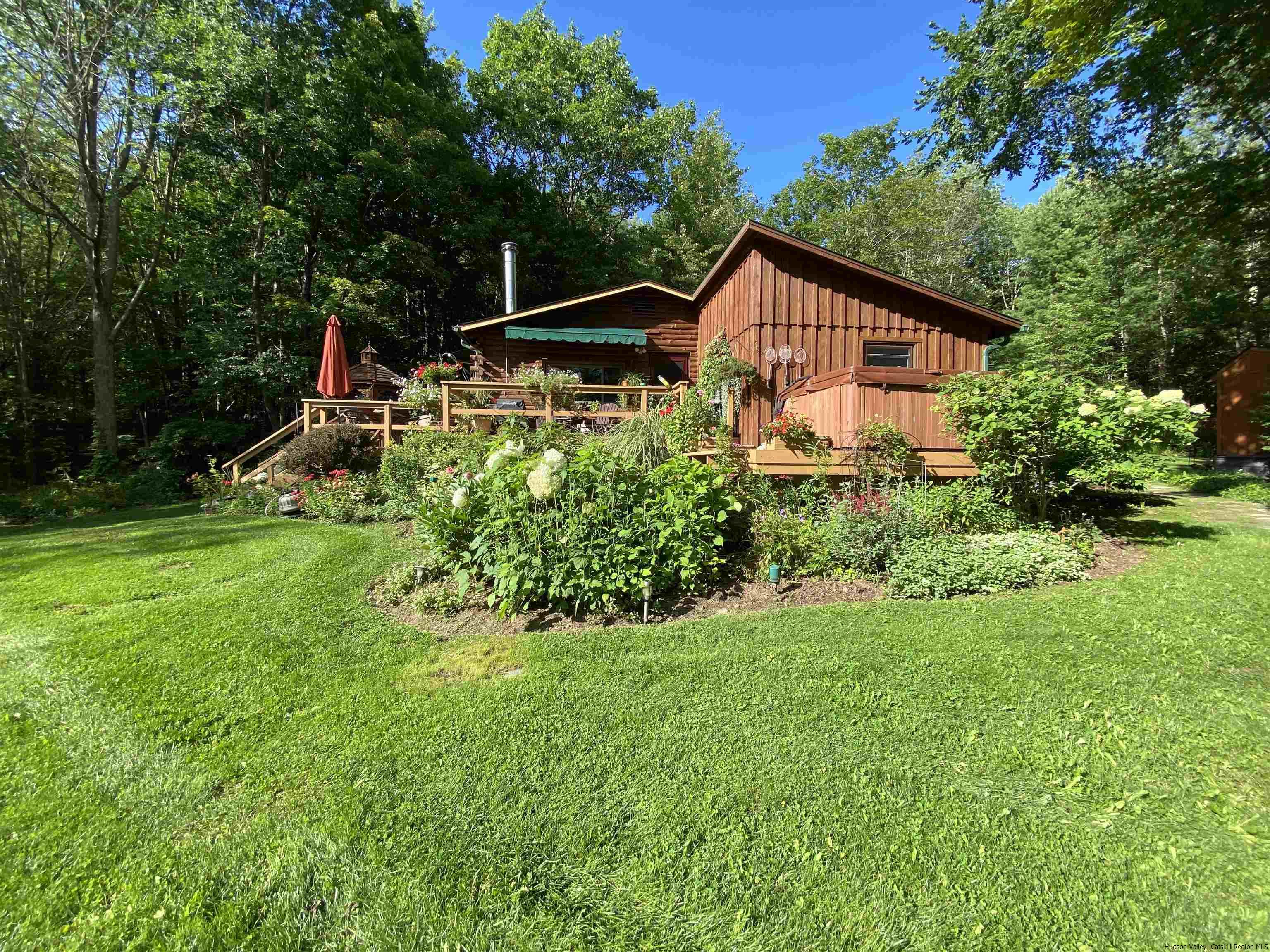Peace and tranquility. Positioned on 3.2 acres and hidden from the main road, the house is located off a 300 foot pine tree lined private driveway. The house which was built in 1972 consists of locally milled ¾ logs which are flat on the inside allowing for blown in insulation covered on the interior by wood siding and rough sawn hemlock. All lumber used in the construction of the house including rafters is true to size unlike wood purchased today at lumber yards. Turning into the parking area one enters the house through the porch with screened/plexiglass windows and wainscoting finish. Passing into the mudroom there is a 5 foot mirrored closet and bench for changing shoes on tiled floor. Step up to the main living area of the house which looks out toward New Kingston mountain through magnificently landscaped property. Walk out onto the deck and turn left to the hot tub or right toward the attached gazebo. Here, one can relax and enjoy a rainy day outdoors while looking out at the ever-changing perennial landscape. Plus for extra shade, outside the 6 foot interior sliding windows are 2 crank down awnings. All windows are double insulated and easily removed or dropped down for cleaning with built in screens. The flooring is oak. The kitchen has been professionally re designed with oak Brookstone cabinets, Corian countertop, Stainless Sub Zero refrigerator, Jenn Aire gas stove, double sink and tiled floor. One will love serving guests while they sit at the kitchen counter. Heat is a combination of a Renai propane heater, baseboard electric and wood stove if so desired. It does not take much to heat this house during the winter as it is well insulated. At the rear of the house are two large Propane tanks and an electric start generator connected to the main areas of the house (living room, refrigerator, freezer, water pump, water heater) The generator is gas operated. On the main floor of the house are 3 bedrooms/offices and a beautifull tile/wood bathroom with a Toto toilet (that accepts a Toto Washlet seat). The tub/shower has a built in Jacuzzi. The finished basement consists of 2 areas. A larger living area which is carpeted with waterproof thermal carpeting as well as “bright wall” paneling on the cinder block walls and a general area that has thermal dry parquet flooring as well as bright wall paneling on the walls. The entire basement is protected by 2 stage waterproofing professionally installed with perimeter drainage channels leading to 2 sump pumps on either end of the house. Completing the basement is a ½ bathroom with sink and flush up toilet. Also on the property, one may step up the stone stairs to a 16X10 foot studio heated by 2 wall heaters. This studio has been insulated with finished walls and has electric outlets. There are also 3 sheds which can be used for tools, workshop or storage. The other building is a gardening shed. The septic system is 3 years old and easily defined, meeting all specifications set forth by the Watershed. One and ¼ mile from the hamlet of Halcottsville, 4 miles from Roxbury and 4 miles from Margaretville, this year round home is the perfect retreat for anyone desiring a combination of privacy and luxurious living.
