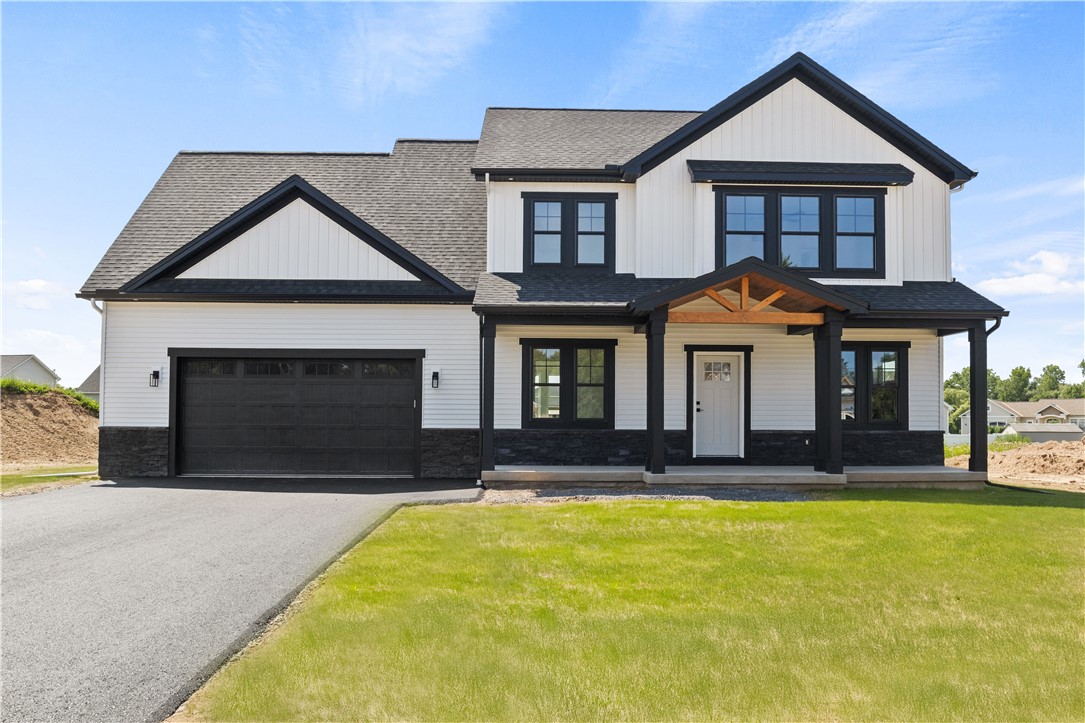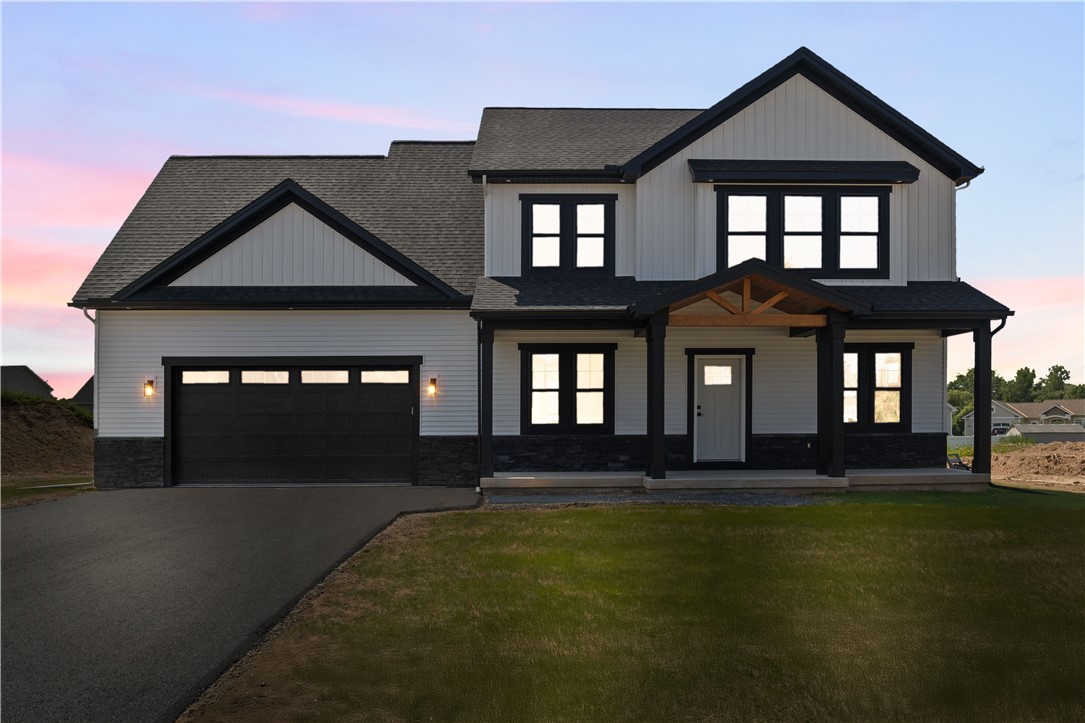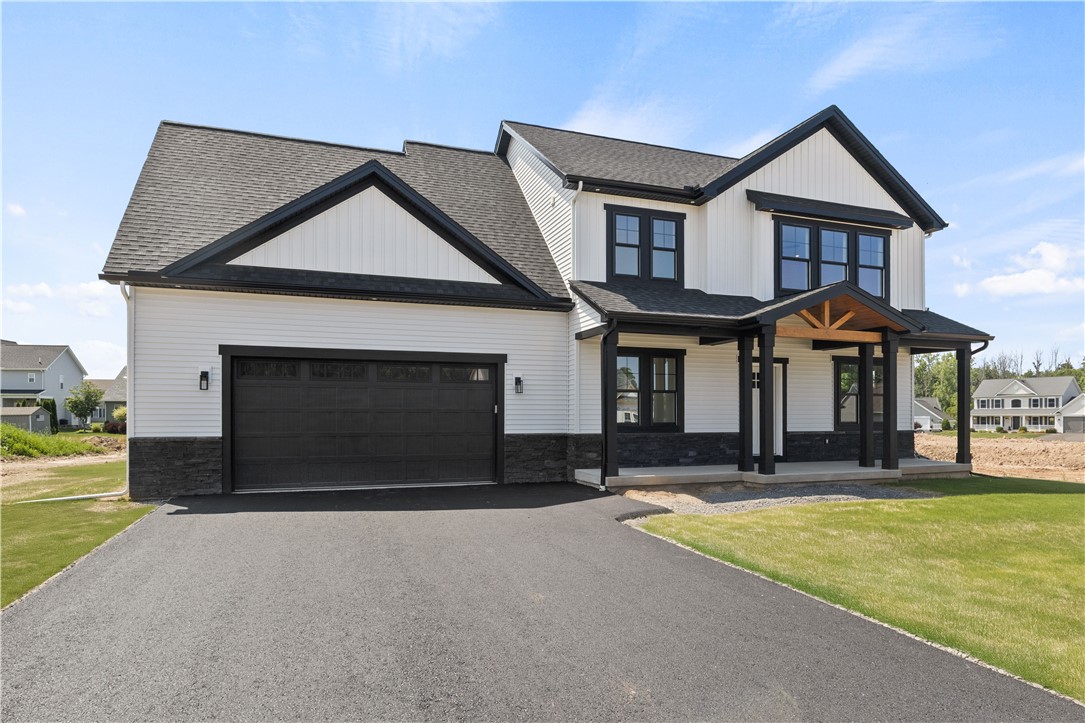


59 Mount Cassino Drive, Greece, NY 14612
Active
Listed by
Robert Piazza Palotto
High Falls Sotheby'S International
585-623-1500
Last updated:
August 11, 2025, 03:01 PM
MLS#
R1622006
Source:
NY GENRIS
About This Home
Home Facts
Single Family
3 Baths
4 Bedrooms
Built in 2025
Price Summary
569,900
$244 per Sq. Ft.
MLS #:
R1622006
Last Updated:
August 11, 2025, 03:01 PM
Added:
a month ago
Rooms & Interior
Bedrooms
Total Bedrooms:
4
Bathrooms
Total Bathrooms:
3
Full Bathrooms:
2
Interior
Living Area:
2,331 Sq. Ft.
Structure
Structure
Architectural Style:
Colonial, Two Story
Building Area:
2,331 Sq. Ft.
Year Built:
2025
Finances & Disclosures
Price:
$569,900
Price per Sq. Ft:
$244 per Sq. Ft.
Contact an Agent
Yes, I would like more information from Coldwell Banker. Please use and/or share my information with a Coldwell Banker agent to contact me about my real estate needs.
By clicking Contact I agree a Coldwell Banker Agent may contact me by phone or text message including by automated means and prerecorded messages about real estate services, and that I can access real estate services without providing my phone number. I acknowledge that I have read and agree to the Terms of Use and Privacy Notice.
Contact an Agent
Yes, I would like more information from Coldwell Banker. Please use and/or share my information with a Coldwell Banker agent to contact me about my real estate needs.
By clicking Contact I agree a Coldwell Banker Agent may contact me by phone or text message including by automated means and prerecorded messages about real estate services, and that I can access real estate services without providing my phone number. I acknowledge that I have read and agree to the Terms of Use and Privacy Notice.