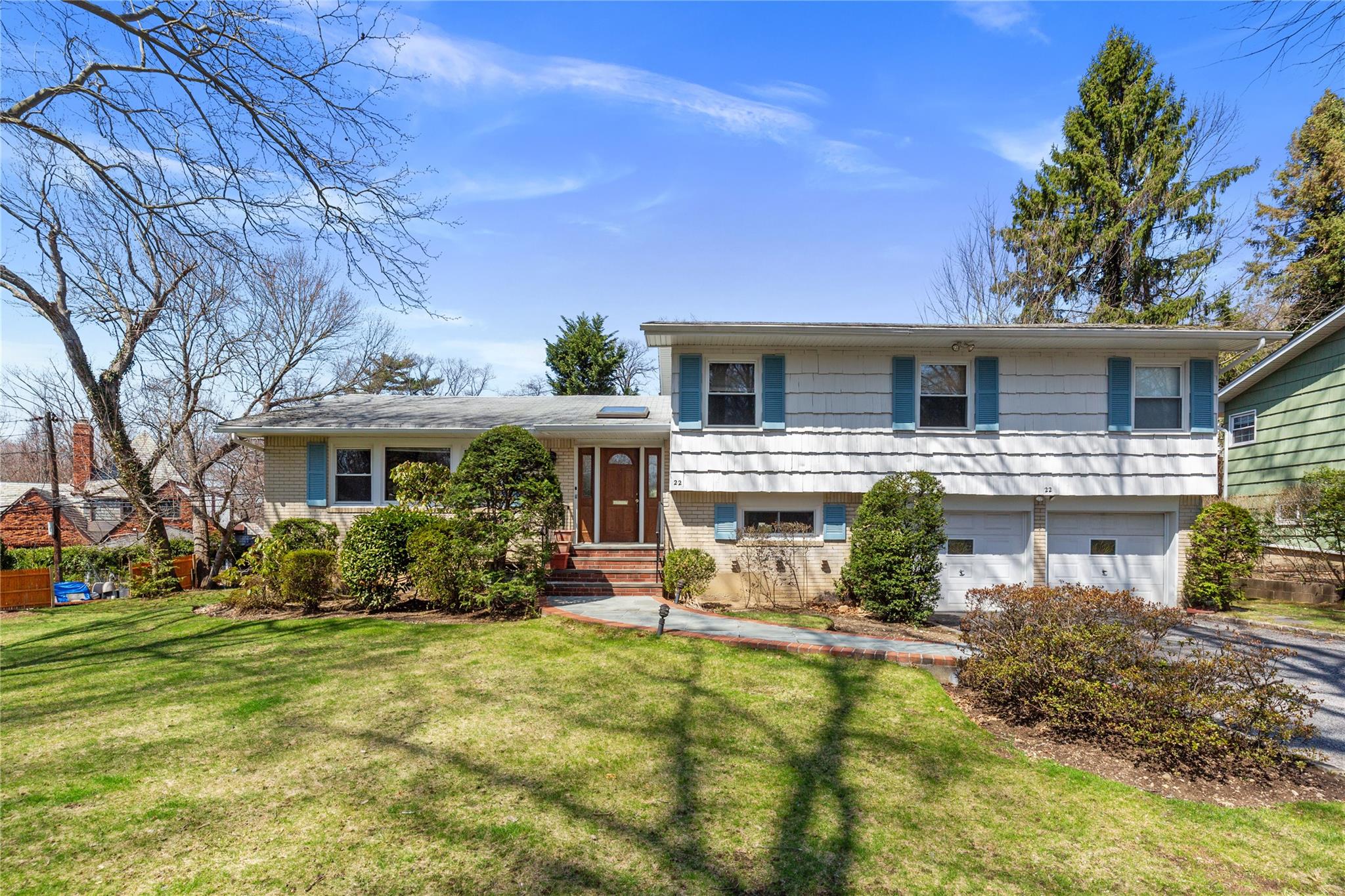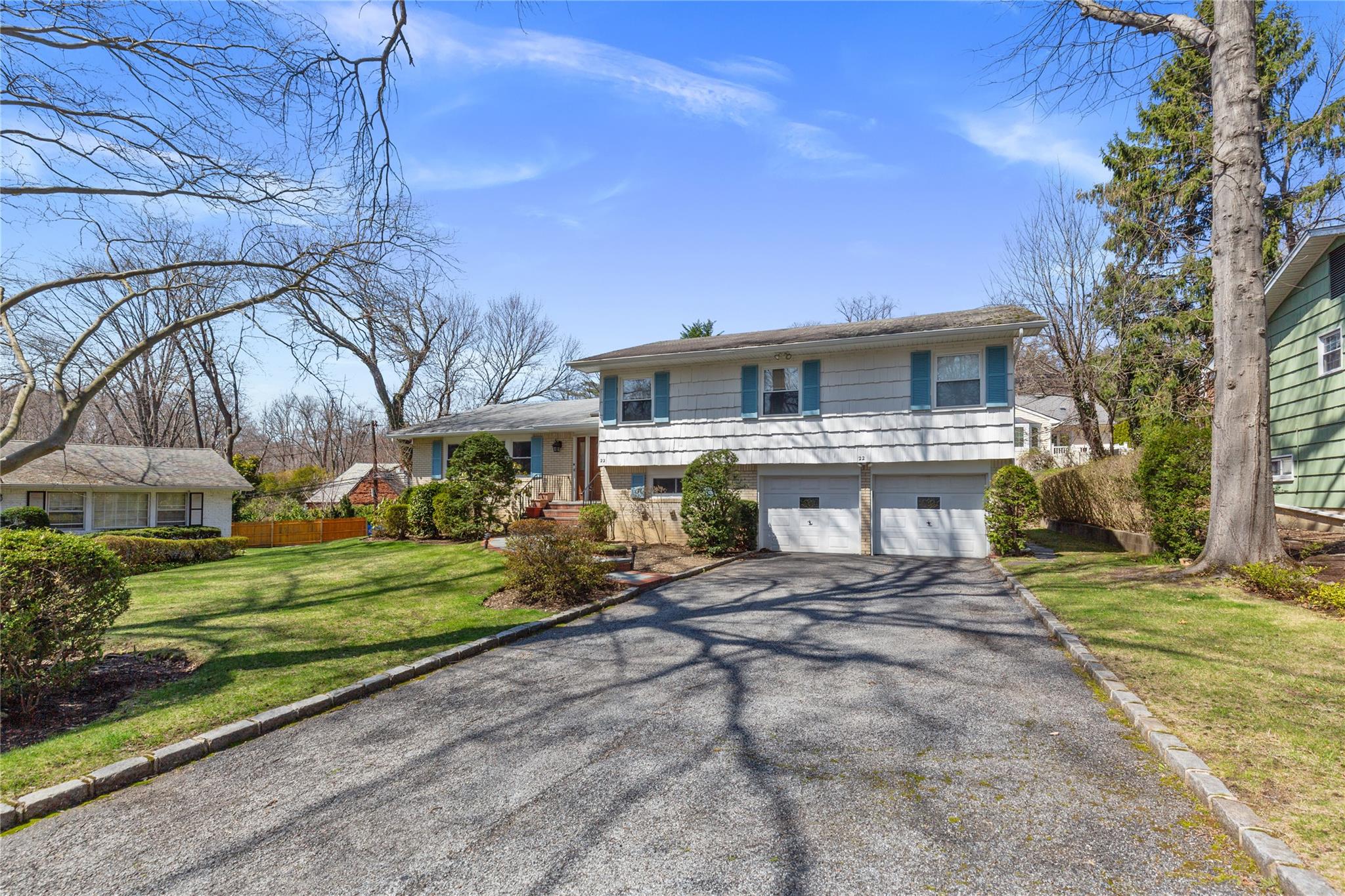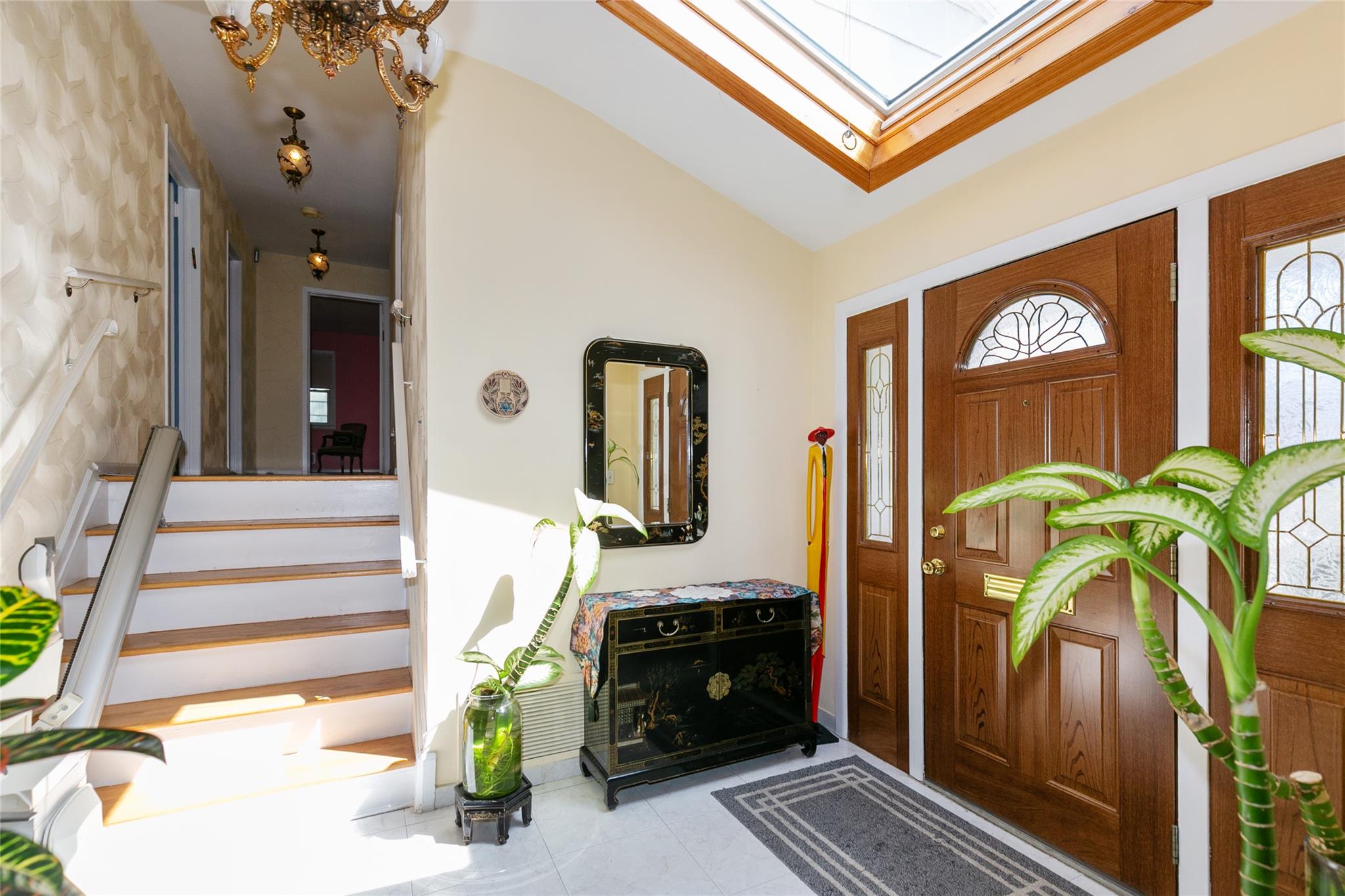


22 Russell Woods Road, Great Neck, NY 11021
$1,488,000
4
Beds
3
Baths
2,327
Sq Ft
Single Family
Pending
Listed by
Edna Mashaal
Edna Mashaal Realty LLC.
Last updated:
May 8, 2025, 07:39 AM
MLS#
844309
Source:
LI
About This Home
Home Facts
Single Family
3 Baths
4 Bedrooms
Built in 1961
Price Summary
1,488,000
$639 per Sq. Ft.
MLS #:
844309
Last Updated:
May 8, 2025, 07:39 AM
Added:
a month ago
Rooms & Interior
Bedrooms
Total Bedrooms:
4
Bathrooms
Total Bathrooms:
3
Full Bathrooms:
2
Interior
Living Area:
2,327 Sq. Ft.
Structure
Structure
Architectural Style:
Split Level
Building Area:
2,327 Sq. Ft.
Year Built:
1961
Lot
Lot Size (Sq. Ft):
8,280
Finances & Disclosures
Price:
$1,488,000
Price per Sq. Ft:
$639 per Sq. Ft.
Contact an Agent
Yes, I would like more information from Coldwell Banker. Please use and/or share my information with a Coldwell Banker agent to contact me about my real estate needs.
By clicking Contact I agree a Coldwell Banker Agent may contact me by phone or text message including by automated means and prerecorded messages about real estate services, and that I can access real estate services without providing my phone number. I acknowledge that I have read and agree to the Terms of Use and Privacy Notice.
Contact an Agent
Yes, I would like more information from Coldwell Banker. Please use and/or share my information with a Coldwell Banker agent to contact me about my real estate needs.
By clicking Contact I agree a Coldwell Banker Agent may contact me by phone or text message including by automated means and prerecorded messages about real estate services, and that I can access real estate services without providing my phone number. I acknowledge that I have read and agree to the Terms of Use and Privacy Notice.