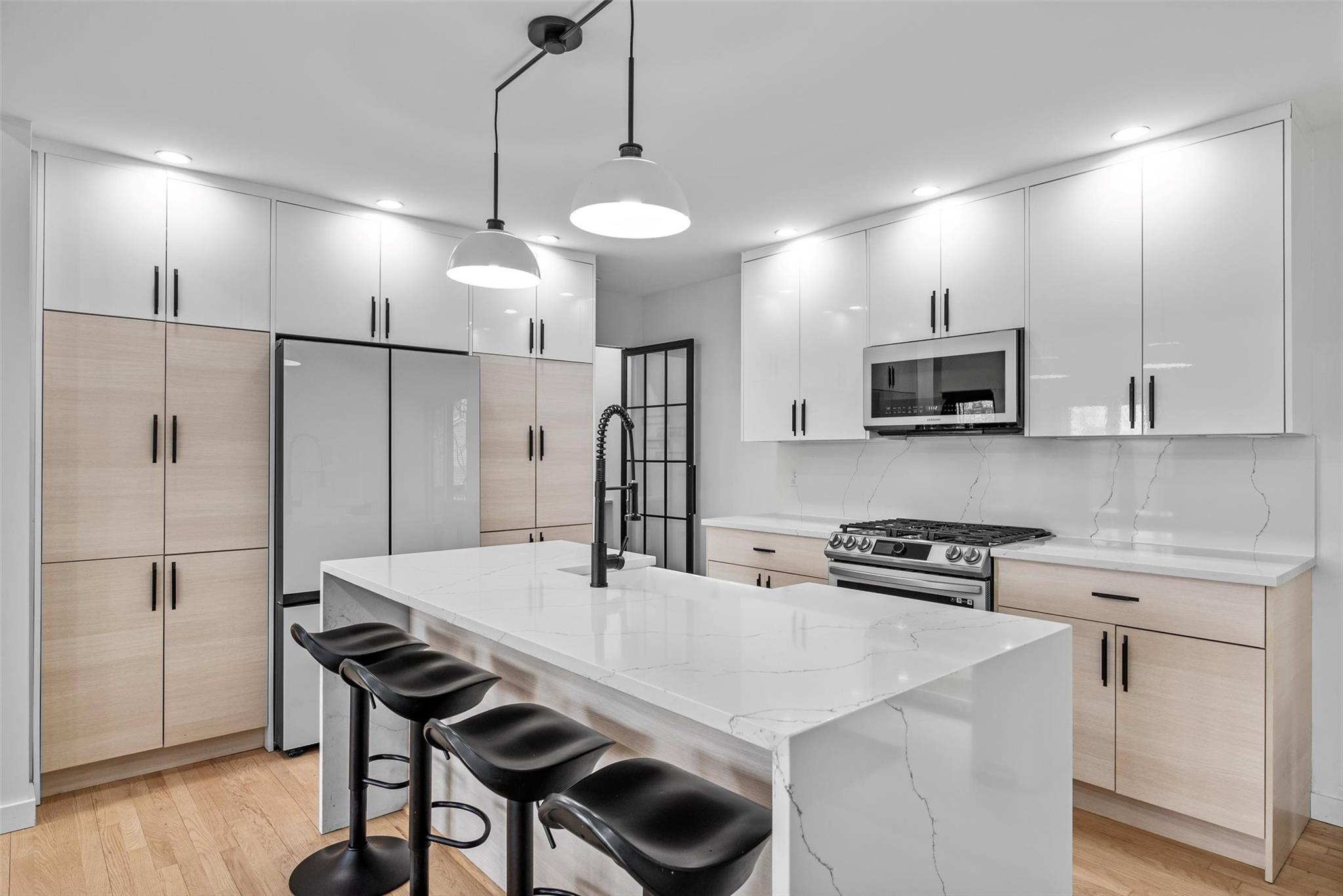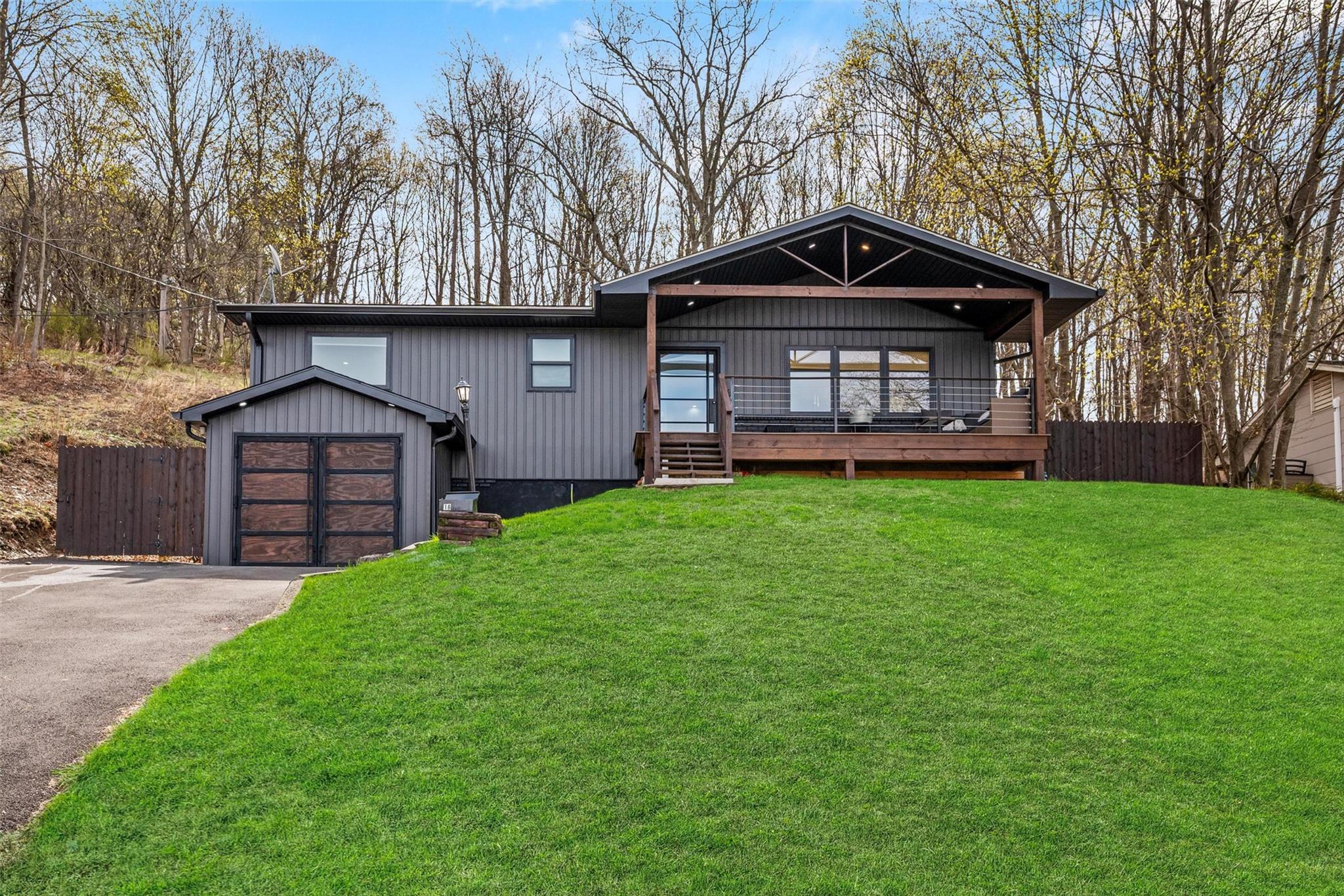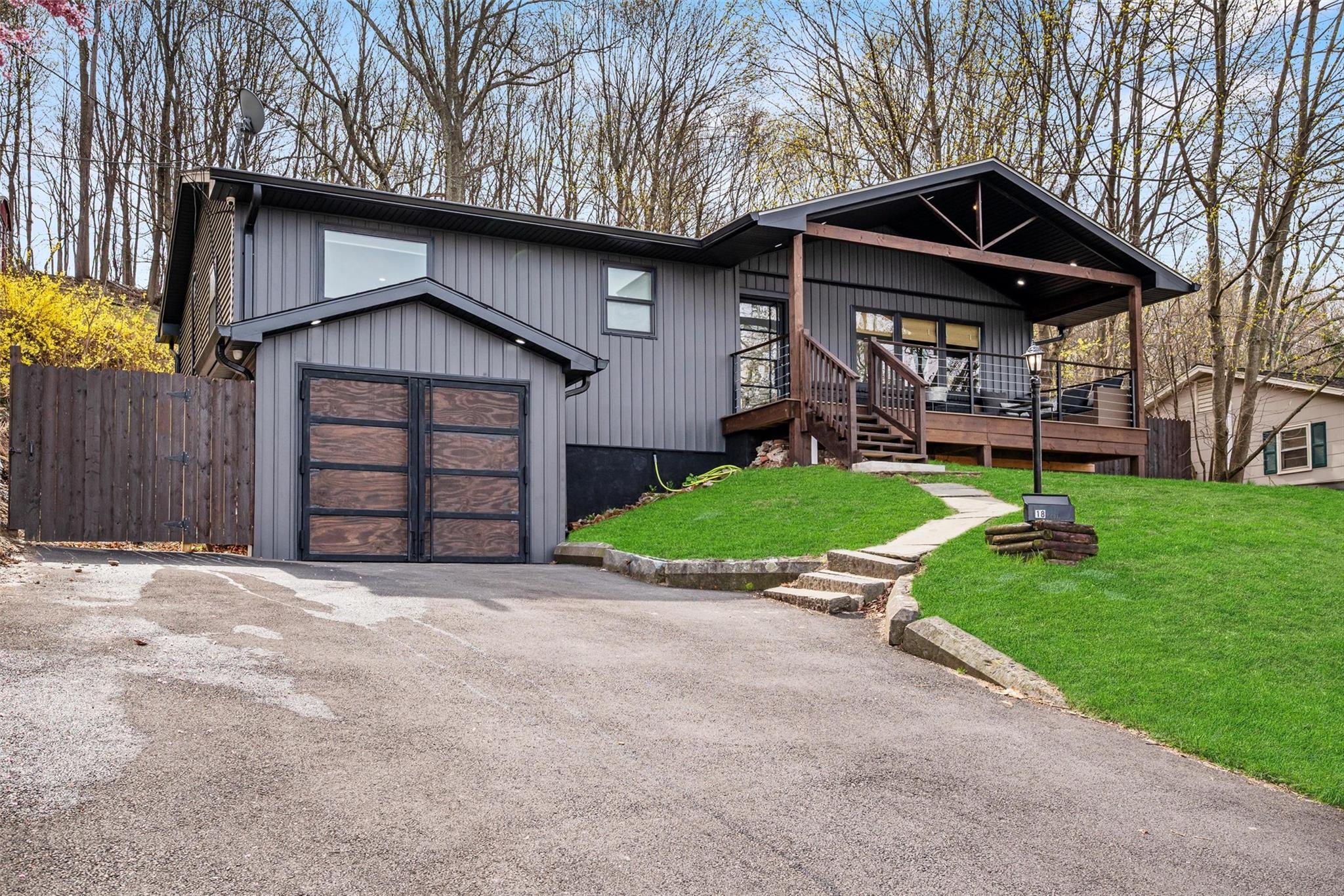


18 Mcbride Place, Goshen, NY 10924
$569,000
3
Beds
3
Baths
1,957
Sq Ft
Single Family
Pending
Listed by
Carmela Lopez Borrazas
Chase Pacelli
Keller Williams Realty
Last updated:
September 17, 2025, 07:37 AM
MLS#
890501
Source:
OneKey MLS
About This Home
Home Facts
Single Family
3 Baths
3 Bedrooms
Built in 1965
Price Summary
569,000
$290 per Sq. Ft.
MLS #:
890501
Last Updated:
September 17, 2025, 07:37 AM
Added:
2 month(s) ago
Rooms & Interior
Bedrooms
Total Bedrooms:
3
Bathrooms
Total Bathrooms:
3
Full Bathrooms:
3
Interior
Living Area:
1,957 Sq. Ft.
Structure
Structure
Architectural Style:
Contemporary, Ranch
Building Area:
1,957 Sq. Ft.
Year Built:
1965
Lot
Lot Size (Sq. Ft):
15,000
Finances & Disclosures
Price:
$569,000
Price per Sq. Ft:
$290 per Sq. Ft.
Contact an Agent
Yes, I would like more information from Coldwell Banker. Please use and/or share my information with a Coldwell Banker agent to contact me about my real estate needs.
By clicking Contact I agree a Coldwell Banker Agent may contact me by phone or text message including by automated means and prerecorded messages about real estate services, and that I can access real estate services without providing my phone number. I acknowledge that I have read and agree to the Terms of Use and Privacy Notice.
Contact an Agent
Yes, I would like more information from Coldwell Banker. Please use and/or share my information with a Coldwell Banker agent to contact me about my real estate needs.
By clicking Contact I agree a Coldwell Banker Agent may contact me by phone or text message including by automated means and prerecorded messages about real estate services, and that I can access real estate services without providing my phone number. I acknowledge that I have read and agree to the Terms of Use and Privacy Notice.