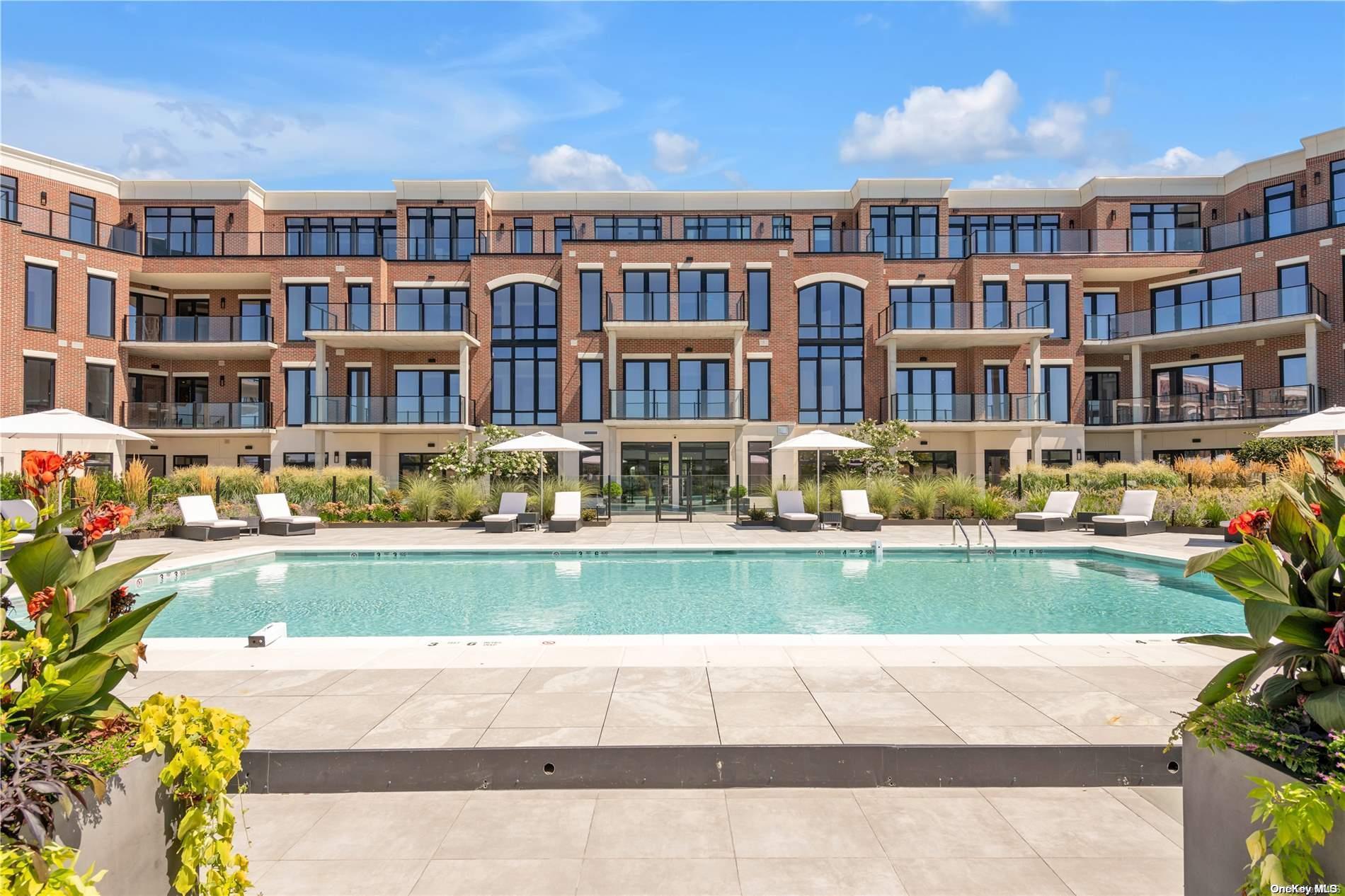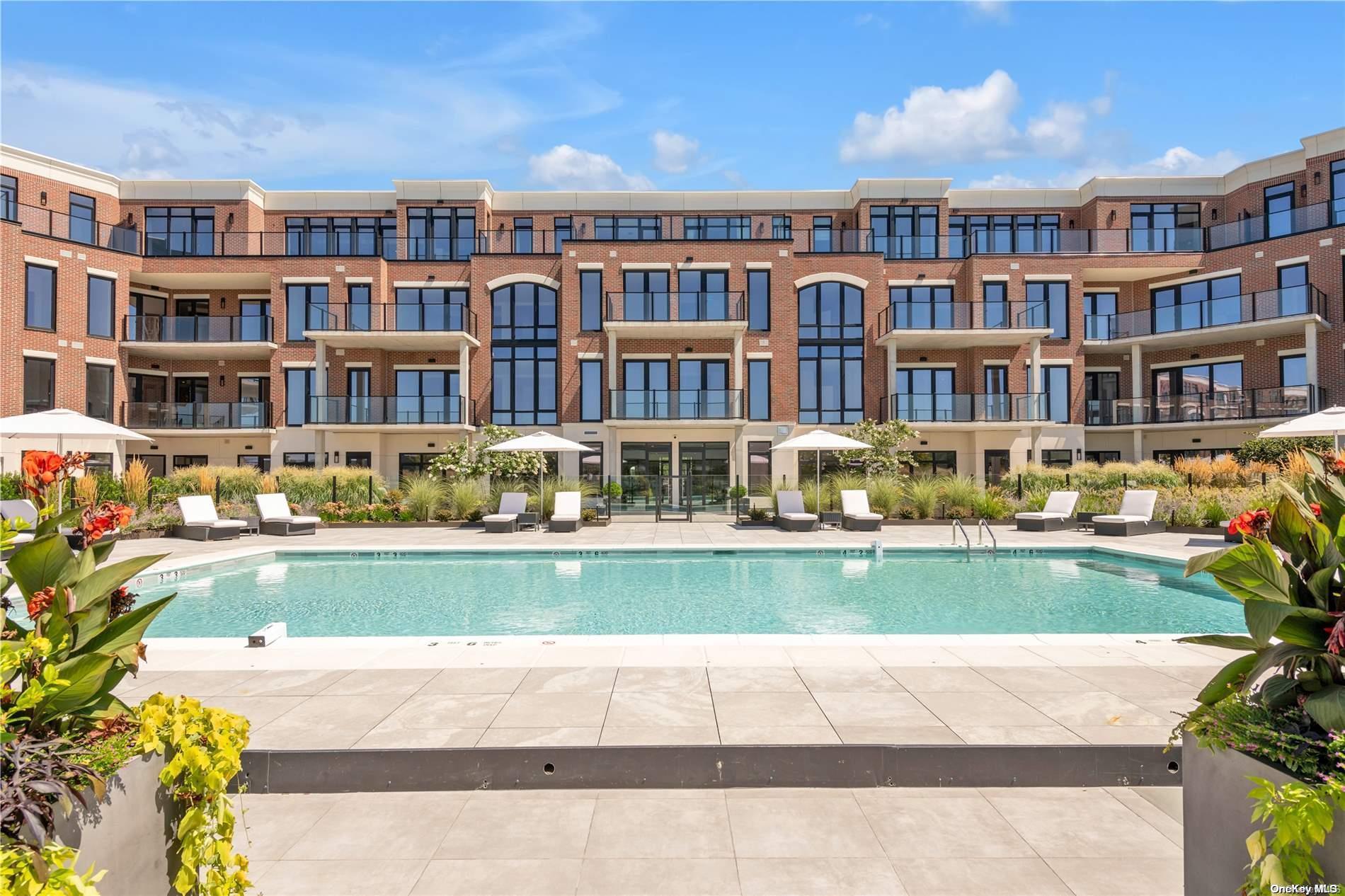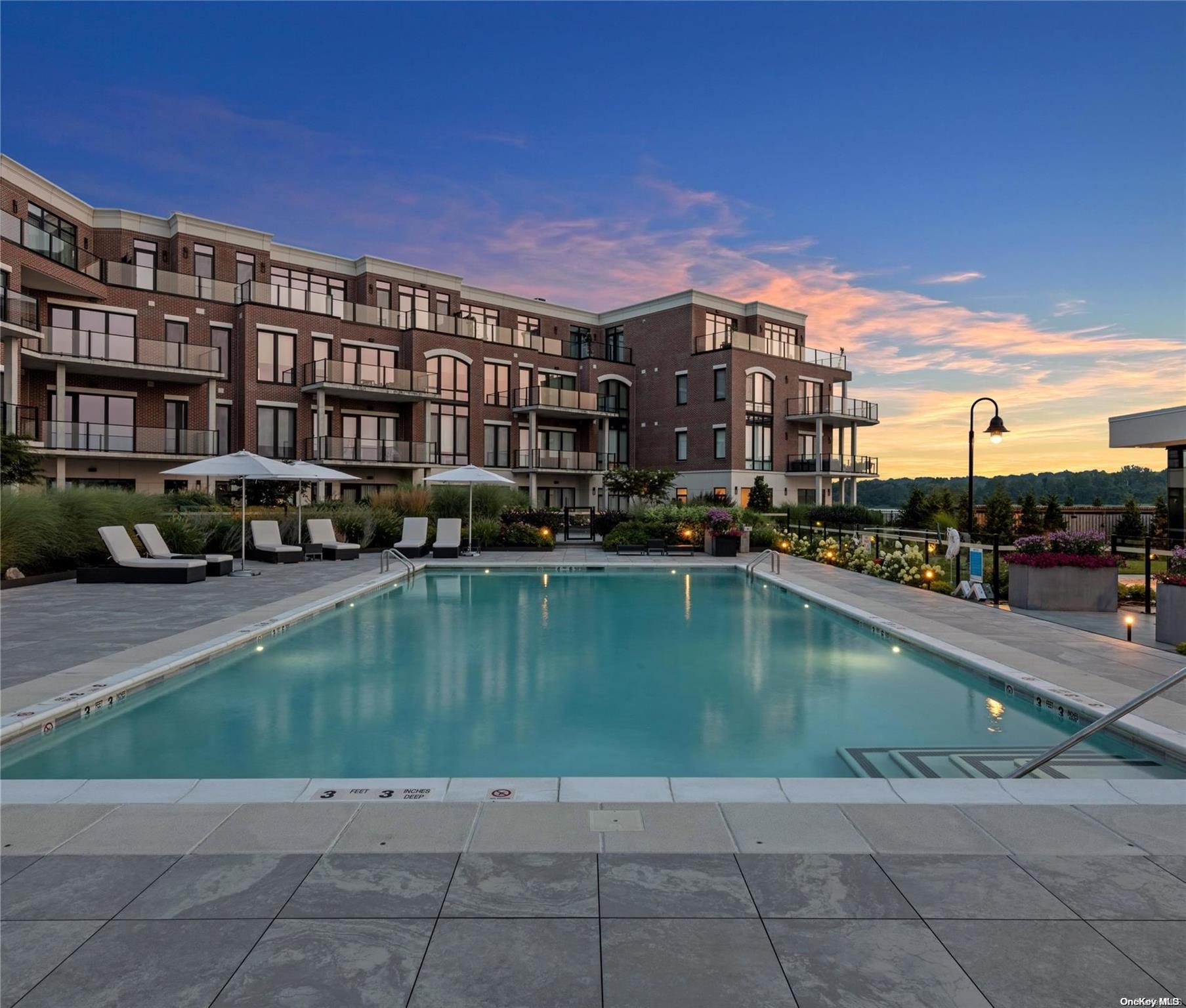10 Shore Road #PH409, Glenwood Landing, NY 11547
$1,899,000
2
Beds
3
Baths
1,906
Sq Ft
Condo
Active
Listed by
Michael Stanco
Michael Misiti
Compass Greater Ny LLC.
Last updated:
May 19, 2025, 12:23 AM
MLS#
L3534980
Source:
One Key MLS
About This Home
Home Facts
Condo
3 Baths
2 Bedrooms
Built in 2024
Price Summary
1,899,000
$996 per Sq. Ft.
MLS #:
L3534980
Last Updated:
May 19, 2025, 12:23 AM
Added:
a year ago
Rooms & Interior
Bedrooms
Total Bedrooms:
2
Bathrooms
Total Bathrooms:
3
Full Bathrooms:
2
Interior
Living Area:
1,906 Sq. Ft.
Structure
Structure
Building Area:
1,906 Sq. Ft.
Year Built:
2024
Finances & Disclosures
Price:
$1,899,000
Price per Sq. Ft:
$996 per Sq. Ft.
Contact an Agent
Yes, I would like more information from Coldwell Banker. Please use and/or share my information with a Coldwell Banker agent to contact me about my real estate needs.
By clicking Contact I agree a Coldwell Banker Agent may contact me by phone or text message including by automated means and prerecorded messages about real estate services, and that I can access real estate services without providing my phone number. I acknowledge that I have read and agree to the Terms of Use and Privacy Notice.
Contact an Agent
Yes, I would like more information from Coldwell Banker. Please use and/or share my information with a Coldwell Banker agent to contact me about my real estate needs.
By clicking Contact I agree a Coldwell Banker Agent may contact me by phone or text message including by automated means and prerecorded messages about real estate services, and that I can access real estate services without providing my phone number. I acknowledge that I have read and agree to the Terms of Use and Privacy Notice.


