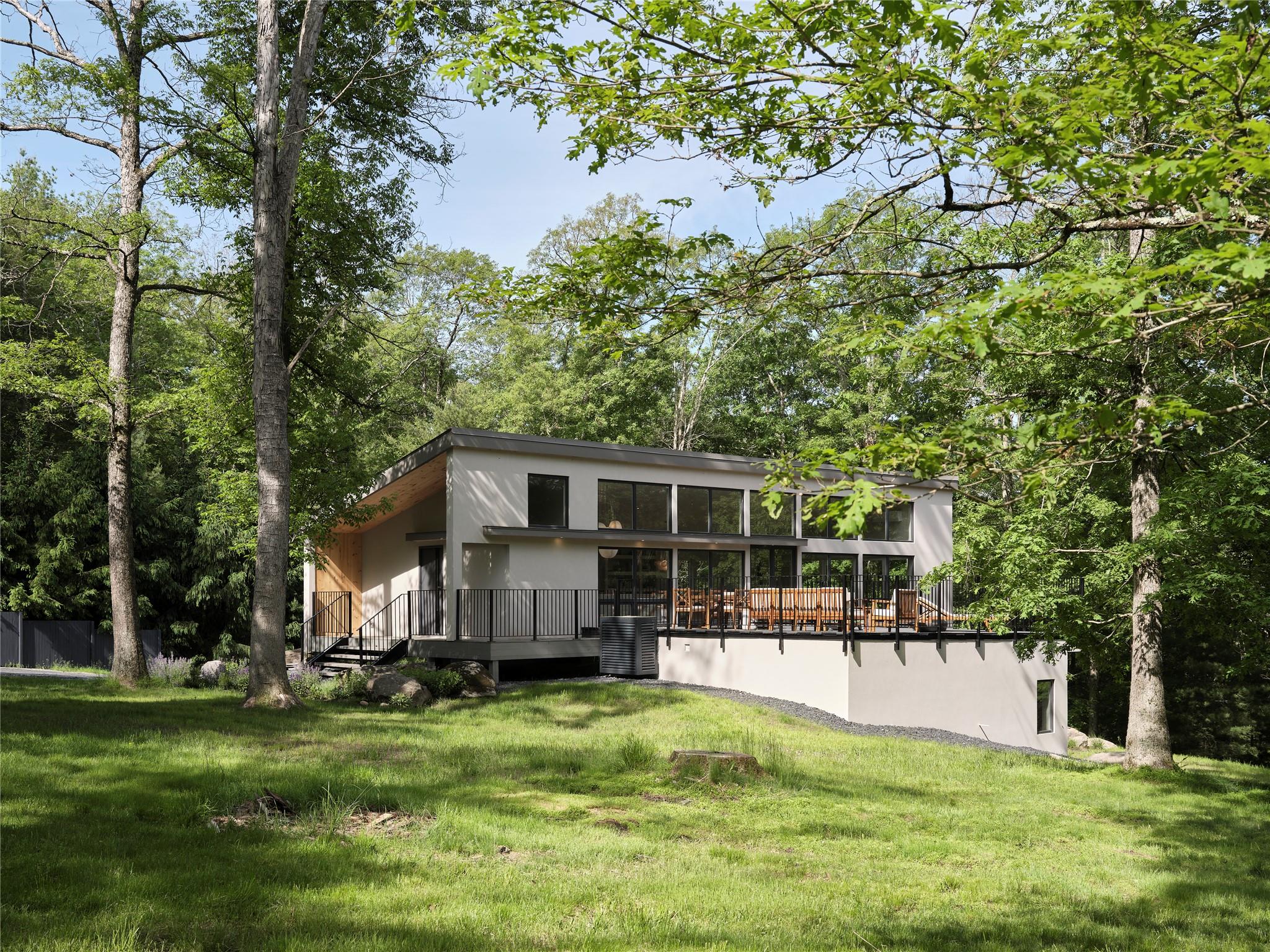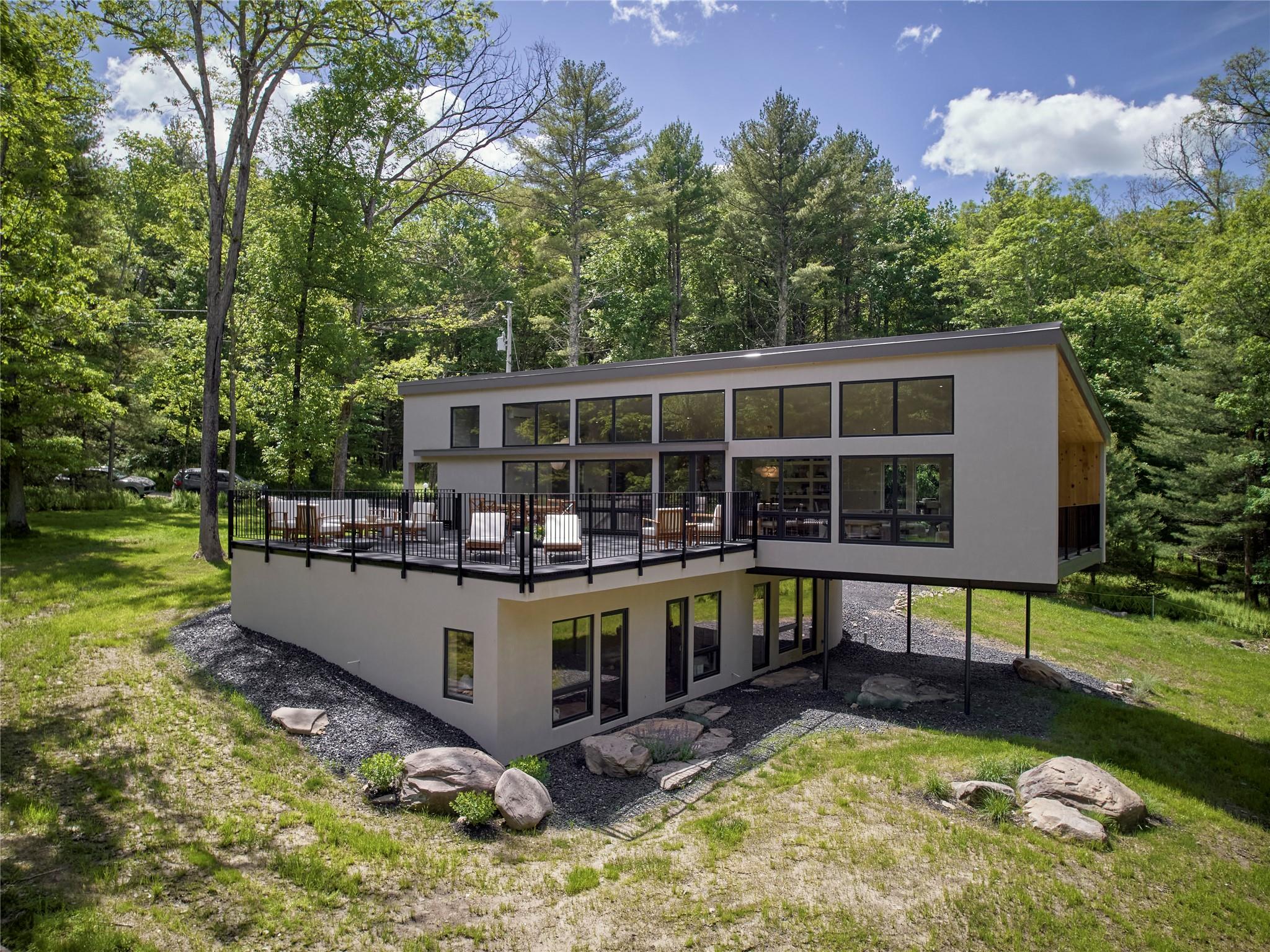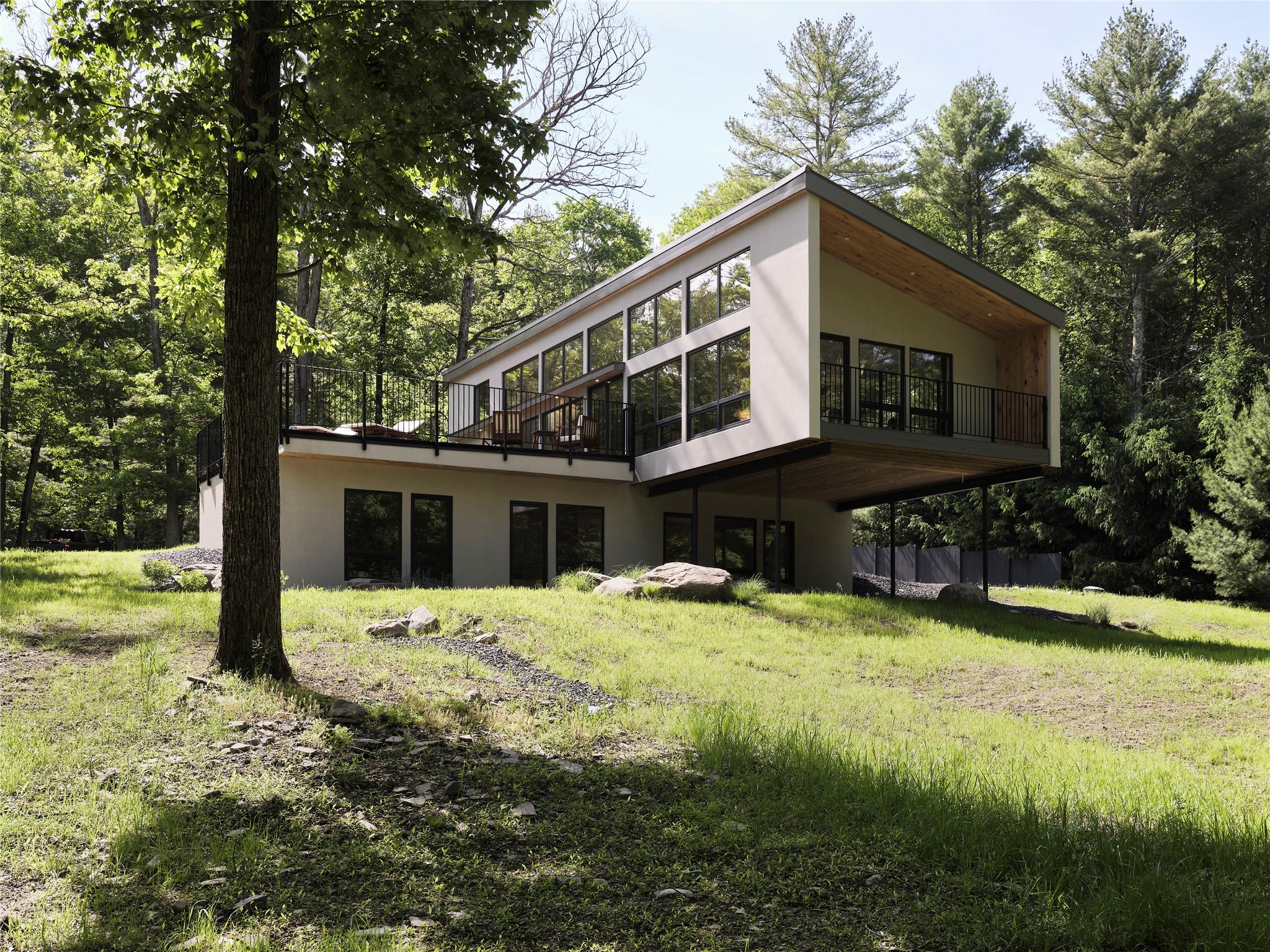


43 Lower Lumber Road, Glen Spey, NY 12737
$995,000
3
Beds
3
Baths
2,085
Sq Ft
Single Family
Pending
Listed by
Diana Polack
Bree Chambers
Compass Greater Ny, LLC.
Last updated:
April 15, 2025, 07:41 AM
MLS#
835310
Source:
LI
About This Home
Home Facts
Single Family
3 Baths
3 Bedrooms
Built in 1976
Price Summary
995,000
$477 per Sq. Ft.
MLS #:
835310
Last Updated:
April 15, 2025, 07:41 AM
Added:
1 month(s) ago
Rooms & Interior
Bedrooms
Total Bedrooms:
3
Bathrooms
Total Bathrooms:
3
Full Bathrooms:
2
Interior
Living Area:
2,085 Sq. Ft.
Structure
Structure
Architectural Style:
Modern
Building Area:
2,085 Sq. Ft.
Year Built:
1976
Lot
Lot Size (Sq. Ft):
130,680
Finances & Disclosures
Price:
$995,000
Price per Sq. Ft:
$477 per Sq. Ft.
Contact an Agent
Yes, I would like more information from Coldwell Banker. Please use and/or share my information with a Coldwell Banker agent to contact me about my real estate needs.
By clicking Contact I agree a Coldwell Banker Agent may contact me by phone or text message including by automated means and prerecorded messages about real estate services, and that I can access real estate services without providing my phone number. I acknowledge that I have read and agree to the Terms of Use and Privacy Notice.
Contact an Agent
Yes, I would like more information from Coldwell Banker. Please use and/or share my information with a Coldwell Banker agent to contact me about my real estate needs.
By clicking Contact I agree a Coldwell Banker Agent may contact me by phone or text message including by automated means and prerecorded messages about real estate services, and that I can access real estate services without providing my phone number. I acknowledge that I have read and agree to the Terms of Use and Privacy Notice.