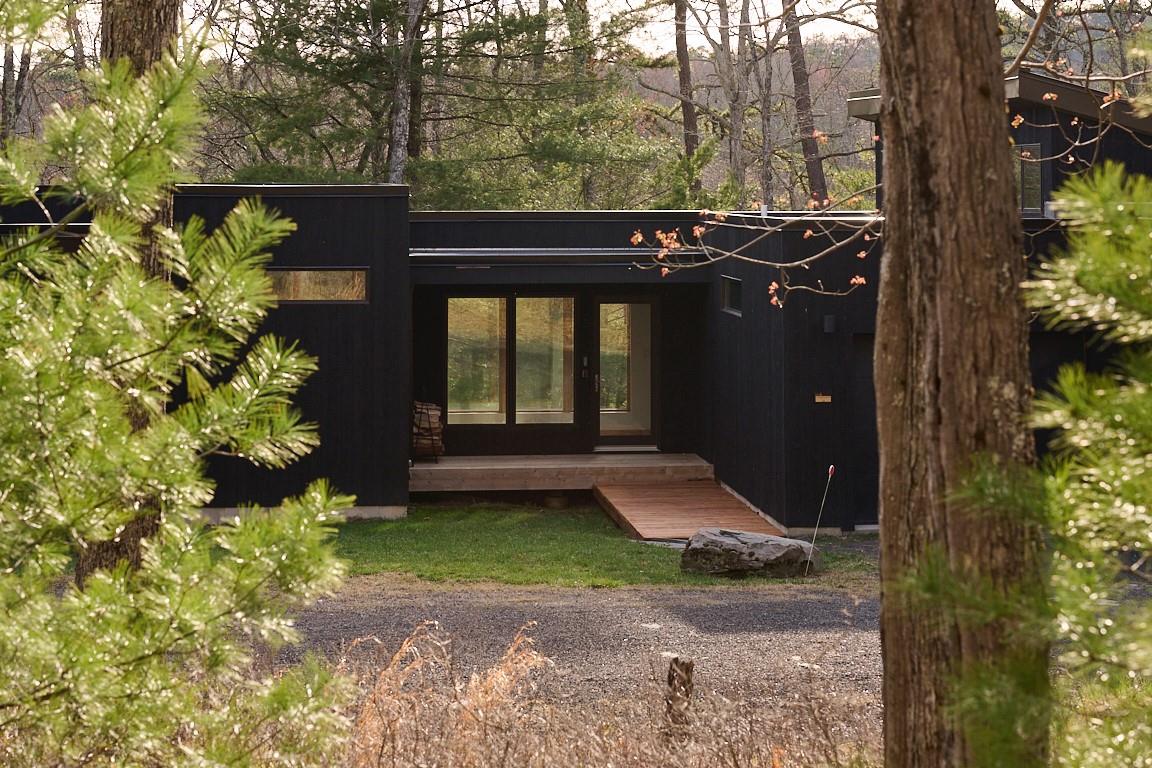Local Realty Service Provided By: Coldwell Banker Reliable Real Estate

12 Upper Lumber Road, Glen Spey, NY 12737
$865,000
4
Beds
3
Baths
3,237
Sq Ft
Single Family
Sold
Listed by
Robin Jones
Erica Keberle
Bought with Non-OneKey Office
Anatole House LLC.
MLS#
843581
Source:
OneKey MLS
Sorry, we are unable to map this address
About This Home
Home Facts
Single Family
3 Baths
4 Bedrooms
Built in 2009
Price Summary
895,000
$276 per Sq. Ft.
MLS #:
843581
Sold:
August 4, 2025
Rooms & Interior
Bedrooms
Total Bedrooms:
4
Bathrooms
Total Bathrooms:
3
Full Bathrooms:
3
Interior
Living Area:
3,237 Sq. Ft.
Structure
Structure
Architectural Style:
Modern
Building Area:
3,237 Sq. Ft.
Year Built:
2009
Lot
Lot Size (Sq. Ft):
261,360
Finances & Disclosures
Price:
$895,000
Price per Sq. Ft:
$276 per Sq. Ft.
Source:OneKey MLS
Copyright 2025 OneKey MLS. All rights reserved. Listings courtesy of OneKey MLS as distributed by MLS GRID . OneKey MLS provides content displayed here (“provided content”) on an “as is” basis and makes no representations or warranties regarding the provided content, including, but not limited to those of non-infringement, timeliness, accuracy, or completeness. Individuals and companies using information presented are responsible for verification and validation of information they utilize and present to their customers and clients. OneKey MLS will not be liable for any damage or loss resulting from use of the provided content or the products available through Portals, IDX, VOW, and/or Syndication. Recipients of this information shall not resell, redistribute, reproduce, modify, or otherwise copy any portion thereof without the expressed written consent of OneKey MLS.