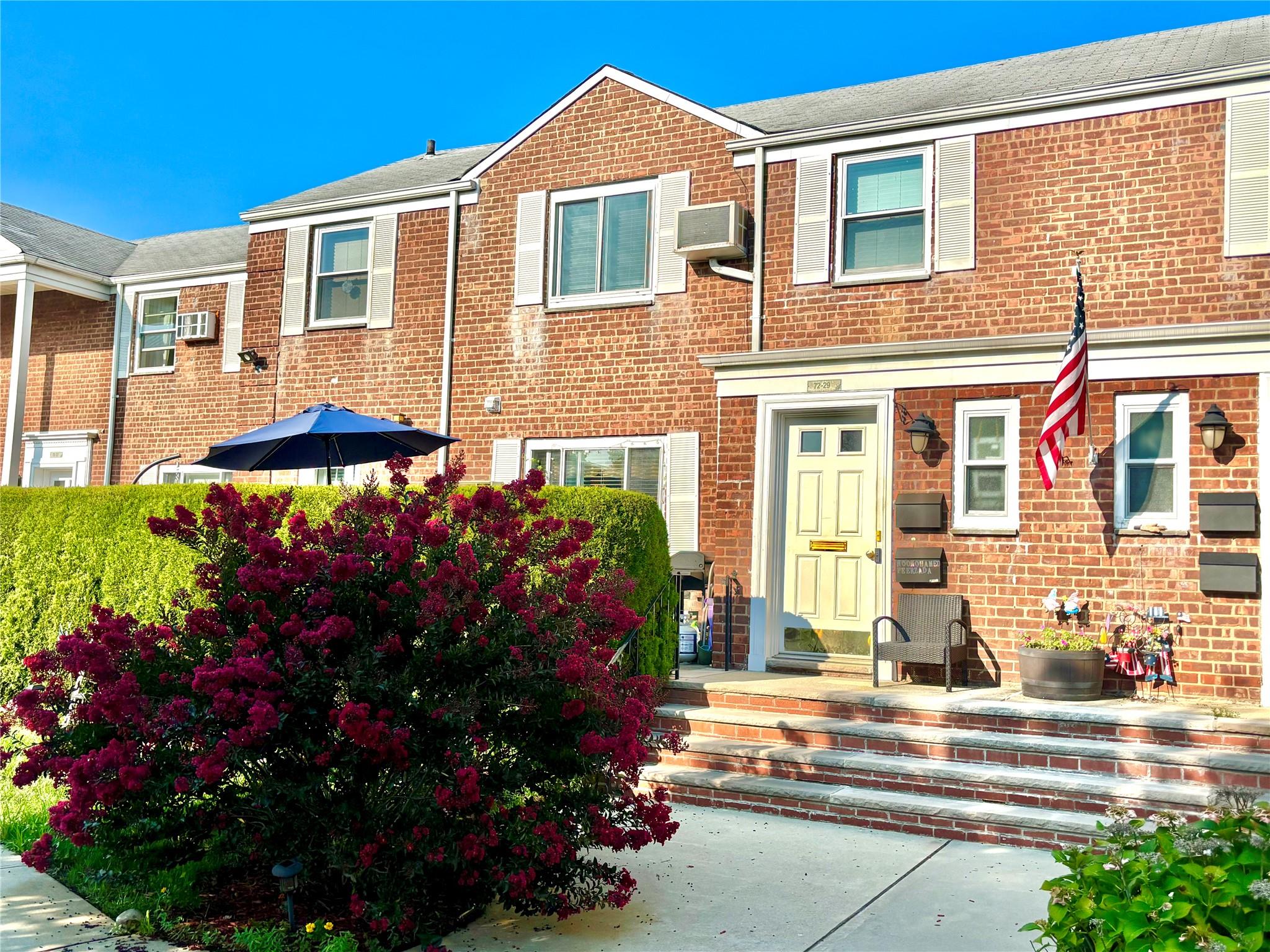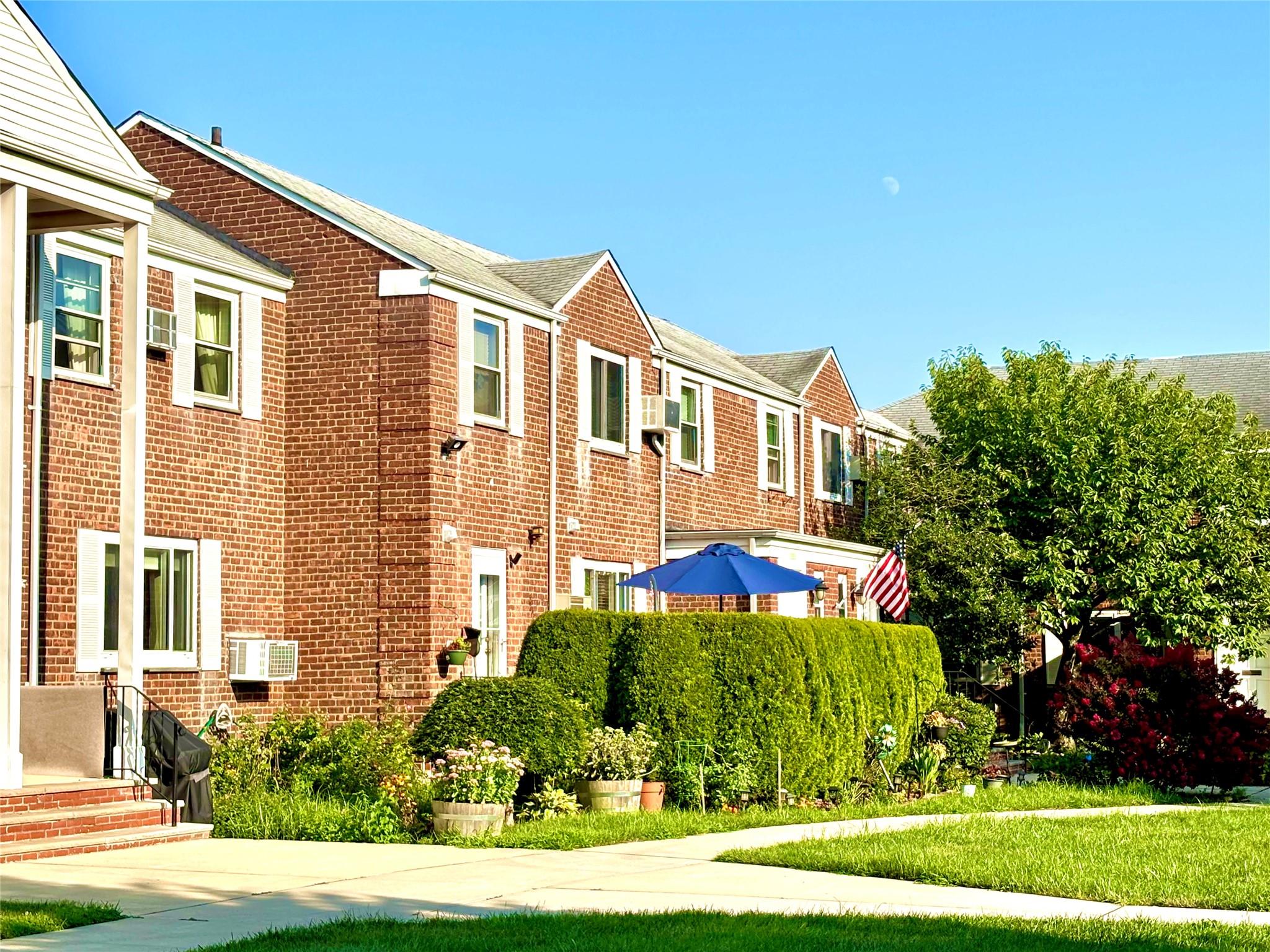


72-29 Little Neck Parkway #2, Glen Oaks, NY 11004
$399,999
2
Beds
1
Bath
766
Sq Ft
Co-op
Pending
Listed by
Lisa Adragna Sres
Compass Greater Ny LLC.
Last updated:
November 11, 2025, 09:09 AM
MLS#
896947
Source:
OneKey MLS
About This Home
Home Facts
Co-op
1 Bath
2 Bedrooms
Built in 1950
Price Summary
399,999
$522 per Sq. Ft.
MLS #:
896947
Last Updated:
November 11, 2025, 09:09 AM
Added:
3 month(s) ago
Rooms & Interior
Bedrooms
Total Bedrooms:
2
Bathrooms
Total Bathrooms:
1
Full Bathrooms:
1
Interior
Living Area:
766 Sq. Ft.
Structure
Structure
Building Area:
766 Sq. Ft.
Year Built:
1950
Finances & Disclosures
Price:
$399,999
Price per Sq. Ft:
$522 per Sq. Ft.
Contact an Agent
Yes, I would like more information from Coldwell Banker. Please use and/or share my information with a Coldwell Banker agent to contact me about my real estate needs.
By clicking Contact I agree a Coldwell Banker Agent may contact me by phone or text message including by automated means and prerecorded messages about real estate services, and that I can access real estate services without providing my phone number. I acknowledge that I have read and agree to the Terms of Use and Privacy Notice.
Contact an Agent
Yes, I would like more information from Coldwell Banker. Please use and/or share my information with a Coldwell Banker agent to contact me about my real estate needs.
By clicking Contact I agree a Coldwell Banker Agent may contact me by phone or text message including by automated means and prerecorded messages about real estate services, and that I can access real estate services without providing my phone number. I acknowledge that I have read and agree to the Terms of Use and Privacy Notice.