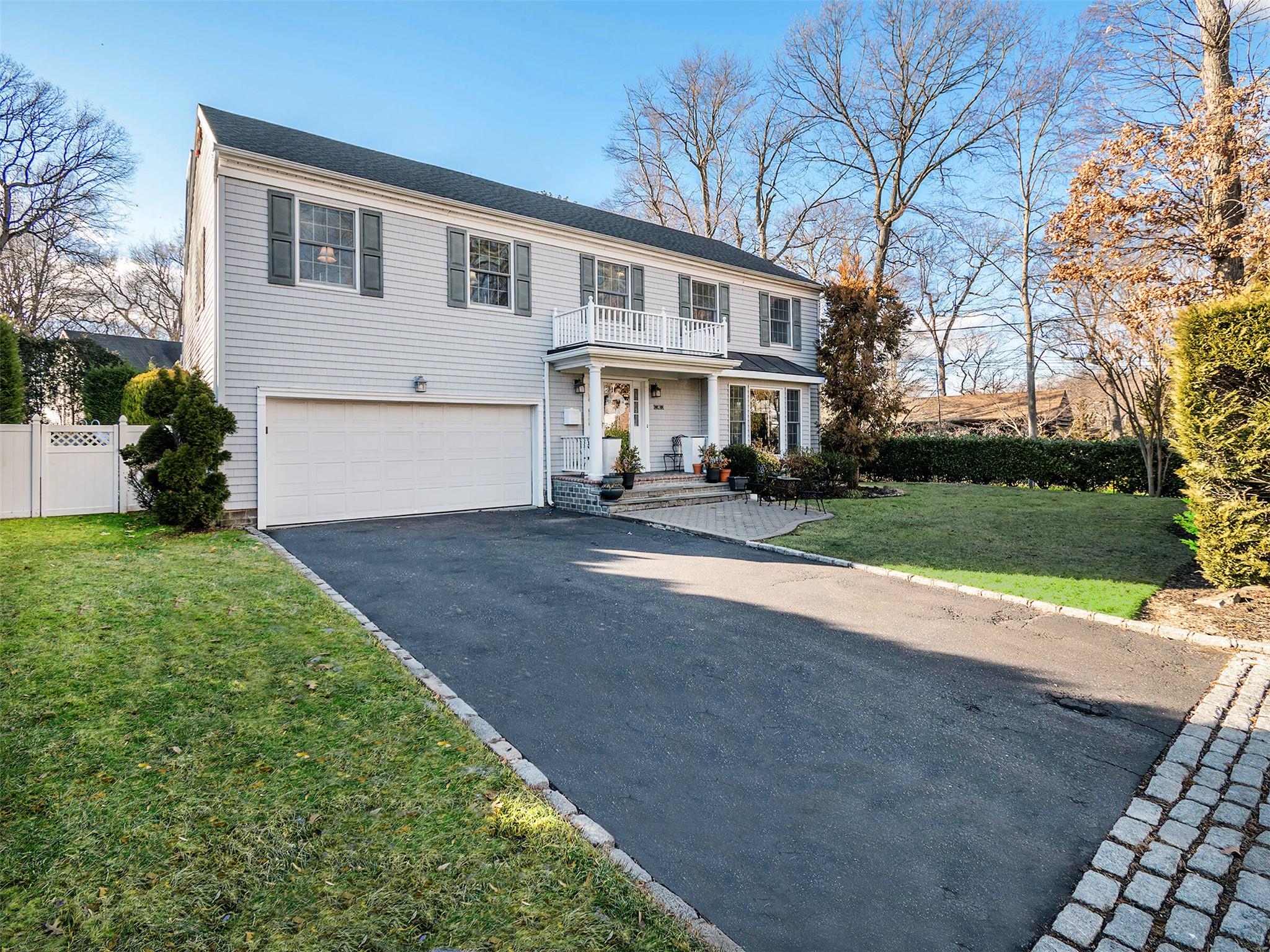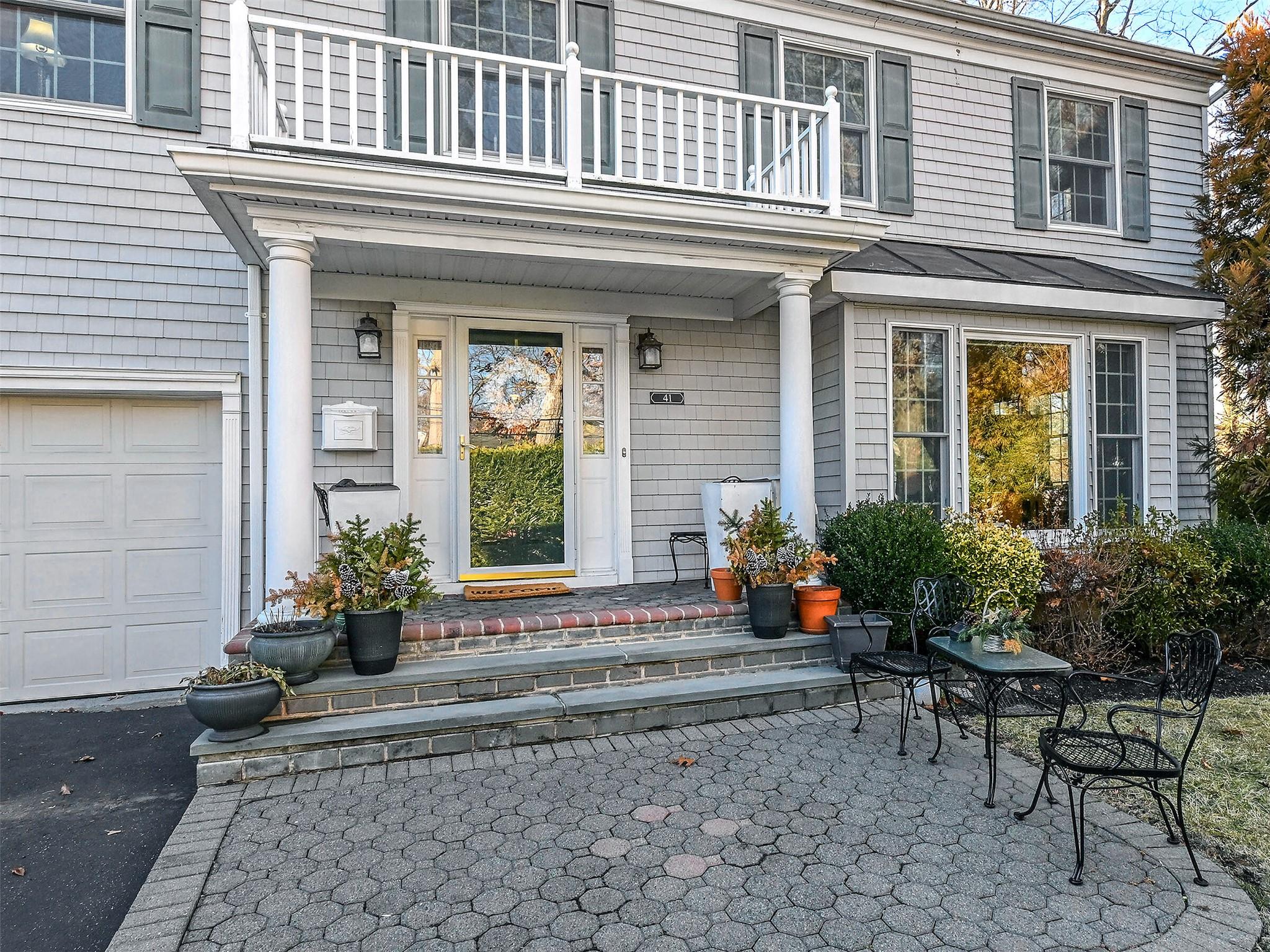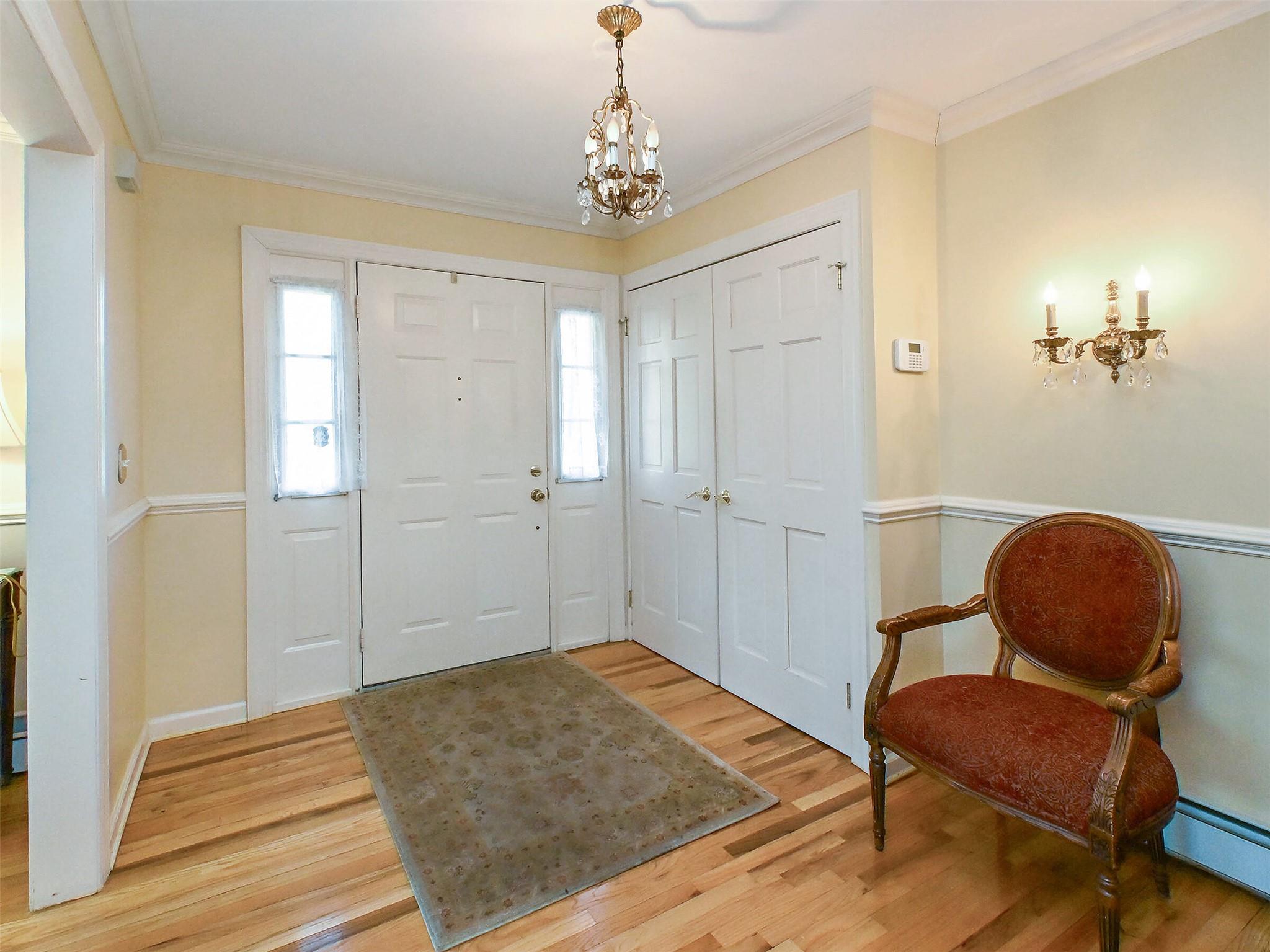


41 William Street, Glen Head, NY 11545
$1,689,000
4
Beds
4
Baths
2,978
Sq Ft
Single Family
Pending
Listed by
John A. Langone
Daniel Gale Sothebys Intl Rlty
Last updated:
June 27, 2025, 08:11 AM
MLS#
851572
Source:
One Key MLS
About This Home
Home Facts
Single Family
4 Baths
4 Bedrooms
Built in 1993
Price Summary
1,689,000
$567 per Sq. Ft.
MLS #:
851572
Last Updated:
June 27, 2025, 08:11 AM
Added:
2 month(s) ago
Rooms & Interior
Bedrooms
Total Bedrooms:
4
Bathrooms
Total Bathrooms:
4
Full Bathrooms:
3
Interior
Living Area:
2,978 Sq. Ft.
Structure
Structure
Architectural Style:
Colonial
Building Area:
3,338 Sq. Ft.
Year Built:
1993
Lot
Lot Size (Sq. Ft):
10,695
Finances & Disclosures
Price:
$1,689,000
Price per Sq. Ft:
$567 per Sq. Ft.
Contact an Agent
Yes, I would like more information from Coldwell Banker. Please use and/or share my information with a Coldwell Banker agent to contact me about my real estate needs.
By clicking Contact I agree a Coldwell Banker Agent may contact me by phone or text message including by automated means and prerecorded messages about real estate services, and that I can access real estate services without providing my phone number. I acknowledge that I have read and agree to the Terms of Use and Privacy Notice.
Contact an Agent
Yes, I would like more information from Coldwell Banker. Please use and/or share my information with a Coldwell Banker agent to contact me about my real estate needs.
By clicking Contact I agree a Coldwell Banker Agent may contact me by phone or text message including by automated means and prerecorded messages about real estate services, and that I can access real estate services without providing my phone number. I acknowledge that I have read and agree to the Terms of Use and Privacy Notice.