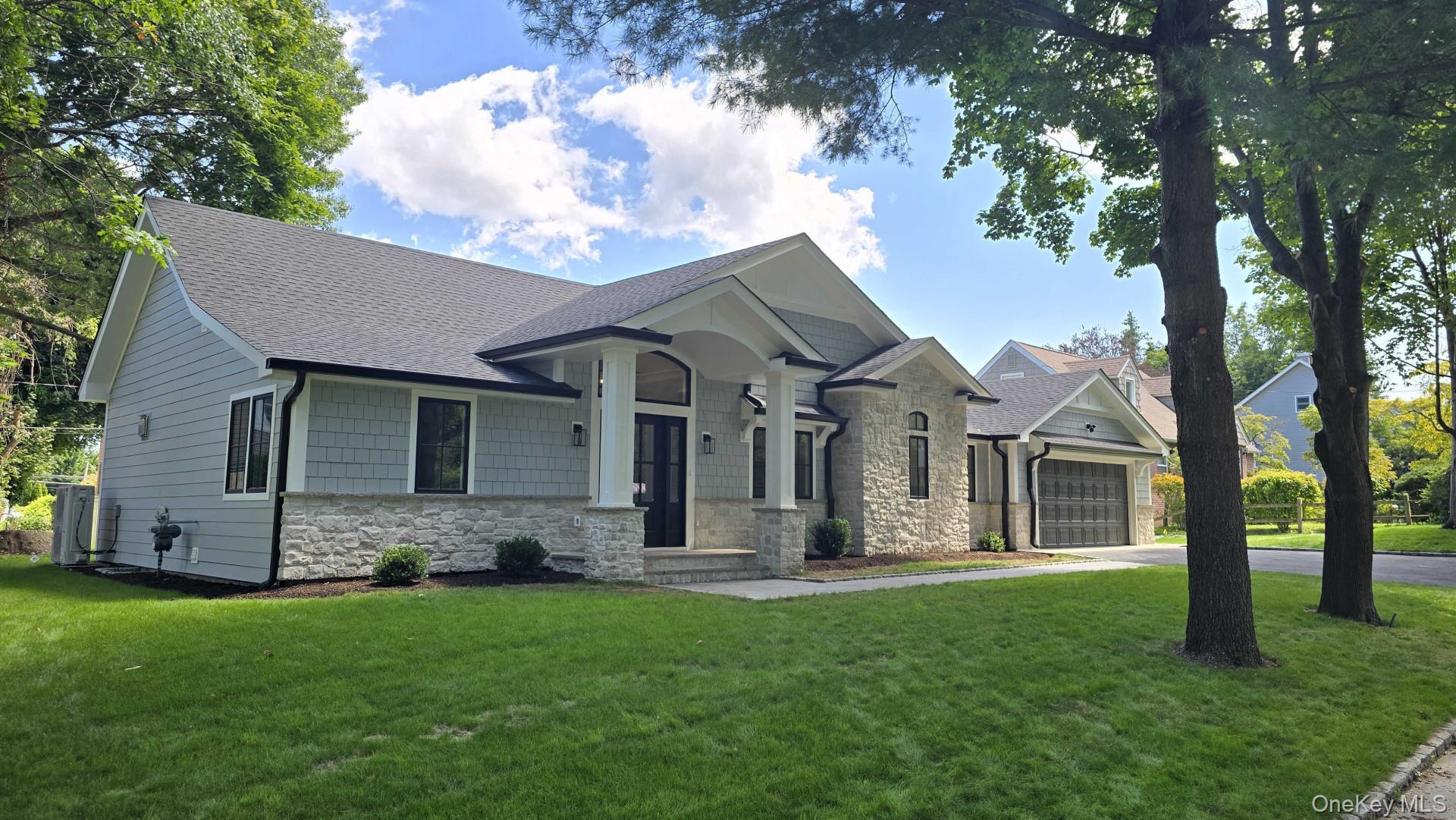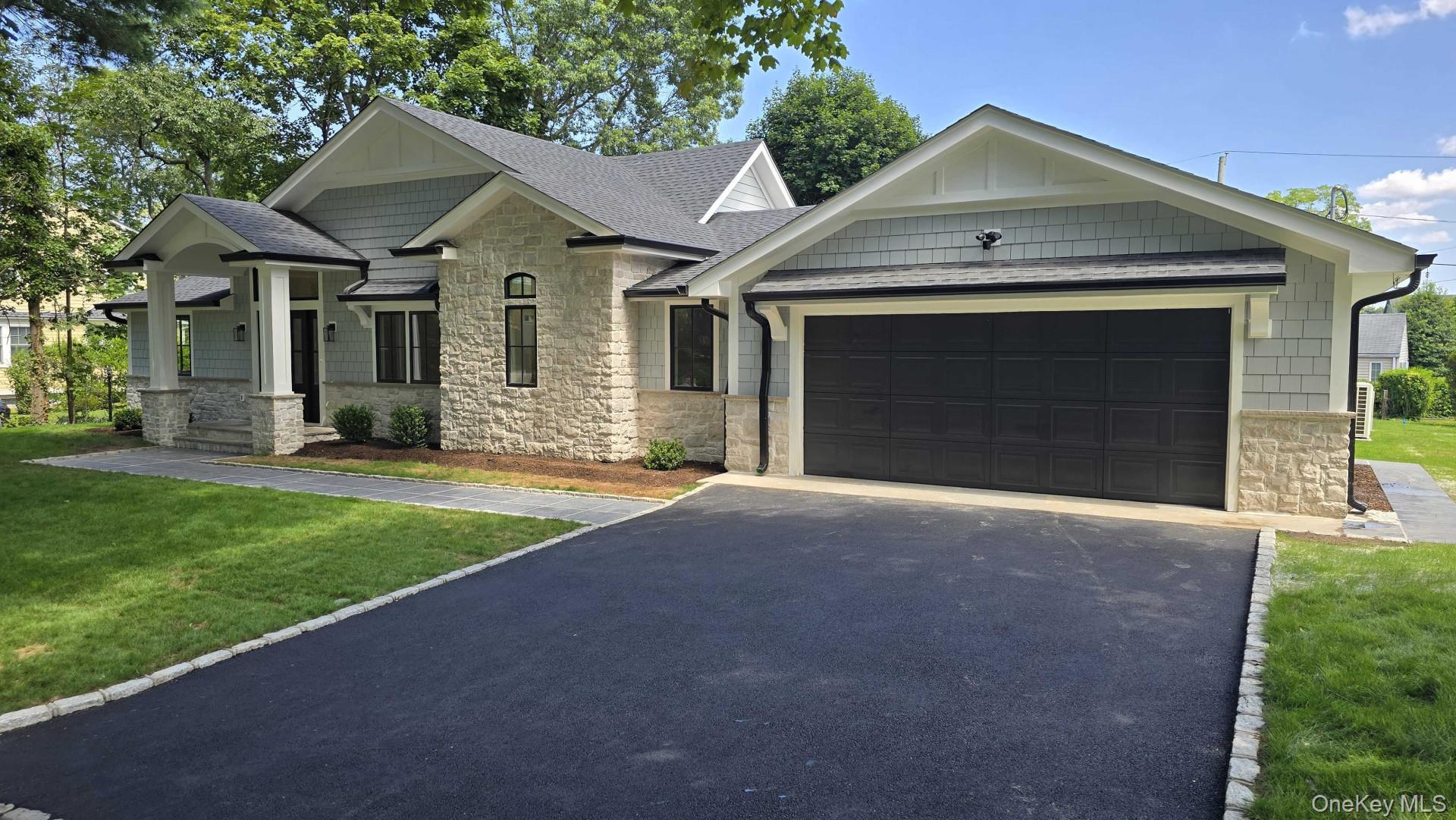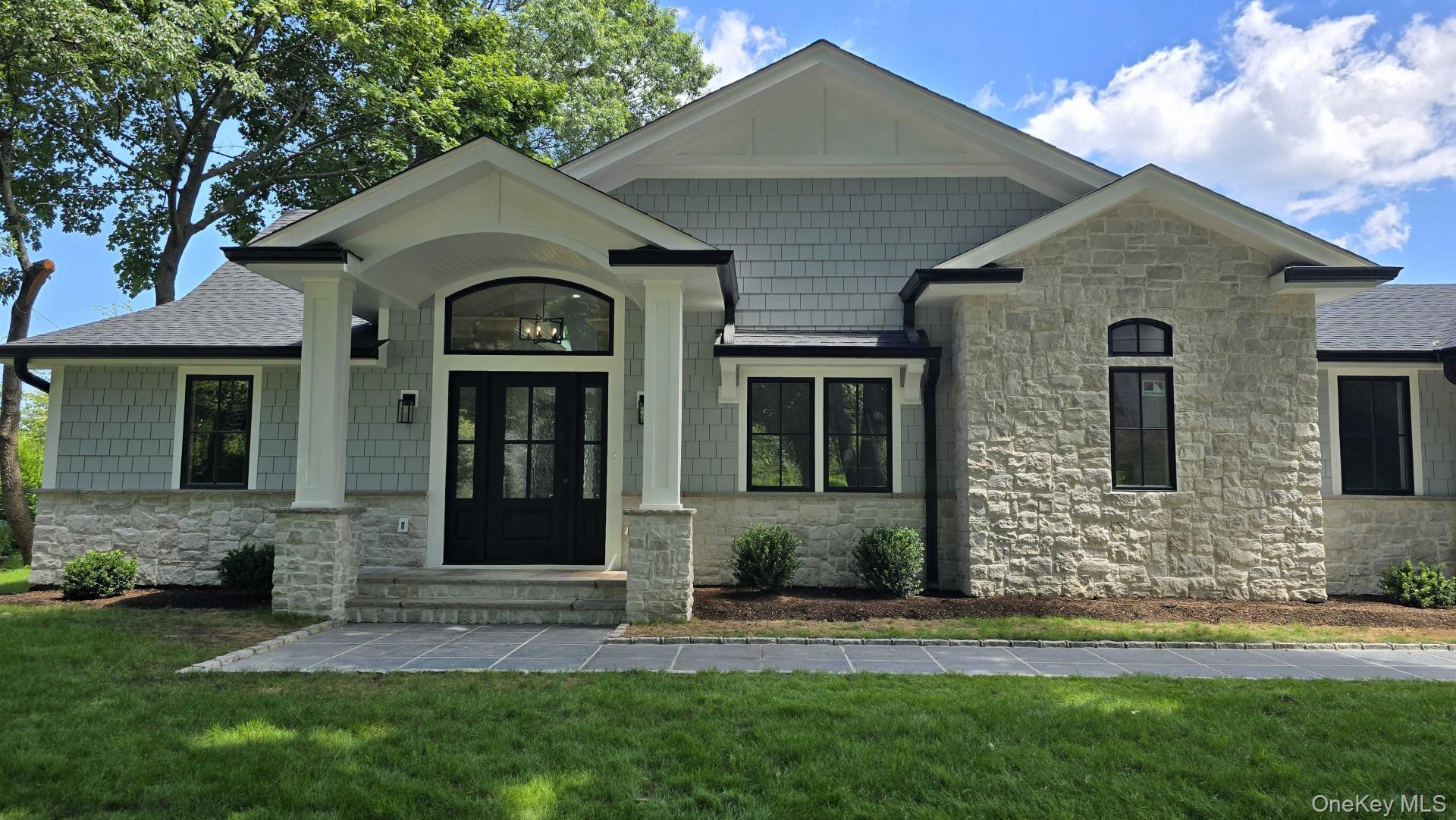


30 Roslyn Drive, Glen Head, NY 11545
$1,895,000
5
Beds
4
Baths
3,280
Sq Ft
Single Family
Pending
Listed by
Derek J. Greene
Greene Realty Group
Last updated:
November 15, 2025, 09:25 AM
MLS#
900346
Source:
OneKey MLS
About This Home
Home Facts
Single Family
4 Baths
5 Bedrooms
Built in 2025
Price Summary
1,895,000
$577 per Sq. Ft.
MLS #:
900346
Last Updated:
November 15, 2025, 09:25 AM
Added:
3 month(s) ago
Rooms & Interior
Bedrooms
Total Bedrooms:
5
Bathrooms
Total Bathrooms:
4
Full Bathrooms:
3
Interior
Living Area:
3,280 Sq. Ft.
Structure
Structure
Architectural Style:
Exp Ranch
Building Area:
3,280 Sq. Ft.
Year Built:
2025
Lot
Lot Size (Sq. Ft):
11,600
Finances & Disclosures
Price:
$1,895,000
Price per Sq. Ft:
$577 per Sq. Ft.
Contact an Agent
Yes, I would like more information from Coldwell Banker. Please use and/or share my information with a Coldwell Banker agent to contact me about my real estate needs.
By clicking Contact I agree a Coldwell Banker Agent may contact me by phone or text message including by automated means and prerecorded messages about real estate services, and that I can access real estate services without providing my phone number. I acknowledge that I have read and agree to the Terms of Use and Privacy Notice.
Contact an Agent
Yes, I would like more information from Coldwell Banker. Please use and/or share my information with a Coldwell Banker agent to contact me about my real estate needs.
By clicking Contact I agree a Coldwell Banker Agent may contact me by phone or text message including by automated means and prerecorded messages about real estate services, and that I can access real estate services without providing my phone number. I acknowledge that I have read and agree to the Terms of Use and Privacy Notice.