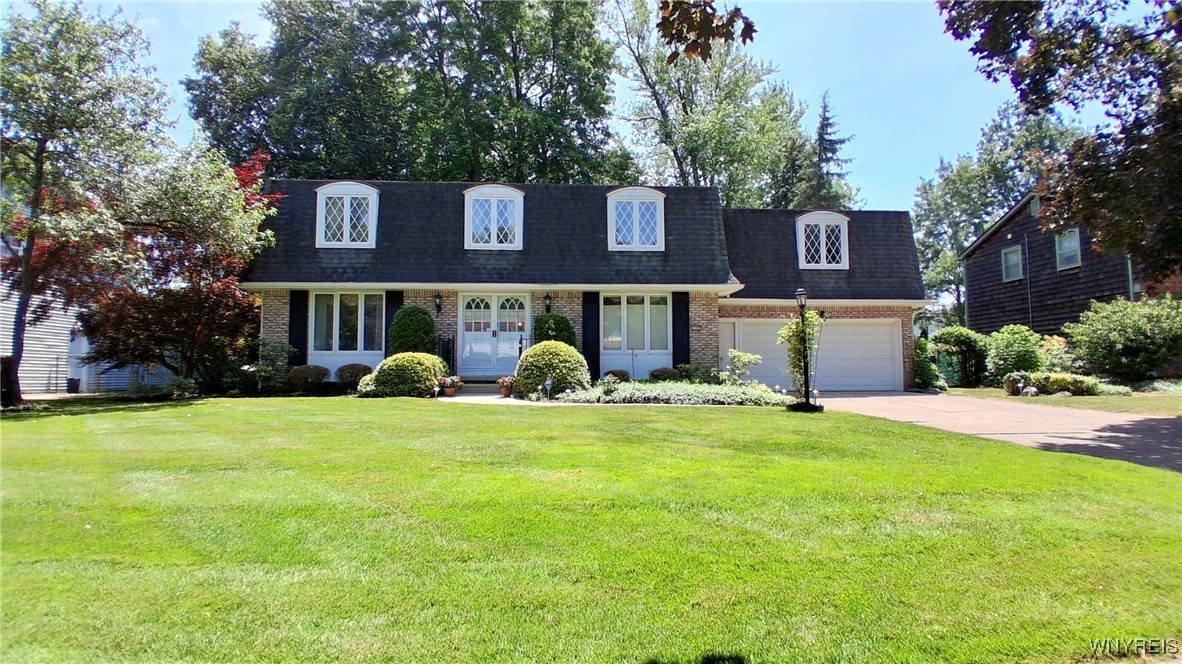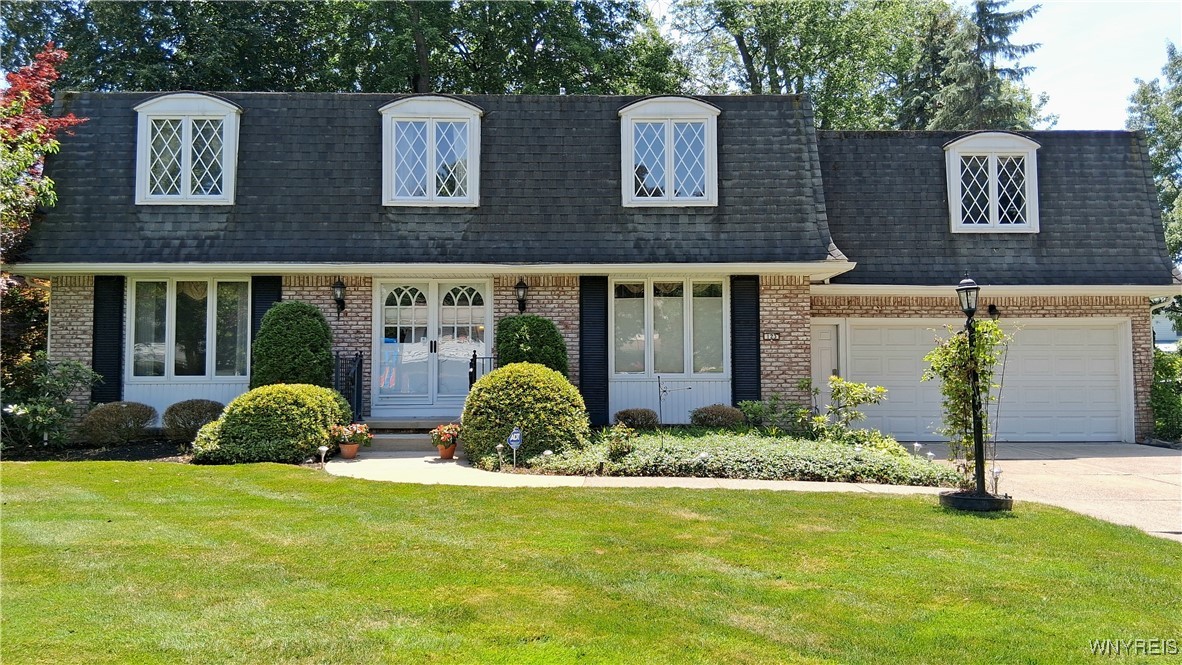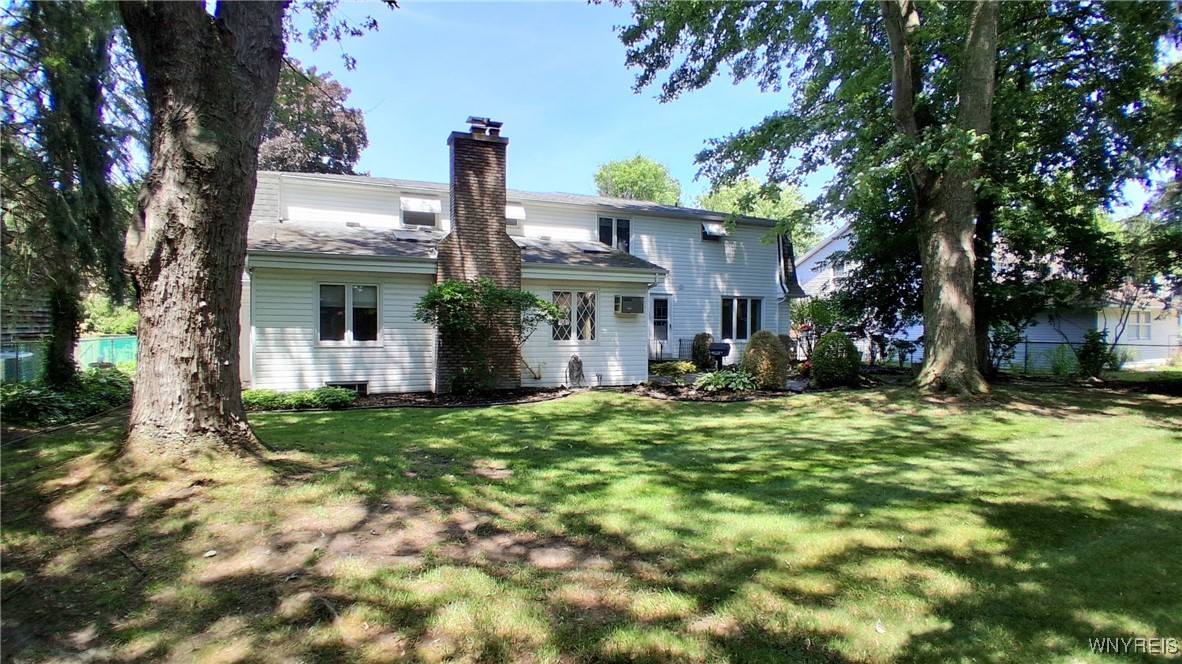


Listed by
Vienna Laurendi
Howard Hanna Wny Inc
800-422-7636
Last updated:
July 25, 2025, 07:39 PM
MLS#
B1618529
Source:
NY GENRIS
About This Home
Home Facts
Single Family
4 Baths
3 Bedrooms
Built in 1967
Price Summary
400,000
$127 per Sq. Ft.
MLS #:
B1618529
Last Updated:
July 25, 2025, 07:39 PM
Added:
a month ago
Rooms & Interior
Bedrooms
Total Bedrooms:
3
Bathrooms
Total Bathrooms:
4
Full Bathrooms:
3
Interior
Living Area:
3,142 Sq. Ft.
Structure
Structure
Architectural Style:
Colonial, Traditional, Two Story
Building Area:
3,142 Sq. Ft.
Year Built:
1967
Lot
Lot Size (Sq. Ft):
11,307
Finances & Disclosures
Price:
$400,000
Price per Sq. Ft:
$127 per Sq. Ft.
Contact an Agent
Yes, I would like more information from Coldwell Banker. Please use and/or share my information with a Coldwell Banker agent to contact me about my real estate needs.
By clicking Contact I agree a Coldwell Banker Agent may contact me by phone or text message including by automated means and prerecorded messages about real estate services, and that I can access real estate services without providing my phone number. I acknowledge that I have read and agree to the Terms of Use and Privacy Notice.
Contact an Agent
Yes, I would like more information from Coldwell Banker. Please use and/or share my information with a Coldwell Banker agent to contact me about my real estate needs.
By clicking Contact I agree a Coldwell Banker Agent may contact me by phone or text message including by automated means and prerecorded messages about real estate services, and that I can access real estate services without providing my phone number. I acknowledge that I have read and agree to the Terms of Use and Privacy Notice.