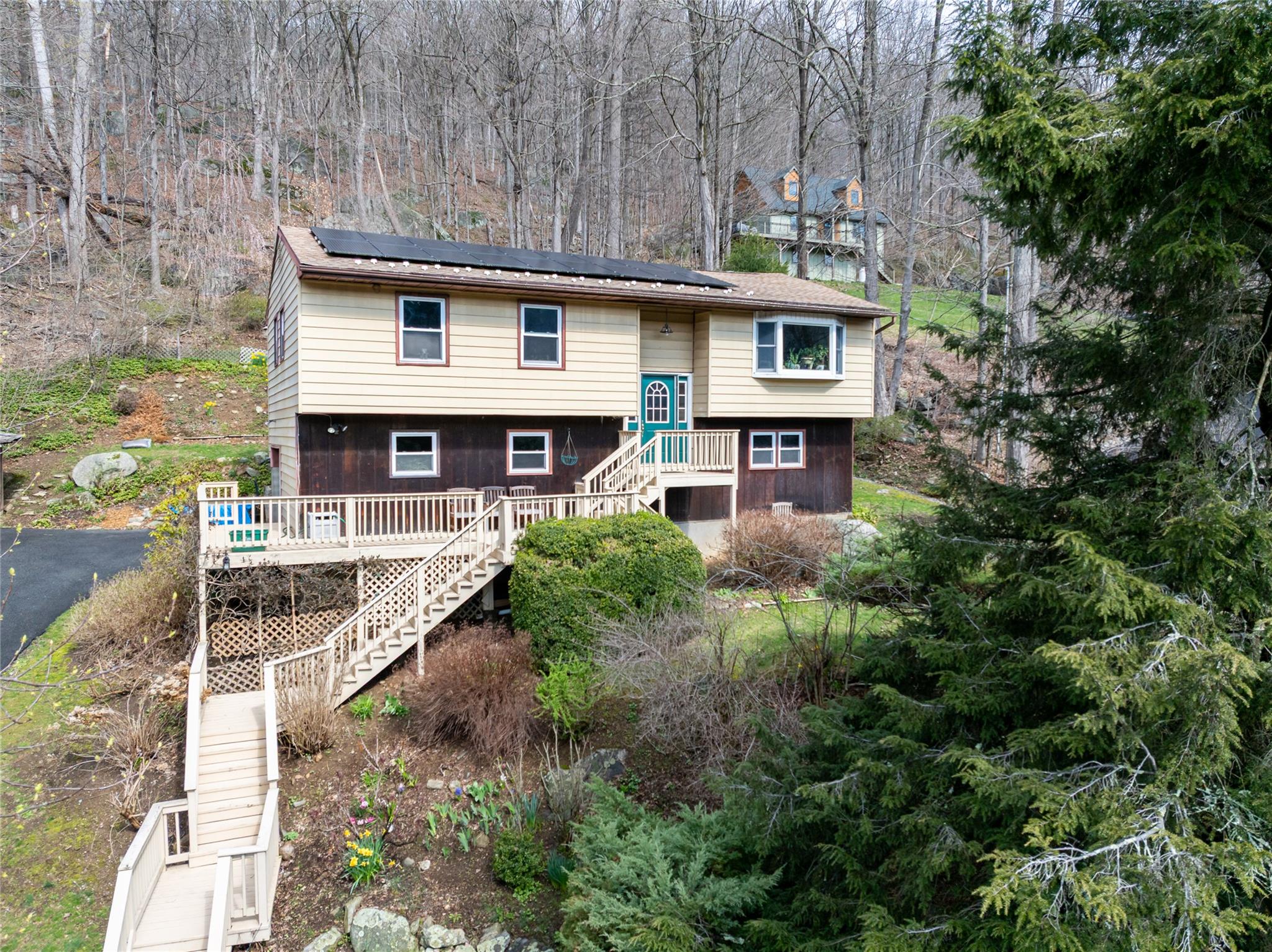


479 Sprout Brook Road, Garrison, NY 10524
$500,000
3
Beds
2
Baths
1,924
Sq Ft
Single Family
Pending
Listed by
Catherine A. Orsini
Francie F. Malina
Compass Greater Ny, LLC.
Last updated:
July 13, 2025, 07:36 AM
MLS#
818132
Source:
One Key MLS
About This Home
Home Facts
Single Family
2 Baths
3 Bedrooms
Built in 1974
Price Summary
500,000
$259 per Sq. Ft.
MLS #:
818132
Last Updated:
July 13, 2025, 07:36 AM
Added:
3 month(s) ago
Rooms & Interior
Bedrooms
Total Bedrooms:
3
Bathrooms
Total Bathrooms:
2
Full Bathrooms:
2
Interior
Living Area:
1,924 Sq. Ft.
Structure
Structure
Architectural Style:
Raised Ranch, Split Level
Building Area:
1,924 Sq. Ft.
Year Built:
1974
Lot
Lot Size (Sq. Ft):
57,064
Finances & Disclosures
Price:
$500,000
Price per Sq. Ft:
$259 per Sq. Ft.
Contact an Agent
Yes, I would like more information from Coldwell Banker. Please use and/or share my information with a Coldwell Banker agent to contact me about my real estate needs.
By clicking Contact I agree a Coldwell Banker Agent may contact me by phone or text message including by automated means and prerecorded messages about real estate services, and that I can access real estate services without providing my phone number. I acknowledge that I have read and agree to the Terms of Use and Privacy Notice.
Contact an Agent
Yes, I would like more information from Coldwell Banker. Please use and/or share my information with a Coldwell Banker agent to contact me about my real estate needs.
By clicking Contact I agree a Coldwell Banker Agent may contact me by phone or text message including by automated means and prerecorded messages about real estate services, and that I can access real estate services without providing my phone number. I acknowledge that I have read and agree to the Terms of Use and Privacy Notice.