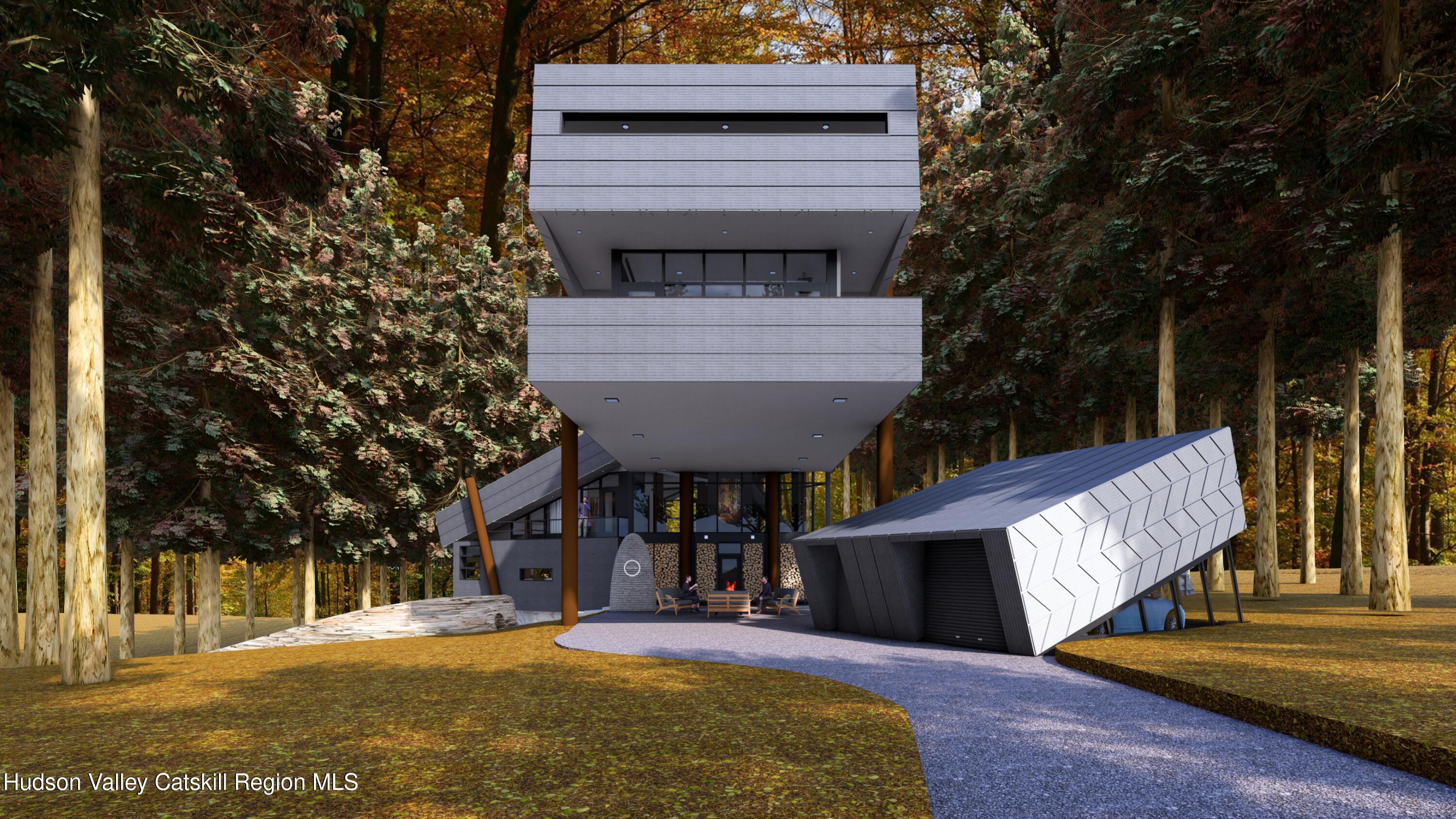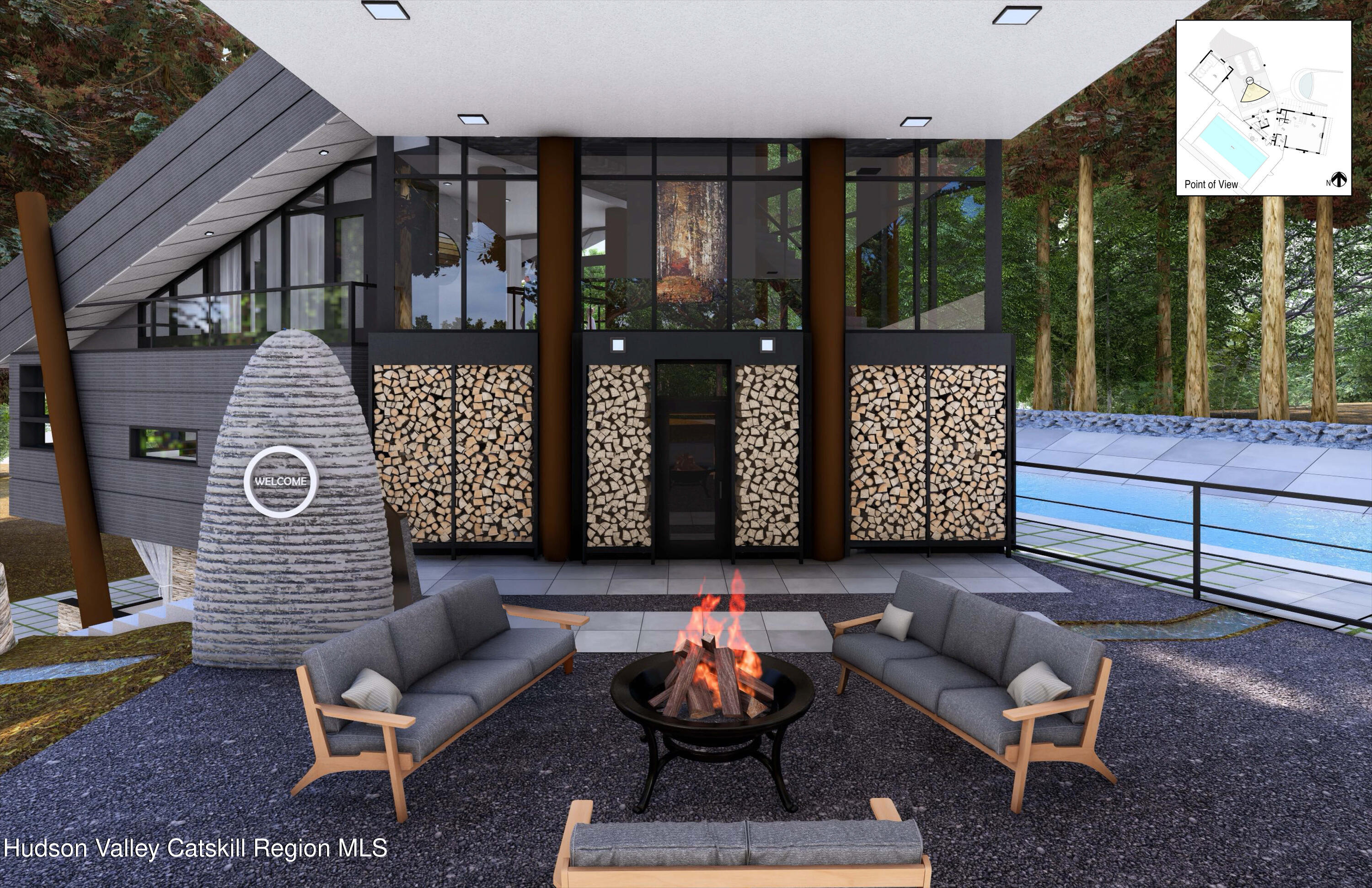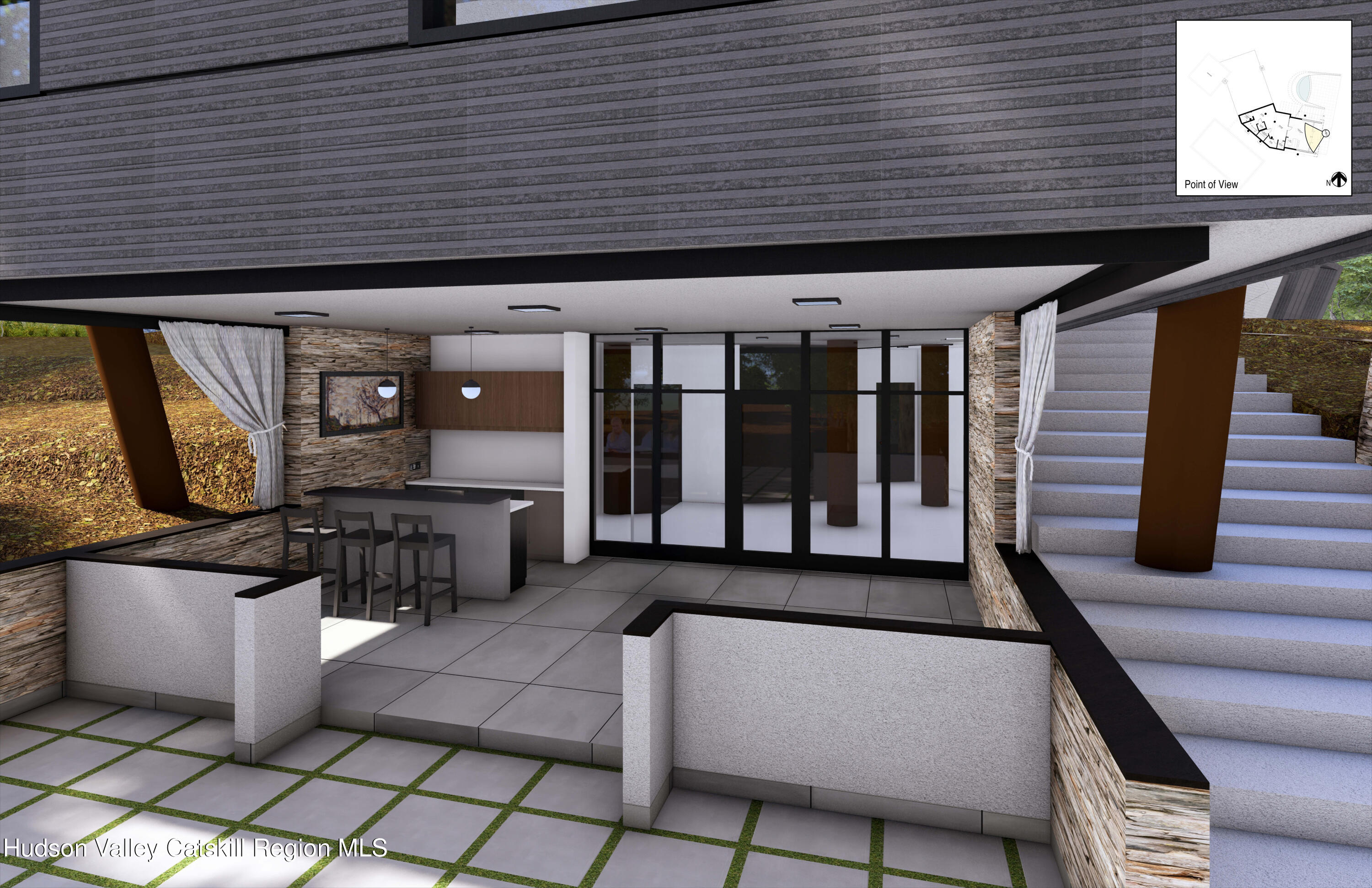


943 State Route 299, Gardiner, NY 12525
$4,125,000
4
Beds
4
Baths
4,234
Sq Ft
Single Family
Active
Listed by
Jennifer Capala
William Pitt Sothebys Intn'L
518-392-0244
Last updated:
November 5, 2025, 04:31 PM
MLS#
20252927
Source:
NY MLSUC
About This Home
Home Facts
Single Family
4 Baths
4 Bedrooms
Built in 2026
Price Summary
4,125,000
$974 per Sq. Ft.
MLS #:
20252927
Last Updated:
November 5, 2025, 04:31 PM
Added:
4 month(s) ago
Rooms & Interior
Bedrooms
Total Bedrooms:
4
Bathrooms
Total Bathrooms:
4
Full Bathrooms:
3
Interior
Living Area:
4,234 Sq. Ft.
Structure
Structure
Architectural Style:
Contemporary
Building Area:
4,234 Sq. Ft.
Year Built:
2026
Lot
Lot Size (Sq. Ft):
219,978
Finances & Disclosures
Price:
$4,125,000
Price per Sq. Ft:
$974 per Sq. Ft.
Contact an Agent
Yes, I would like more information from Coldwell Banker. Please use and/or share my information with a Coldwell Banker agent to contact me about my real estate needs.
By clicking Contact I agree a Coldwell Banker Agent may contact me by phone or text message including by automated means and prerecorded messages about real estate services, and that I can access real estate services without providing my phone number. I acknowledge that I have read and agree to the Terms of Use and Privacy Notice.
Contact an Agent
Yes, I would like more information from Coldwell Banker. Please use and/or share my information with a Coldwell Banker agent to contact me about my real estate needs.
By clicking Contact I agree a Coldwell Banker Agent may contact me by phone or text message including by automated means and prerecorded messages about real estate services, and that I can access real estate services without providing my phone number. I acknowledge that I have read and agree to the Terms of Use and Privacy Notice.