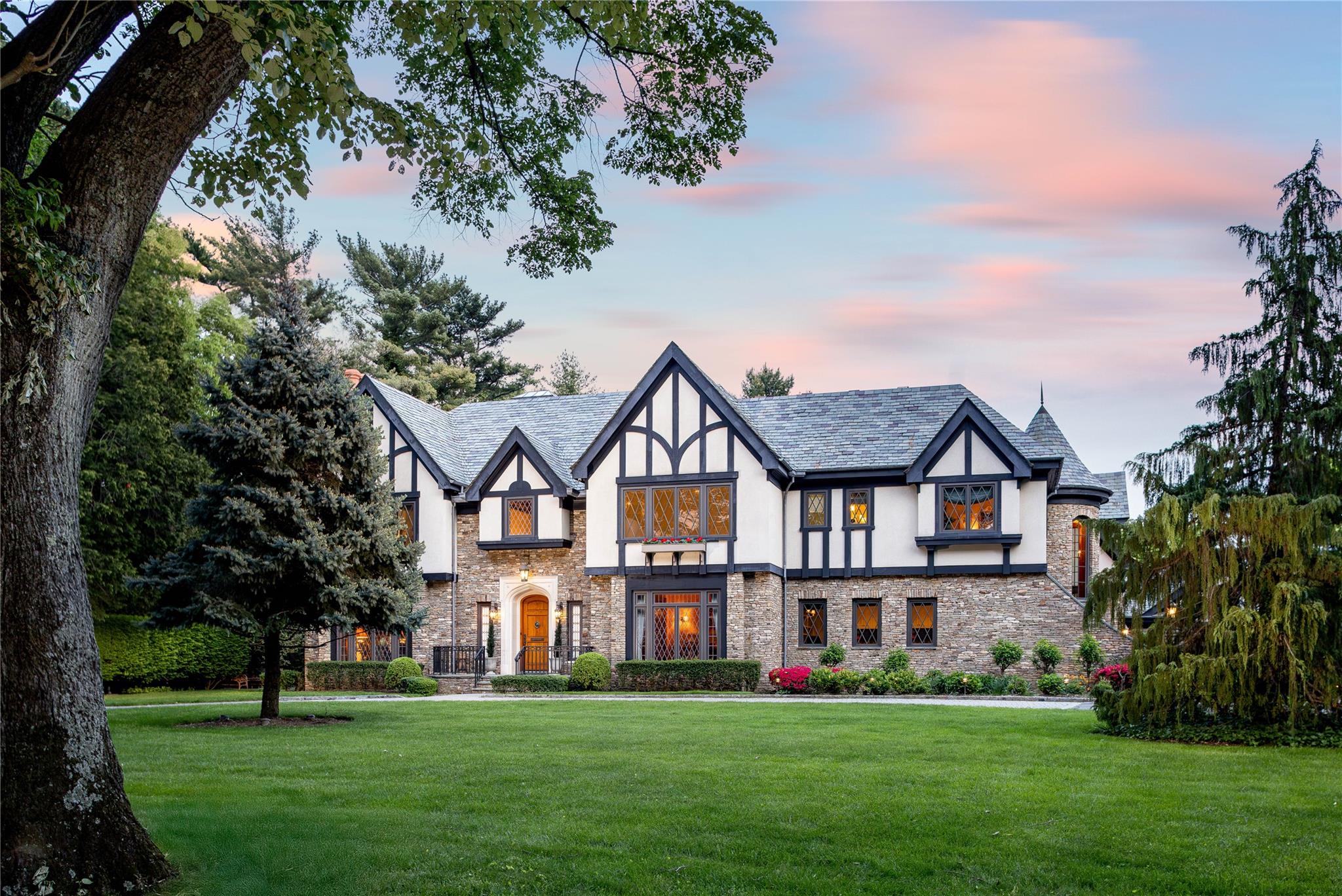Local Realty Service Provided By: Coldwell Banker Reliable Real Estate

88 11th Street, Garden City, NY 11530
$5,000,000
6
Beds
10
Baths
9,731
Sq Ft
Single Family
Sold
Listed by
Scott Wallace
Mary O. Krener
Bought with Compass Greater NY LLC
Daniel Gale Sothebys Intl Rlty
MLS#
862217
Source:
OneKey MLS
Sorry, we are unable to map this address
About This Home
Home Facts
Single Family
10 Baths
6 Bedrooms
Built in 2003
Price Summary
5,500,000
$565 per Sq. Ft.
MLS #:
862217
Sold:
September 30, 2025
Rooms & Interior
Bedrooms
Total Bedrooms:
6
Bathrooms
Total Bathrooms:
10
Full Bathrooms:
8
Interior
Living Area:
9,731 Sq. Ft.
Structure
Structure
Architectural Style:
Tudor
Building Area:
10,165 Sq. Ft.
Year Built:
2003
Lot
Lot Size (Sq. Ft):
30,601
Finances & Disclosures
Price:
$5,500,000
Price per Sq. Ft:
$565 per Sq. Ft.
Source:OneKey MLS
Copyright 2025 OneKey MLS. All rights reserved. Listings courtesy of OneKey MLS as distributed by MLS GRID . OneKey MLS provides content displayed here (“provided content”) on an “as is” basis and makes no representations or warranties regarding the provided content, including, but not limited to those of non-infringement, timeliness, accuracy, or completeness. Individuals and companies using information presented are responsible for verification and validation of information they utilize and present to their customers and clients. OneKey MLS will not be liable for any damage or loss resulting from use of the provided content or the products available through Portals, IDX, VOW, and/or Syndication. Recipients of this information shall not resell, redistribute, reproduce, modify, or otherwise copy any portion thereof without the expressed written consent of OneKey MLS.