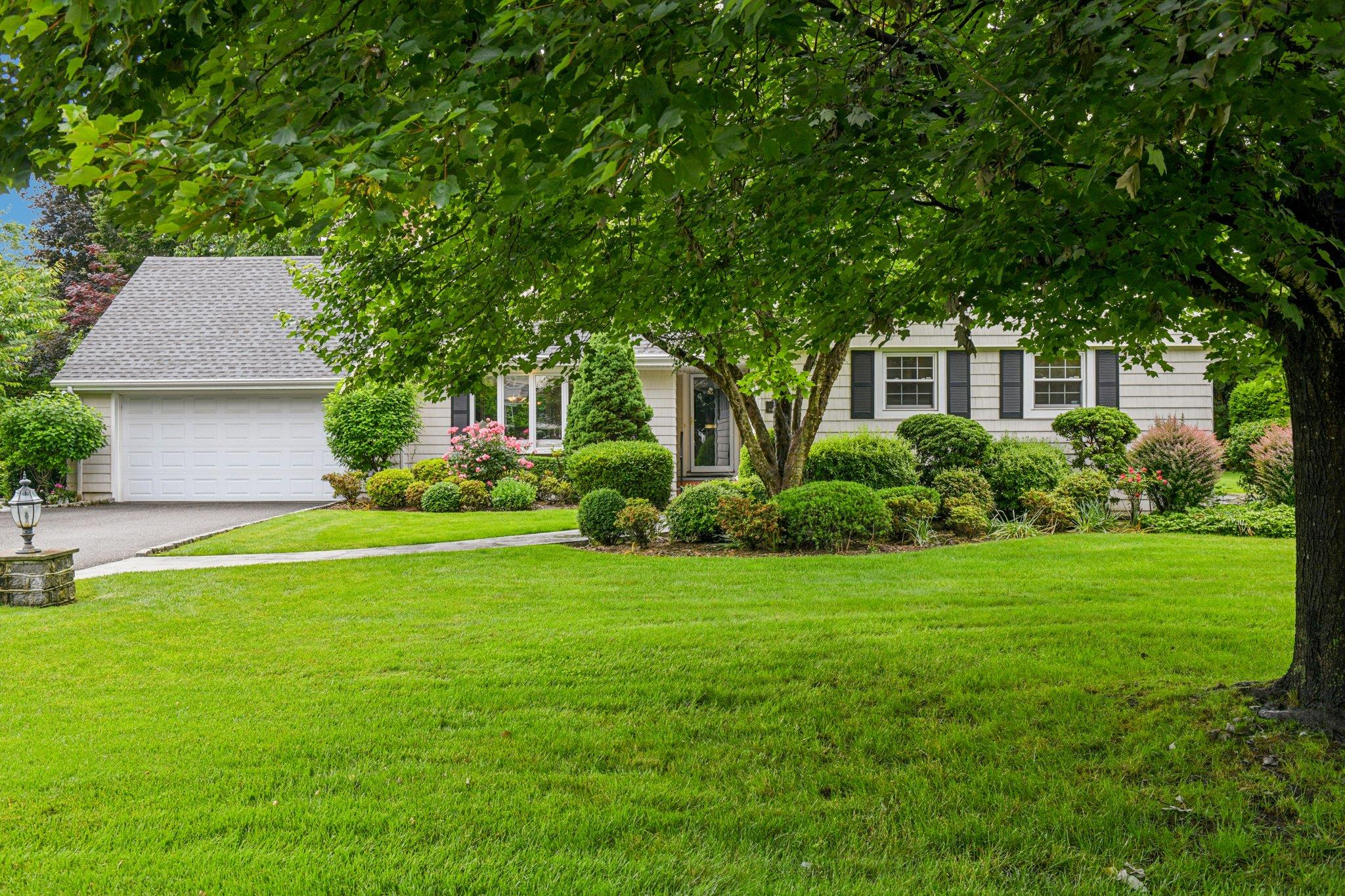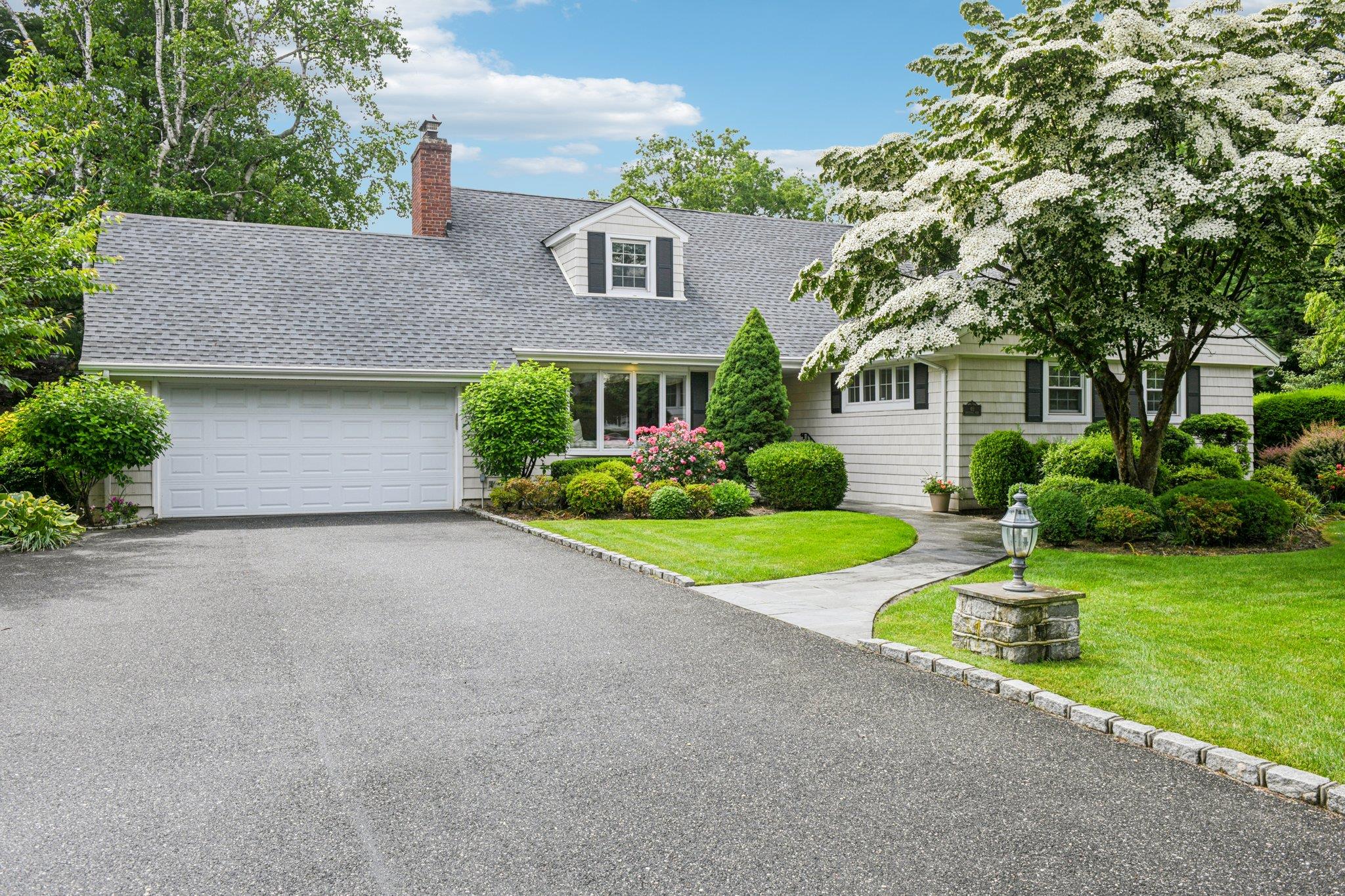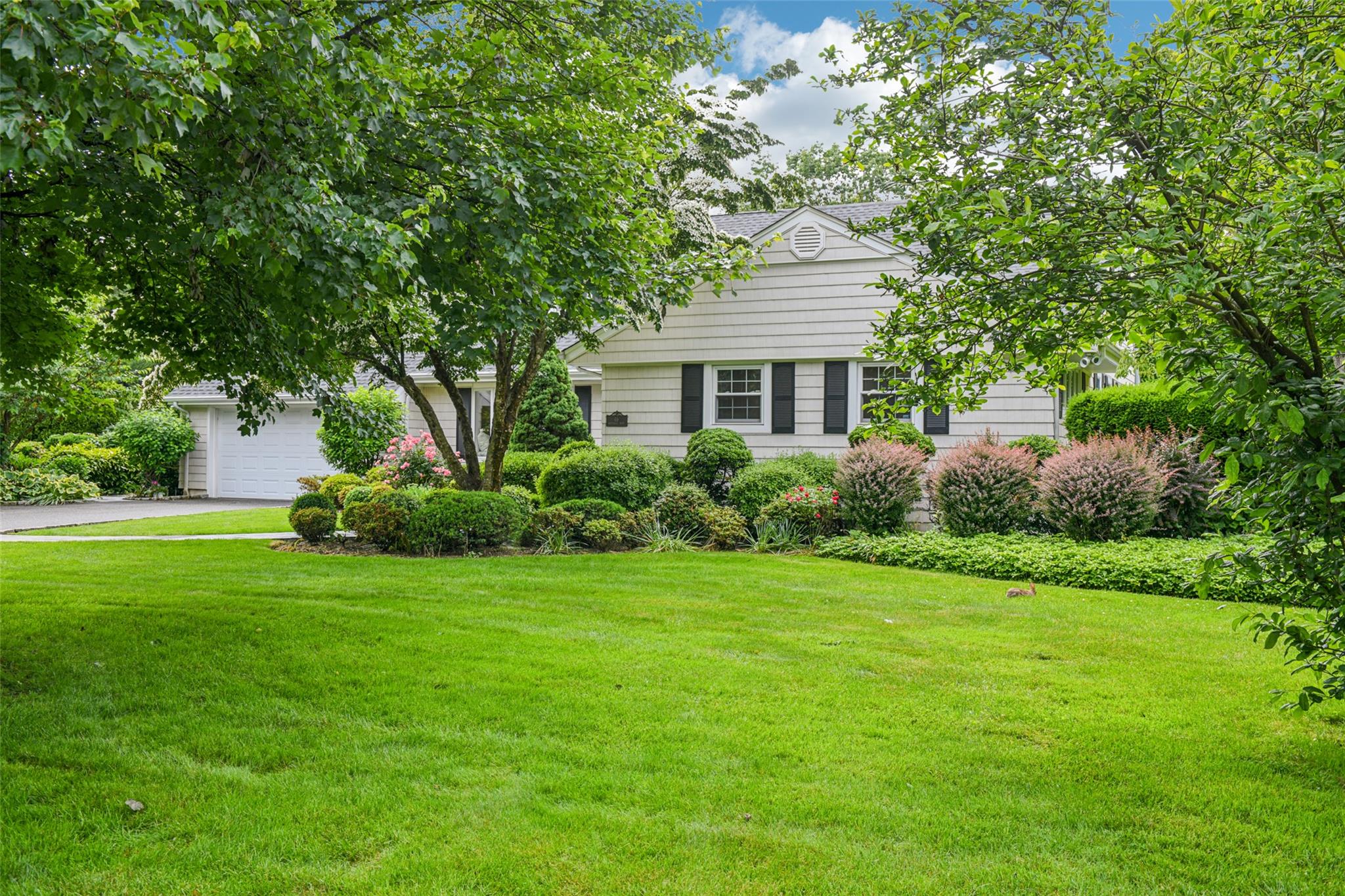


46 Whitehall Boulevard, Garden City, NY 11530
Active
Listed by
Laura Giacini
Howard Hanna Coach
Last updated:
July 22, 2025, 12:05 AM
MLS#
869809
Source:
One Key MLS
About This Home
Home Facts
Single Family
4 Baths
5 Bedrooms
Built in 1954
Price Summary
1,999,000
$666 per Sq. Ft.
MLS #:
869809
Last Updated:
July 22, 2025, 12:05 AM
Added:
1 month(s) ago
Rooms & Interior
Bedrooms
Total Bedrooms:
5
Bathrooms
Total Bathrooms:
4
Full Bathrooms:
3
Interior
Living Area:
3,000 Sq. Ft.
Structure
Structure
Architectural Style:
Exp Ranch
Building Area:
2,965 Sq. Ft.
Year Built:
1954
Lot
Lot Size (Sq. Ft):
15,960
Finances & Disclosures
Price:
$1,999,000
Price per Sq. Ft:
$666 per Sq. Ft.
Contact an Agent
Yes, I would like more information from Coldwell Banker. Please use and/or share my information with a Coldwell Banker agent to contact me about my real estate needs.
By clicking Contact I agree a Coldwell Banker Agent may contact me by phone or text message including by automated means and prerecorded messages about real estate services, and that I can access real estate services without providing my phone number. I acknowledge that I have read and agree to the Terms of Use and Privacy Notice.
Contact an Agent
Yes, I would like more information from Coldwell Banker. Please use and/or share my information with a Coldwell Banker agent to contact me about my real estate needs.
By clicking Contact I agree a Coldwell Banker Agent may contact me by phone or text message including by automated means and prerecorded messages about real estate services, and that I can access real estate services without providing my phone number. I acknowledge that I have read and agree to the Terms of Use and Privacy Notice.