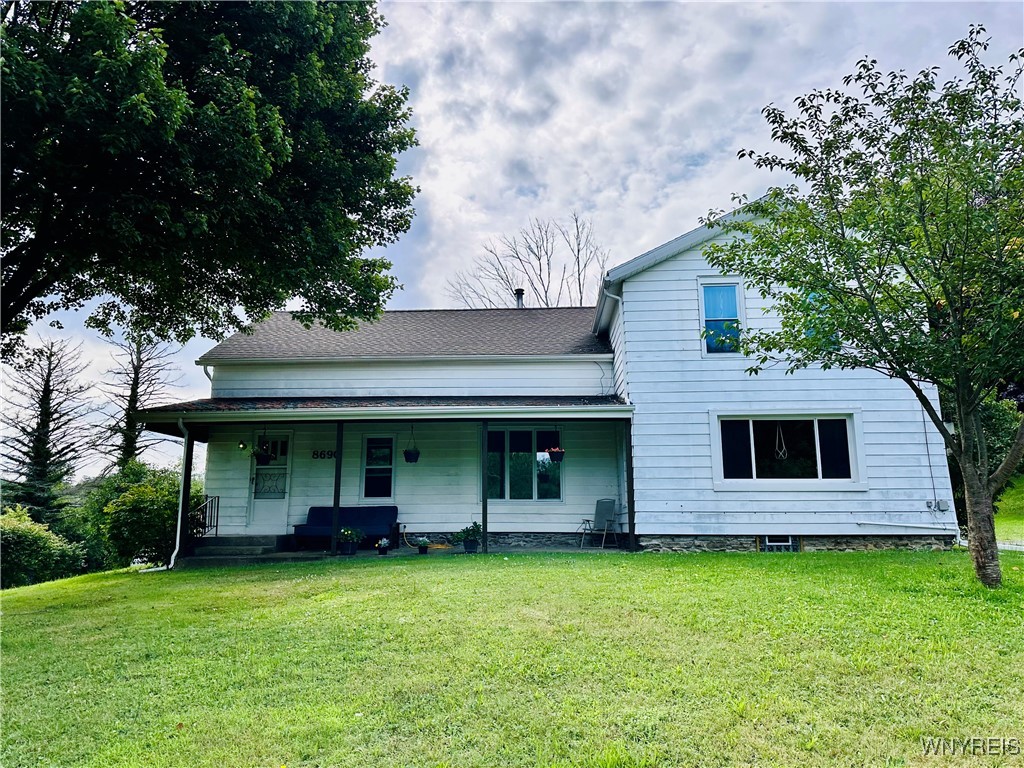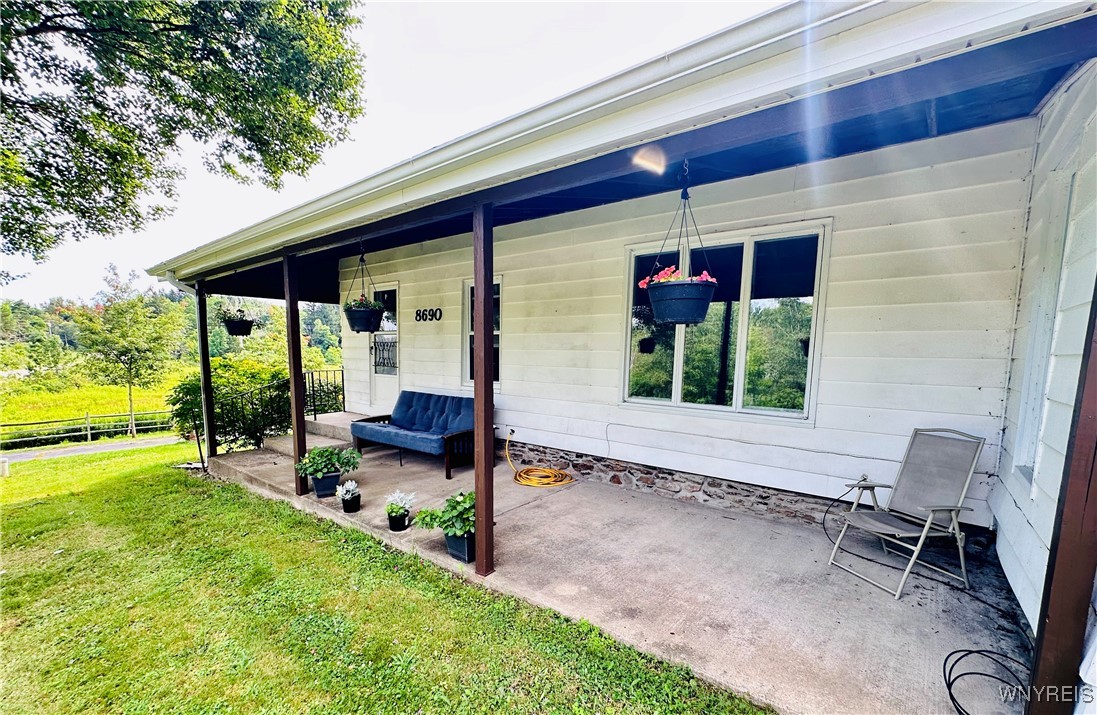


8690 Fredonia Stockton Road, Fredonia, NY 14063
$220,000
2
Beds
1
Bath
2,232
Sq Ft
Single Family
Active
Listed by
Joel Anders
Realty One Group Empower
716-899-4663
Last updated:
August 6, 2025, 02:36 AM
MLS#
B1626205
Source:
NY GENRIS
About This Home
Home Facts
Single Family
1 Bath
2 Bedrooms
Built in 1872
Price Summary
220,000
$98 per Sq. Ft.
MLS #:
B1626205
Last Updated:
August 6, 2025, 02:36 AM
Added:
11 day(s) ago
Rooms & Interior
Bedrooms
Total Bedrooms:
2
Bathrooms
Total Bathrooms:
1
Full Bathrooms:
1
Interior
Living Area:
2,232 Sq. Ft.
Structure
Structure
Architectural Style:
Two Story
Building Area:
2,232 Sq. Ft.
Year Built:
1872
Lot
Lot Size (Sq. Ft):
82,764
Finances & Disclosures
Price:
$220,000
Price per Sq. Ft:
$98 per Sq. Ft.
See this home in person
Attend an upcoming open house
Sun, Aug 10
01:00 PM - 03:00 PMContact an Agent
Yes, I would like more information from Coldwell Banker. Please use and/or share my information with a Coldwell Banker agent to contact me about my real estate needs.
By clicking Contact I agree a Coldwell Banker Agent may contact me by phone or text message including by automated means and prerecorded messages about real estate services, and that I can access real estate services without providing my phone number. I acknowledge that I have read and agree to the Terms of Use and Privacy Notice.
Contact an Agent
Yes, I would like more information from Coldwell Banker. Please use and/or share my information with a Coldwell Banker agent to contact me about my real estate needs.
By clicking Contact I agree a Coldwell Banker Agent may contact me by phone or text message including by automated means and prerecorded messages about real estate services, and that I can access real estate services without providing my phone number. I acknowledge that I have read and agree to the Terms of Use and Privacy Notice.