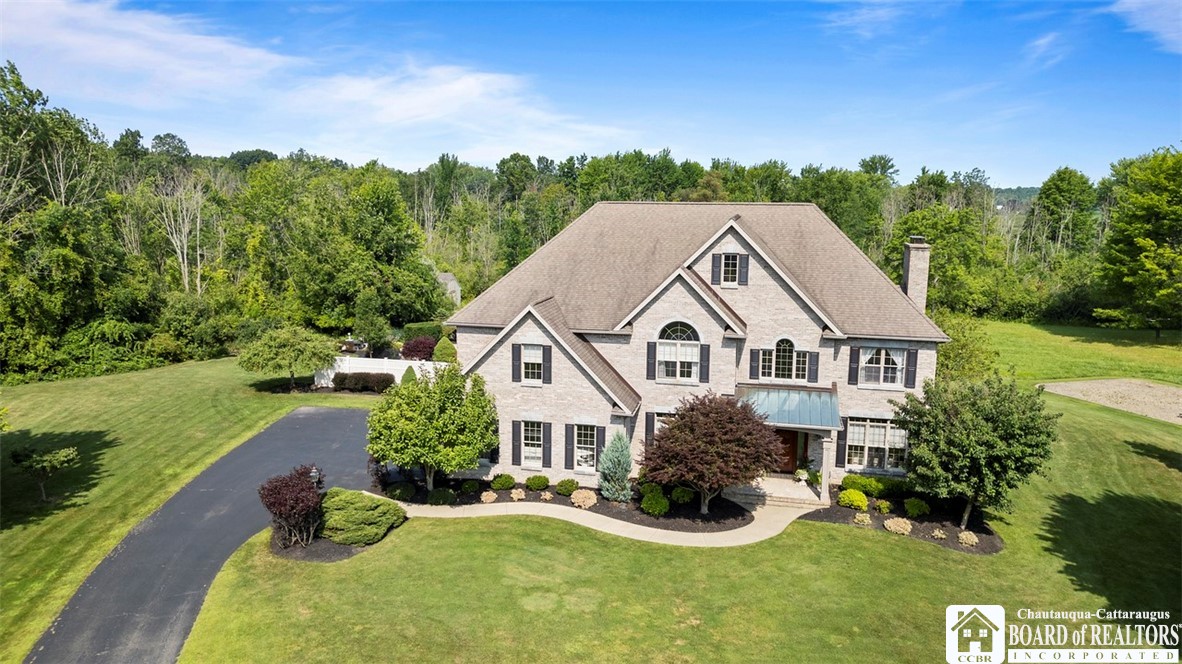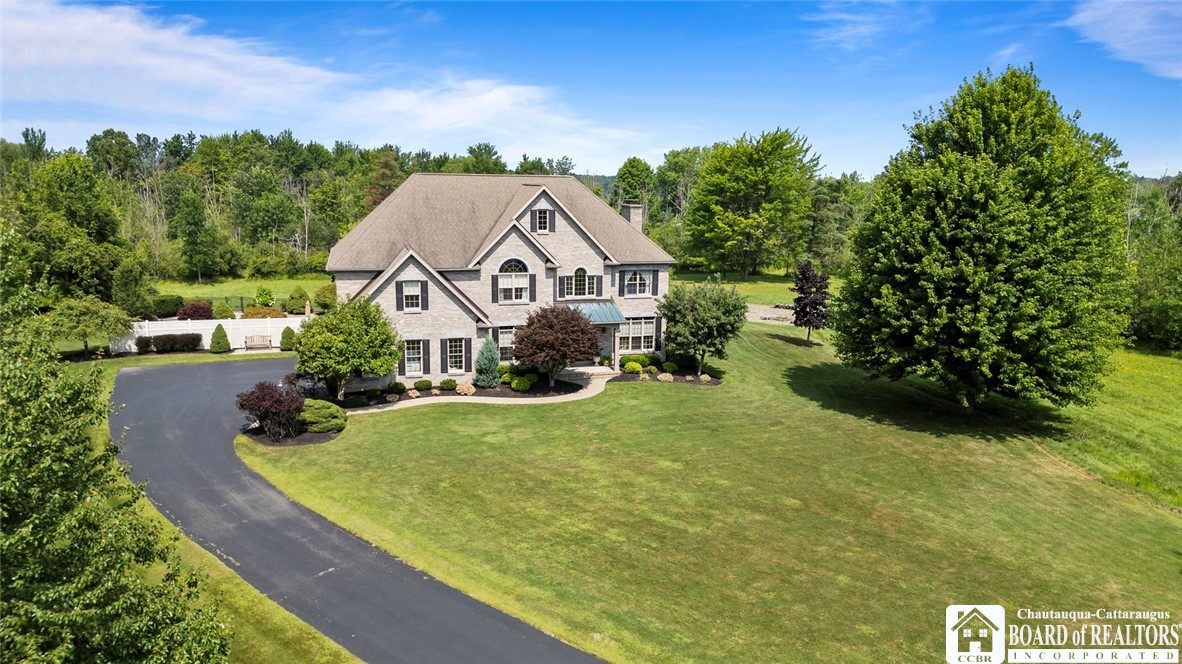


112 Johnson Street, Fredonia, NY 14063
$774,900
6
Beds
4
Baths
4,095
Sq Ft
Single Family
Active
Listed by
Anne Lapaglia
Howard Hanna Holt - Fredonia
716-673-1800
Last updated:
July 25, 2025, 01:44 PM
MLS#
R1624604
Source:
NY GENRIS
About This Home
Home Facts
Single Family
4 Baths
6 Bedrooms
Built in 2000
Price Summary
774,900
$189 per Sq. Ft.
MLS #:
R1624604
Last Updated:
July 25, 2025, 01:44 PM
Added:
17 day(s) ago
Rooms & Interior
Bedrooms
Total Bedrooms:
6
Bathrooms
Total Bathrooms:
4
Full Bathrooms:
3
Interior
Living Area:
4,095 Sq. Ft.
Structure
Structure
Architectural Style:
Two Story
Building Area:
4,095 Sq. Ft.
Year Built:
2000
Lot
Lot Size (Sq. Ft):
409,464
Finances & Disclosures
Price:
$774,900
Price per Sq. Ft:
$189 per Sq. Ft.
Contact an Agent
Yes, I would like more information from Coldwell Banker. Please use and/or share my information with a Coldwell Banker agent to contact me about my real estate needs.
By clicking Contact I agree a Coldwell Banker Agent may contact me by phone or text message including by automated means and prerecorded messages about real estate services, and that I can access real estate services without providing my phone number. I acknowledge that I have read and agree to the Terms of Use and Privacy Notice.
Contact an Agent
Yes, I would like more information from Coldwell Banker. Please use and/or share my information with a Coldwell Banker agent to contact me about my real estate needs.
By clicking Contact I agree a Coldwell Banker Agent may contact me by phone or text message including by automated means and prerecorded messages about real estate services, and that I can access real estate services without providing my phone number. I acknowledge that I have read and agree to the Terms of Use and Privacy Notice.