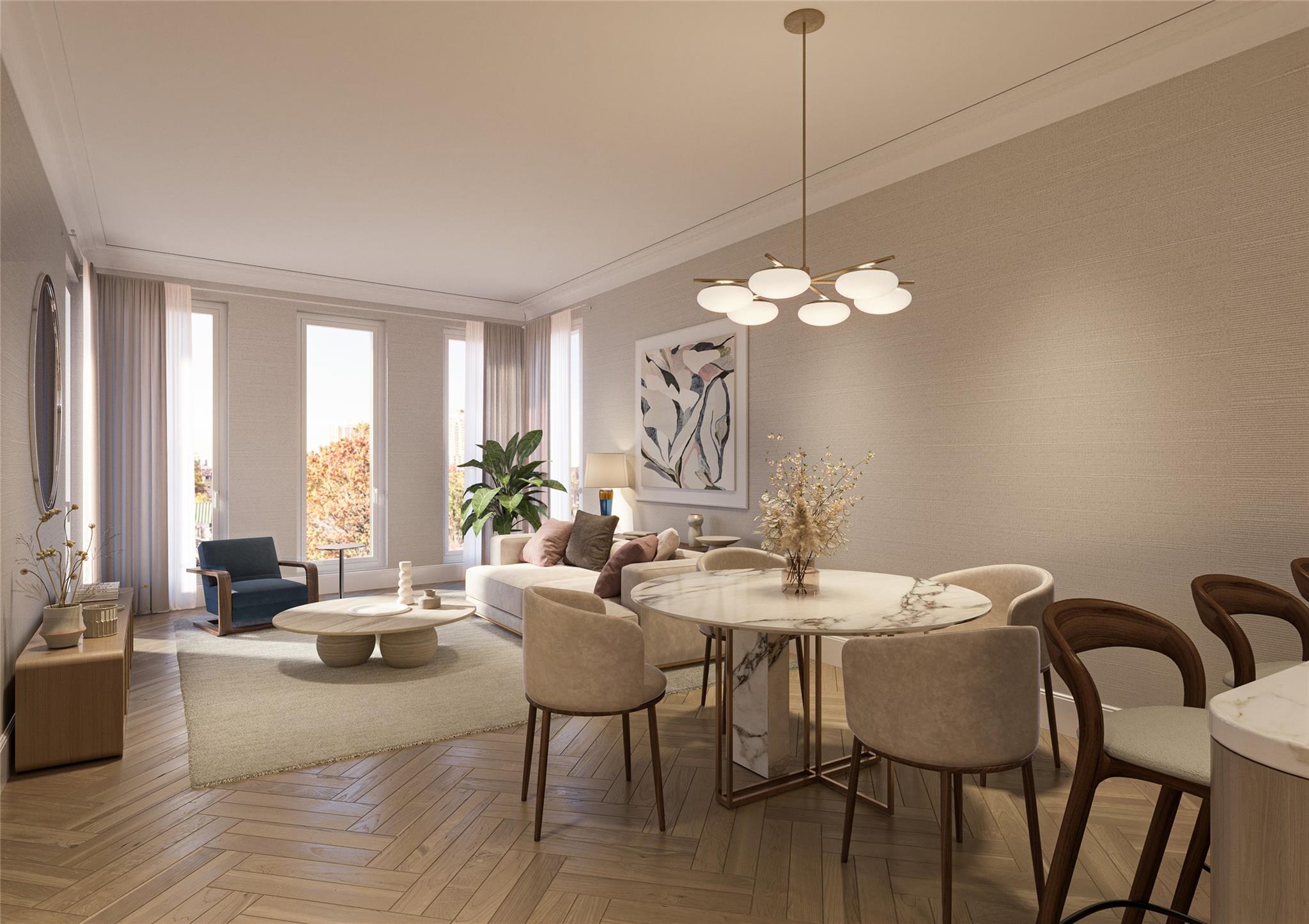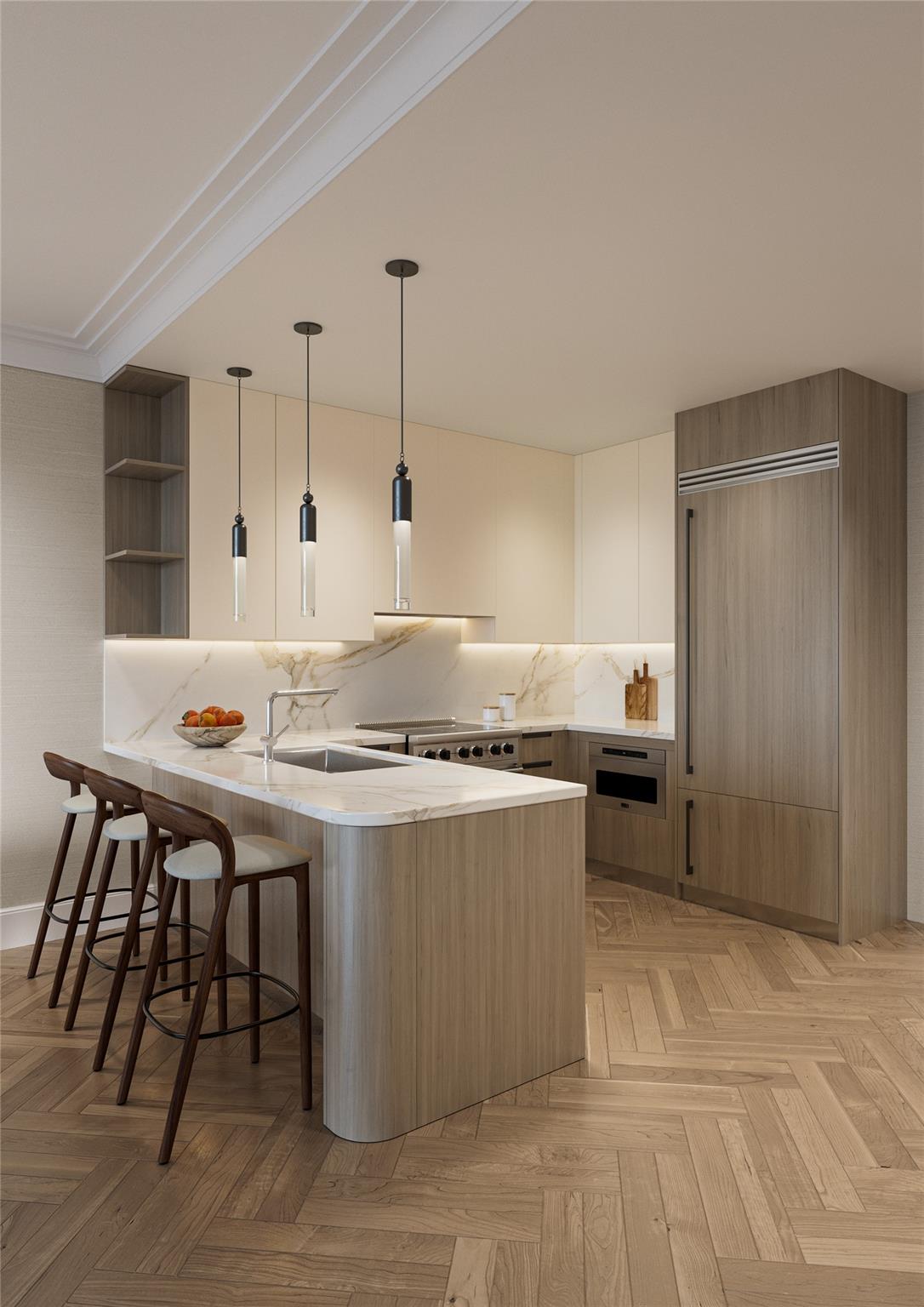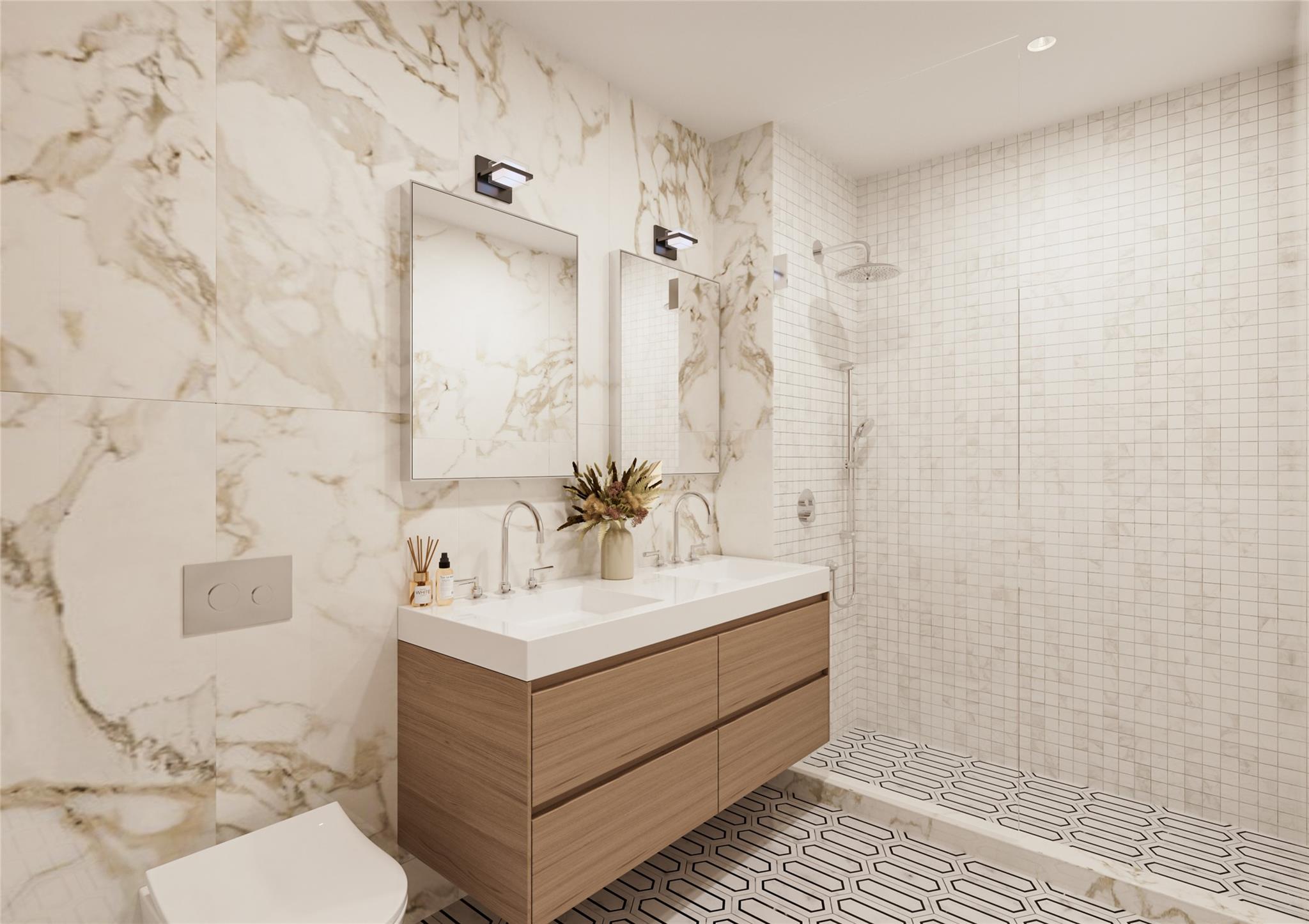


78-29 Austin Street #316, Forest Hills, NY 11375
$814,000
1
Bed
1
Bath
731
Sq Ft
Condo
Active
Listed by
Gregory Kyroglou
Modern Spaces Love Your Place
Last updated:
July 13, 2025, 10:40 AM
MLS#
815980
Source:
One Key MLS
About This Home
Home Facts
Condo
1 Bath
1 Bedroom
Built in 2025
Price Summary
814,000
$1,113 per Sq. Ft.
MLS #:
815980
Last Updated:
July 13, 2025, 10:40 AM
Added:
6 month(s) ago
Rooms & Interior
Bedrooms
Total Bedrooms:
1
Bathrooms
Total Bathrooms:
1
Full Bathrooms:
1
Interior
Living Area:
731 Sq. Ft.
Structure
Structure
Building Area:
731 Sq. Ft.
Year Built:
2025
Finances & Disclosures
Price:
$814,000
Price per Sq. Ft:
$1,113 per Sq. Ft.
Contact an Agent
Yes, I would like more information from Coldwell Banker. Please use and/or share my information with a Coldwell Banker agent to contact me about my real estate needs.
By clicking Contact I agree a Coldwell Banker Agent may contact me by phone or text message including by automated means and prerecorded messages about real estate services, and that I can access real estate services without providing my phone number. I acknowledge that I have read and agree to the Terms of Use and Privacy Notice.
Contact an Agent
Yes, I would like more information from Coldwell Banker. Please use and/or share my information with a Coldwell Banker agent to contact me about my real estate needs.
By clicking Contact I agree a Coldwell Banker Agent may contact me by phone or text message including by automated means and prerecorded messages about real estate services, and that I can access real estate services without providing my phone number. I acknowledge that I have read and agree to the Terms of Use and Privacy Notice.