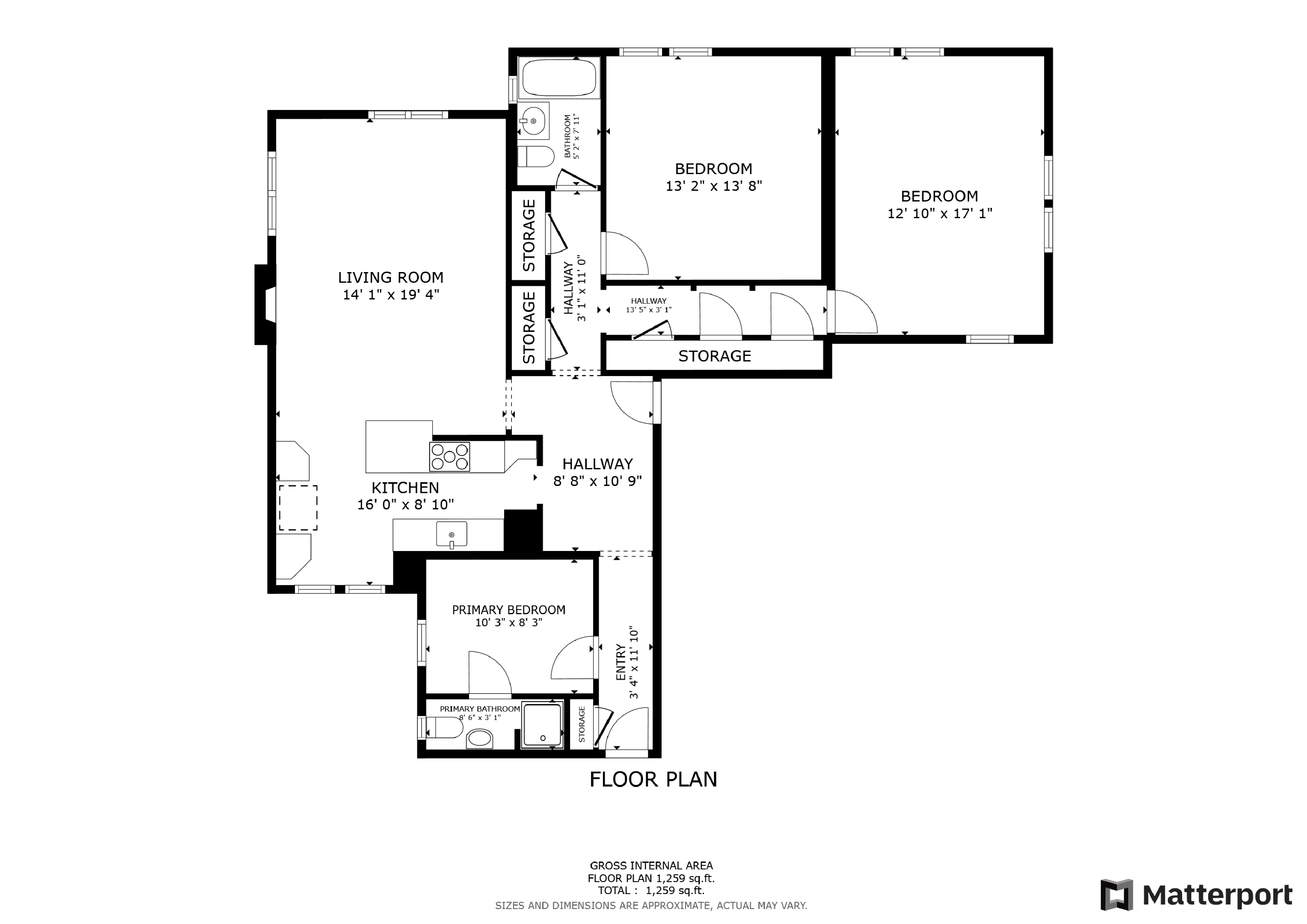Local Realty Service Provided By: Coldwell Banker Reliable Real Estate

150 Burns Street #2H, Queens, NY 11375
$980,000
3
Beds
2
Baths
52,454
Sq Ft
Co-op
Sold
Listed by
Malek Jihane Abdel
Dgsir Realty
MLS#
RLS20009291
Source:
NY REBNY
Sorry, we are unable to map this address
About This Home
Home Facts
Co-op
2 Baths
3 Bedrooms
Built in 1932
Price Summary
998,000
$19 per Sq. Ft.
MLS #:
RLS20009291
Sold:
October 28, 2025
Rooms & Interior
Bedrooms
Total Bedrooms:
3
Bathrooms
Total Bathrooms:
2
Full Bathrooms:
2
Structure
Structure
Building Area:
52,454 Sq. Ft.
Year Built:
1932
Finances & Disclosures
Price:
$998,000
Price per Sq. Ft:
$19 per Sq. Ft.
This information is not verified for authenticity or accuracy and is not guaranteed and may not reflect all real estate activity in the market. © 2026 The Real Estate Board of New York, Inc., All rights reserved. RLS Data display by Coldwell Banker Warburg This advertisement does not suggest that the broker has a listing in this property or properties or that any property is currently available.